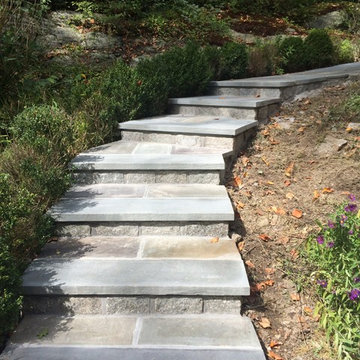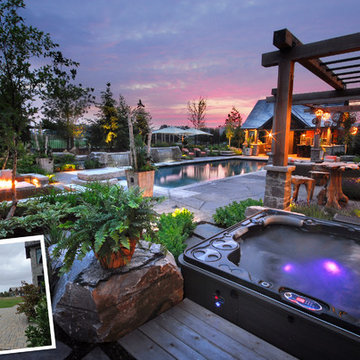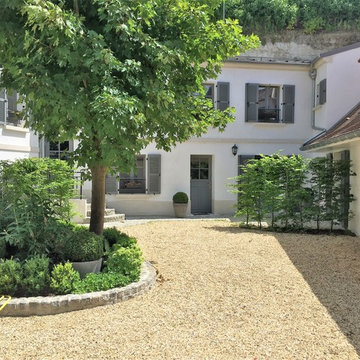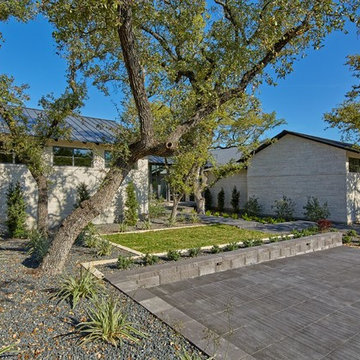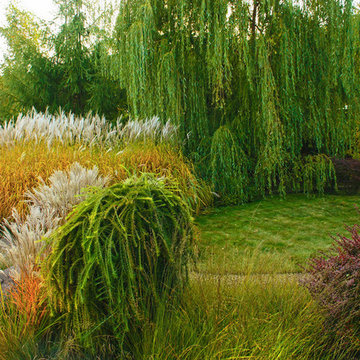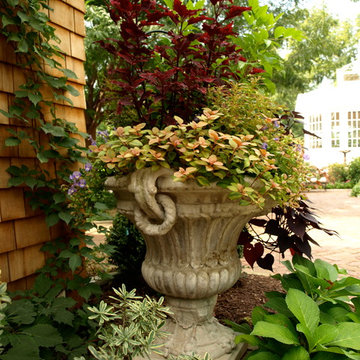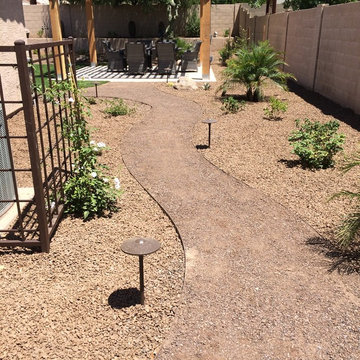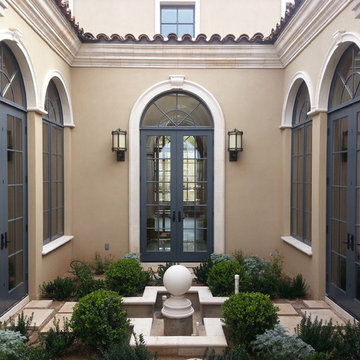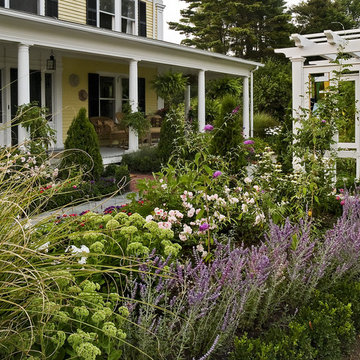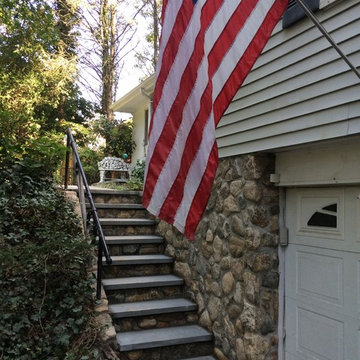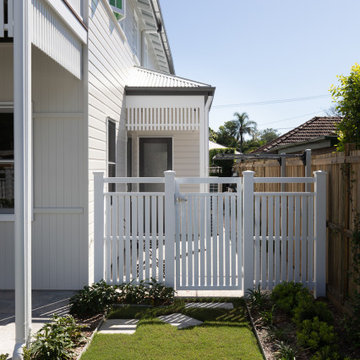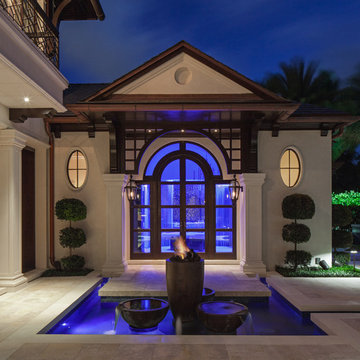Transitional Courtyard Garden Design Ideas
Refine by:
Budget
Sort by:Popular Today
121 - 140 of 543 photos
Item 1 of 3
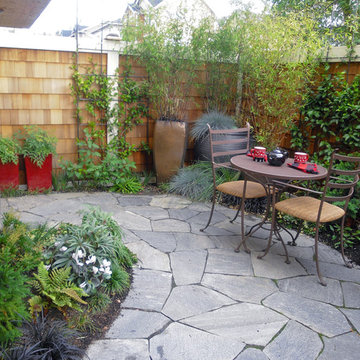
Land2c
A small entry courtyard has seating for two, a fountain to baffle urban noise, shingled fencing that now matched the building. Metal trellises hold Star Jasmine vines that soften the wooden 'walls' greening up the entry. Several tall ceramic pots add height and sheen to the only outdoor seating area.
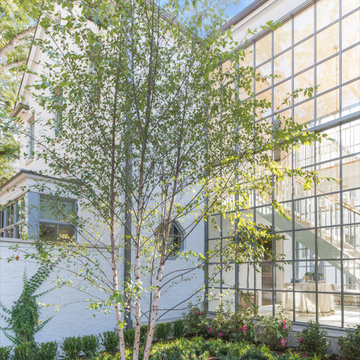
Completed in late 2019, this new residence features and elegant and understated landscape design to fit well with the transitional and modern aspects of the house.
Major design elements and aspects included are simplified plantings, stone walkways, custom lanterns, brick privacy wall, swimming pool garden, outdoor seating, play area, synthetic lawn, privacy screening, decorative planters, sport court, decorative driveway and porte cochere.
The residence creates a balance between clean design lines and a functional family residence with plenty of play room for the kids and dogs.
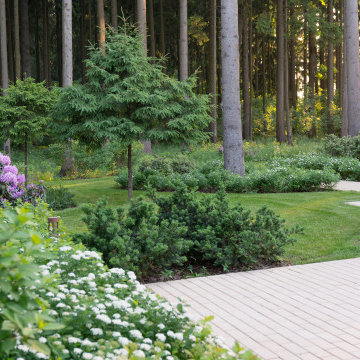
Особенностью этого поместья, площадью около 2 Га, является разделение главным домом на две половины- очень густую лесную часть со статными еловыми великанами и открытую солнечную. В выборе сценария мы отталкивались от интерьерных пристрастий хозяев и архитектурного облика дома и остановились на сбалансированном сочетании формальных архитектурных элементов, поддержанных стрижеными бордюрами с большими массивами природного силуэта, состоящими из цветущих кустарников, хвойных и многолетников. Эта концепция оптимально отражает идею открытости, безграничности, перетекания зон пространства, близкую архитектуре Райта с большими площадями газонов и удобным передвижением по участку. Плотно сотрудничая с архитекторами и взяв за основу предложенную конфигурацию широкого кругового въезда, мы постарались воплотить пожелания заказчиков, создали сбаллансированные хвойные и лиственные массивы, тонко подобрав цветовую гамму посадок и мощения к отделке дома, с душой отнеслись к идее подсветки елей, из окон гостиной они смотрятся абсолютно фантастически. Главный вход акцентируют стриженные эффектно подсвеченные боярышники с изысканным ветвлением, они оптимально поддерживают архитектуру и добавляют объем, не затеняя окон. Двухъярусная посадка сосен и тсуг по въездному забору дает чувство полной приватности. Пихты выполняют двойную роль- рождественских деревьев и плотной природной ширмы. Праздник красок в саду начинается с раннего цветения пролески, нарциссов, декоративных луков и продолжается весь сезон.
Проект и реализация: Аркадия Гарден Ландшафтная Студия
Архитектура дома и интерьеры: Архитектурная студия Нины Прудниковой
Фото: Диана Дубовицкая
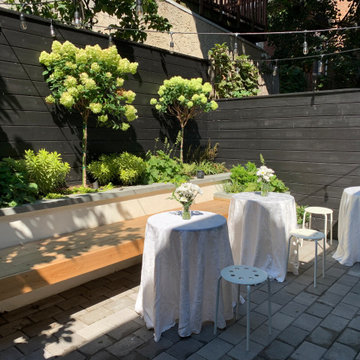
This was a complete garden redo. We installed a brand new horizontal fence and stained black, install stucco raised beds with a floating bench flanked by planter beds. All the raised beds were topped with a beautiful flag stone cats. The patio service was redone and pavers. Landscape lighting was installed as a place on the trees and down lights underneath the bench for a dramatic affect during the evening.
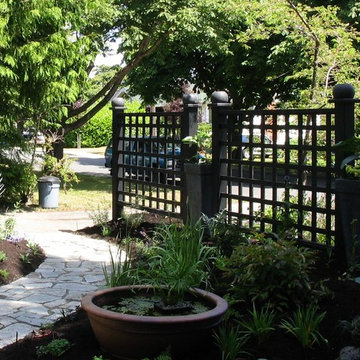
An Arts and Crafts style home receives a makeover and much needed screening from a busy street. The front lawn is removed and bermed garden beds planted with bulbs, perennials, shrubs and climbing vines, Custom lattice adds visual interest and provides additional privacy. A curving flagstone sidewalk gracefully leads to the front door and to a small patio tucked out of view. A simple clay bowl becomes a tinkling water feature and large stone planters are filled with an ever-changing displays of annuals.
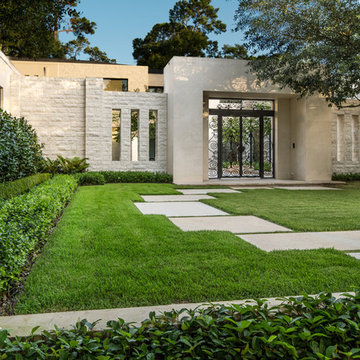
The antique arrival gates were repurposed from the owners prior residence. This limestone gate surround signifiies entry to the main residence courtyard.
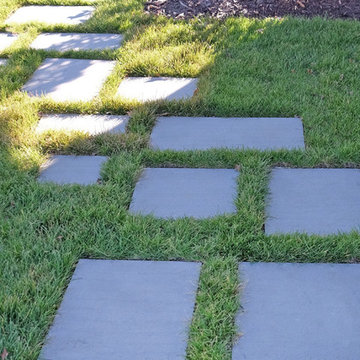
Our exclusive Baltic Thermal Bluestone makes a fresh and stunning statement at this Edina, MN residence. Landscape Architecture by Exterior Design Studios, LLC.
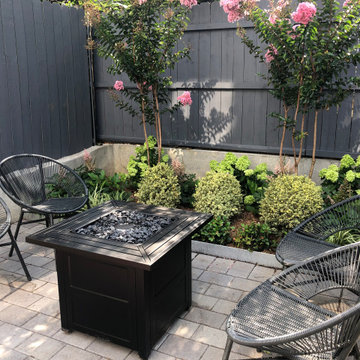
This new build homes backyard was completely overhauled. We installed new steps, paving, fencing, planting beds, planters and landscape lighting. The view from inside is nothing short of spectacular! Enjoyment is further extended into the evening with landscape lighting in the beds and a fire feature. We selected inspirational furnishing styles that the homeowner sourced on the road. We installed pavers, stay in the existing fence and sourced raised planters to conceal utility areas and bike storage. The new space allows ample room for dining and lounging.
Transitional Courtyard Garden Design Ideas
7
