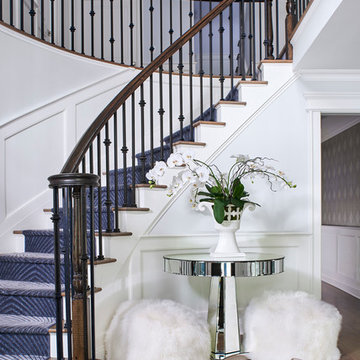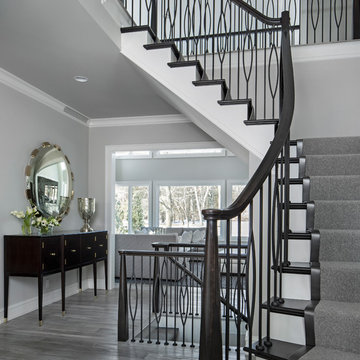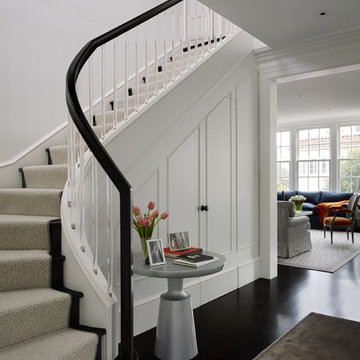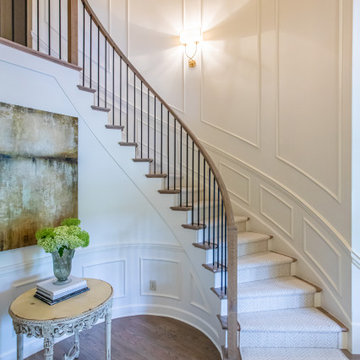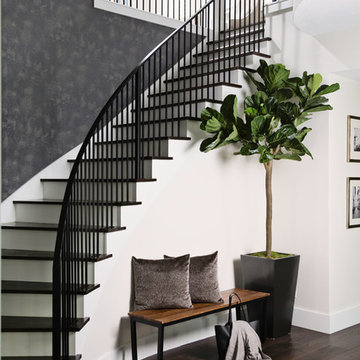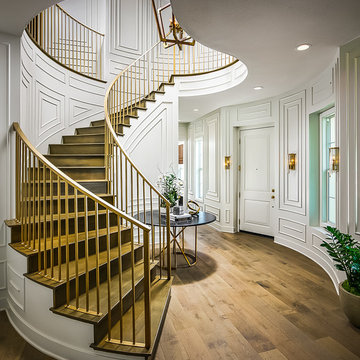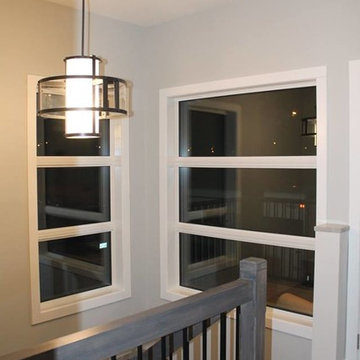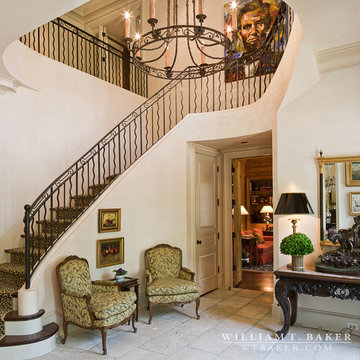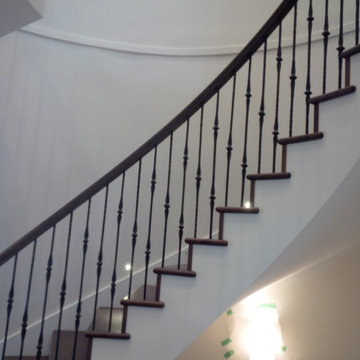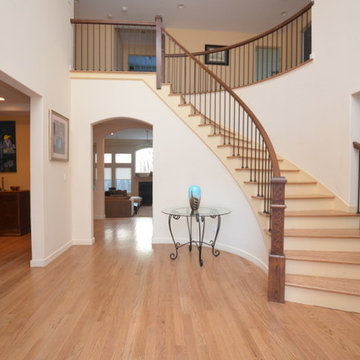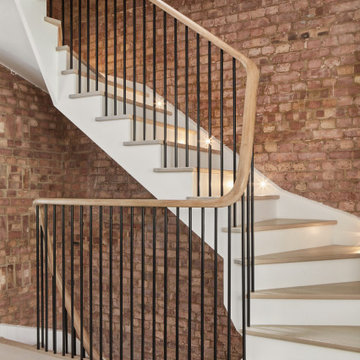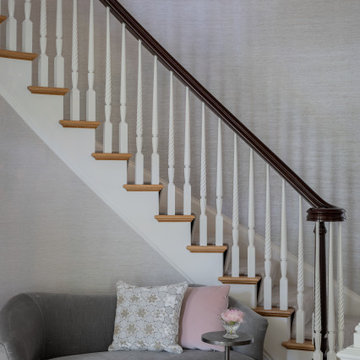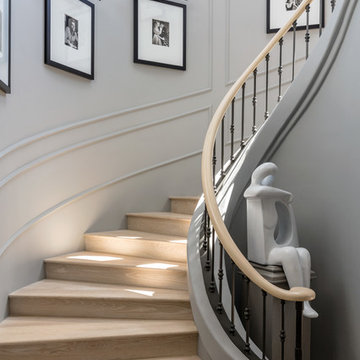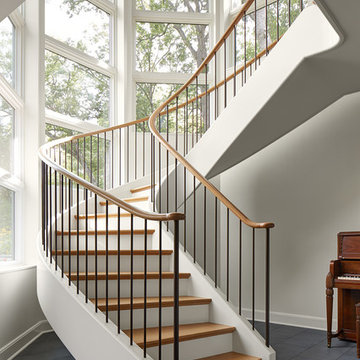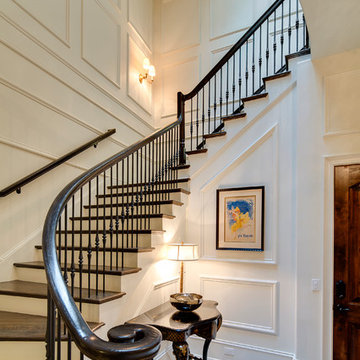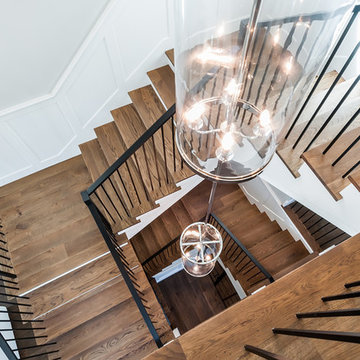Transitional Curved Staircase Design Ideas
Refine by:
Budget
Sort by:Popular Today
201 - 220 of 2,773 photos
Item 1 of 3
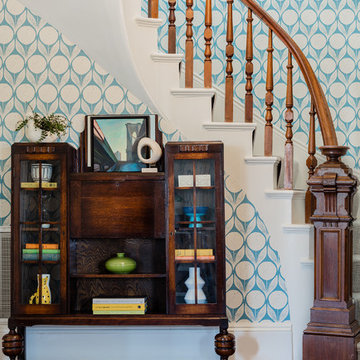
For this family with young children, Barbara created a fun-colored, kid-friendly, design that melded the owner's modern and eclectic tastes with the Victorian architecture of the home.
This design project was also featured in the Boston Globe Magazine "Your Home" issue on July 29 2018. Click here for a link to the article:
https://www.bostonglobe.com/magazine/2018/07/26/updating-melrose-victorian-with-bright-and-cheerful-color/OKSqysj9e1obFry41dHIDK/story.html
Photography: Michael J Lee
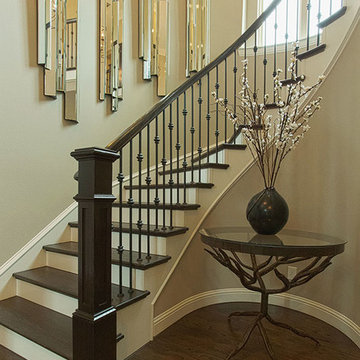
The table nestled into the curve of the staircase and the mirror sculpture lining the curved wall create a beautiful frame for this beautiful spiral staircase.
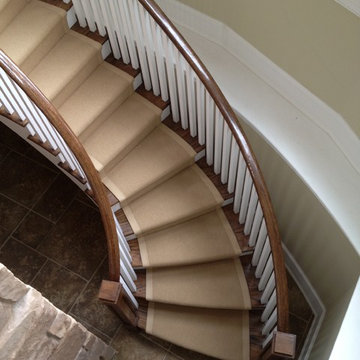
Custom Fabricated Stair Runner with Cut-Pile Field & Inner Border. The Outer Border is a Wrapped Fabric
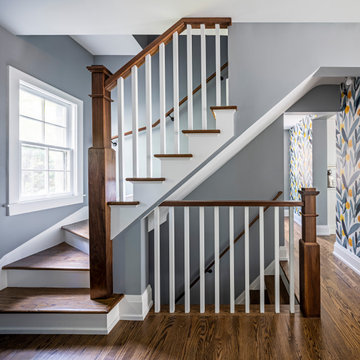
Our clients needed more space for their family to eat, sleep, play and grow.
Expansive views of backyard activities, a larger kitchen, and an open floor plan was important for our clients in their desire for a more comfortable and functional home.
To expand the space and create an open floor plan, we moved the kitchen to the back of the house and created an addition that includes the kitchen, dining area, and living area.
A mudroom was created in the existing kitchen footprint. On the second floor, the addition made way for a true master suite with a new bathroom and walk-in closet.
Transitional Curved Staircase Design Ideas
11
