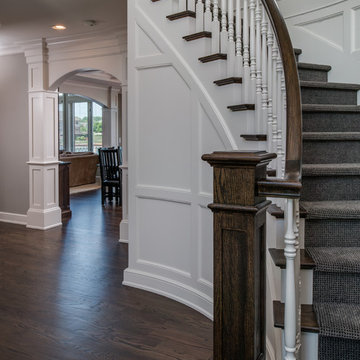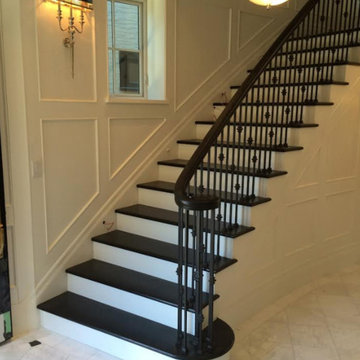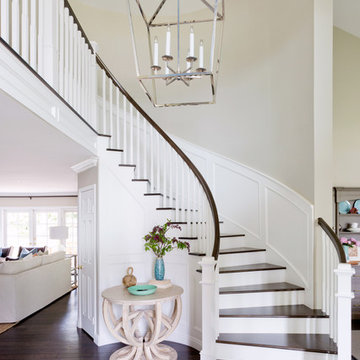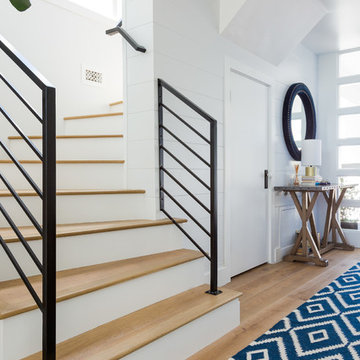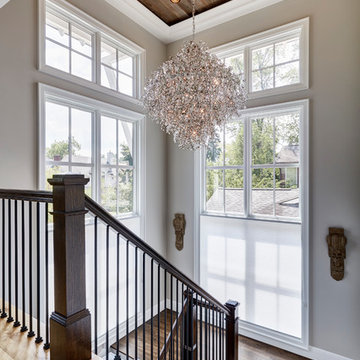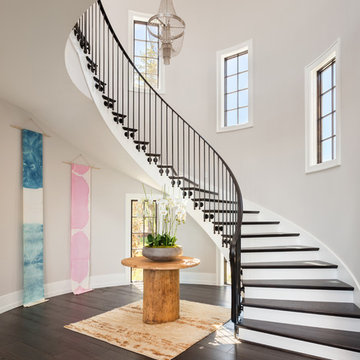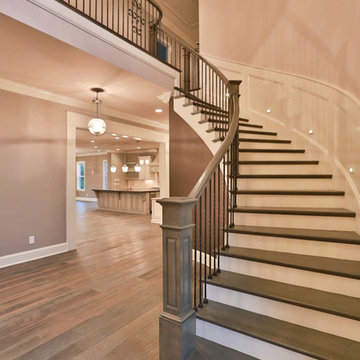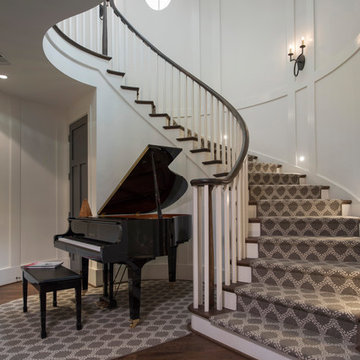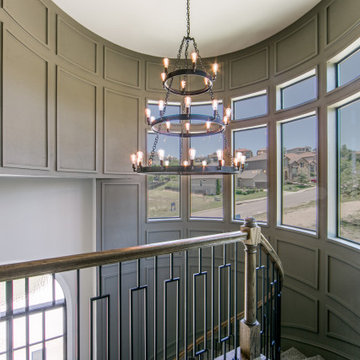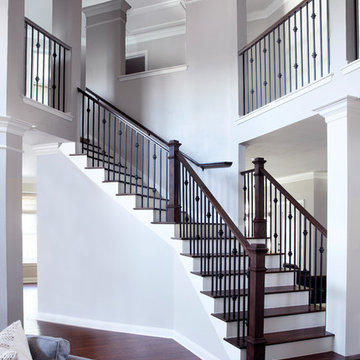Transitional Curved Staircase Design Ideas
Refine by:
Budget
Sort by:Popular Today
21 - 40 of 2,773 photos
Item 1 of 3
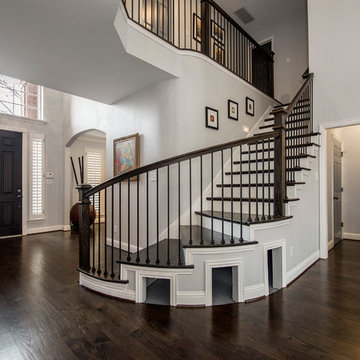
When these homeowners called us, they wanted to remodel their kitchen. When we arrived for our initial consultation, their water heater had just broken and was flooding their home! We took their kitchen from the 1990s to a modern beautiful space. Many transformations took place here as we removed a staircase to close in a loft area that we turned into a sound insulated music room. A cat playroom was created under the main staircase with 3 entries and secondary baths were updated. Design by: Hatfield Builders & Remodelers | Photography by: Versatile Imaging
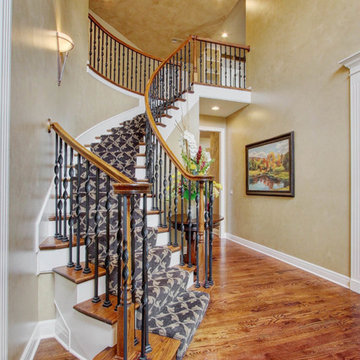
Wayne
The client purchased a beautiful Georgian style house but wanted to make the home decor more transitional. We mixed traditional with more clean transitional furniture and accessories to achieve a clean look. Stairs railings and carpet were updated, new furniture, new transitional lighting and all new granite countertops were changed.
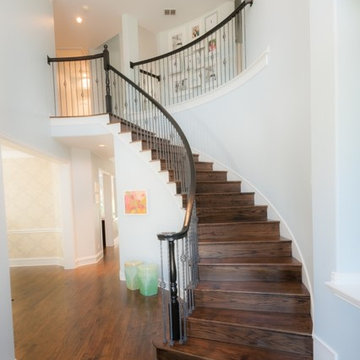
Staircase & Entry
Previously carpeted... New wood was added to the staircase and re-stained existing banister for a consistent flow with the flooring.

The curvature of the staircase gradually leads to a grand reveal of the yard and green space.
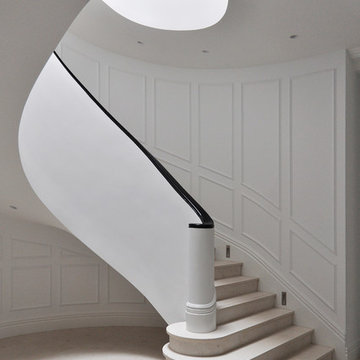
Luxurious. Sophisticated. Elegant. Timeless.
The architectural design and use of black and white bring a jaw dropping drama to this home. The modern minimalism blended with classic Georgian details creates a home that inspires.
Intrim Mouldings provided CR12 and CR04 Chair Rail for the wainscoting wall panelling and SK115 profile timber skirting boards.
Blainey North Architects created the concept for this beautiful home and SQ Projects brought it to life.
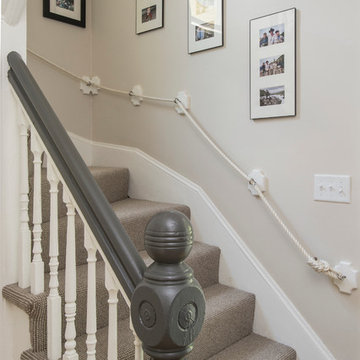
Staircase with kids rope railing in transitional Cambridge townhouse.
Photo by Eric Levin Photography
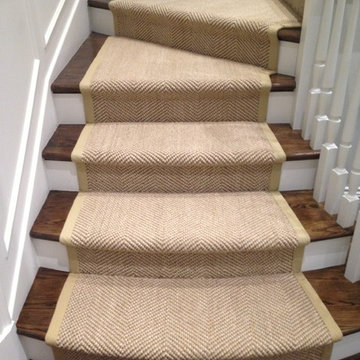
Slightly Curved Stair Runner with Cotton Wide Binding. Custom Template Created and Installed to Fit Perfectly.
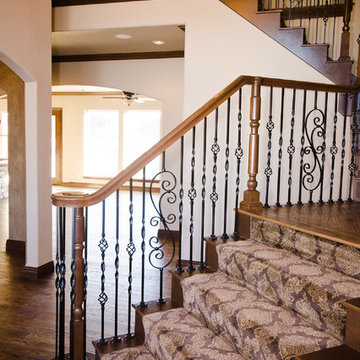
A two-story entry awaits visitors just inside the double front doors.
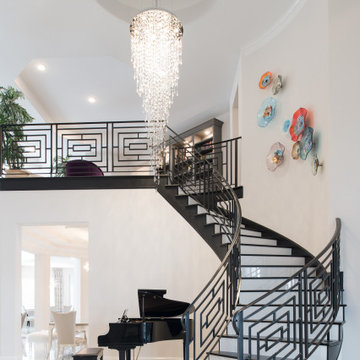
When you enter the home, you are greeted by a breathtaking staircase and glamours chandelier.
Transitional Curved Staircase Design Ideas
2
