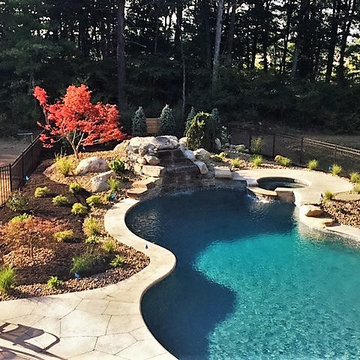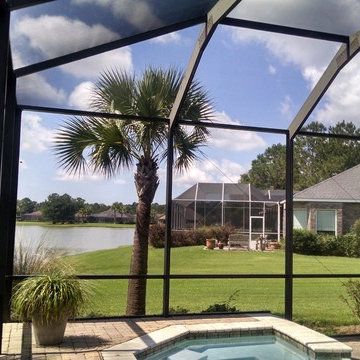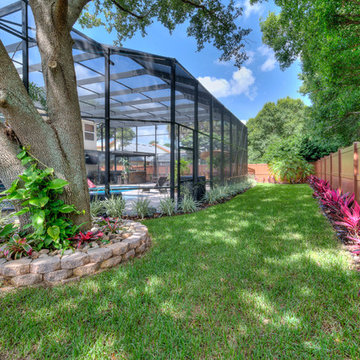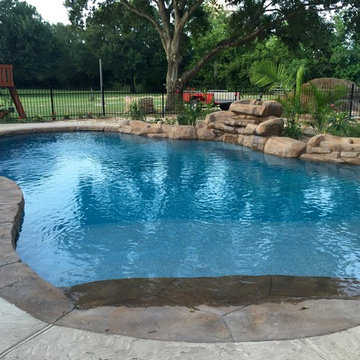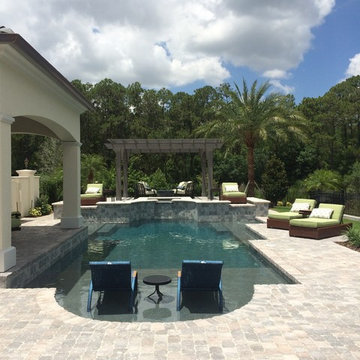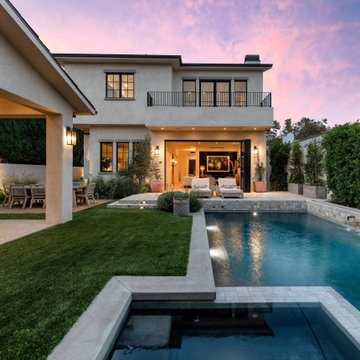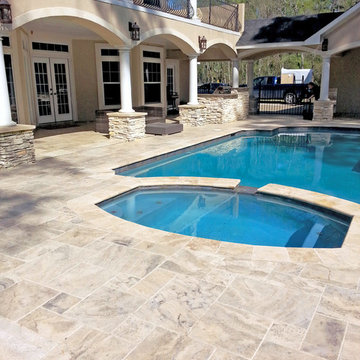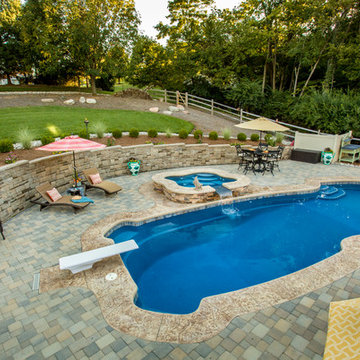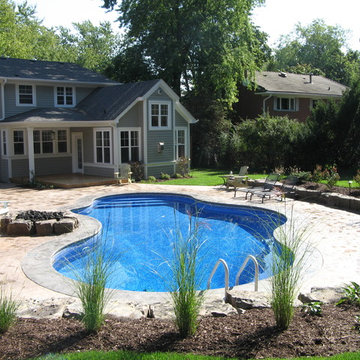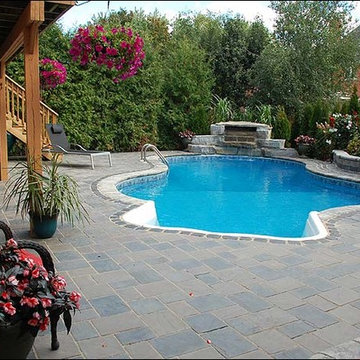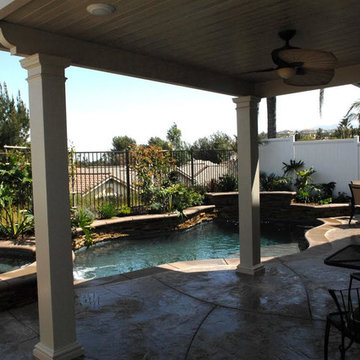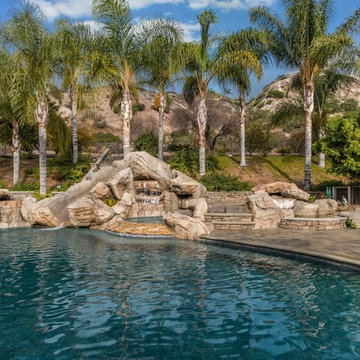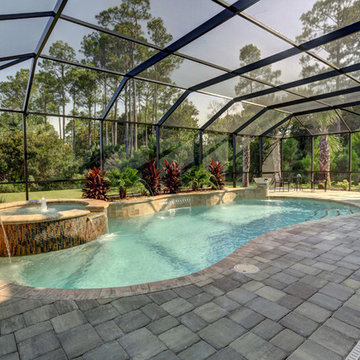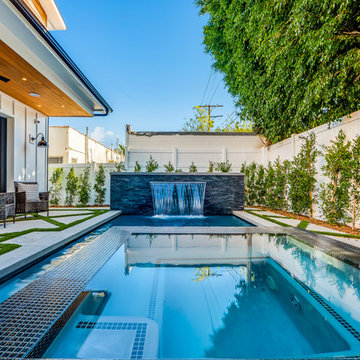Transitional Custom-shaped Pool Design Ideas
Refine by:
Budget
Sort by:Popular Today
181 - 200 of 3,903 photos
Item 1 of 3
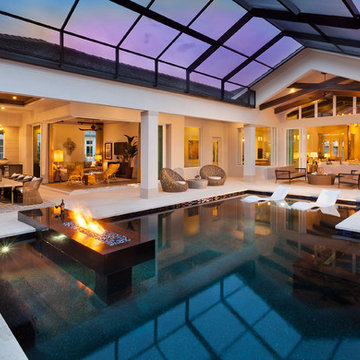
Visit The Korina 14803 Como Circle or call 941 907.8131 for additional information.
3 bedrooms | 4.5 baths | 3 car garage | 4,536 SF
The Korina is John Cannon’s new model home that is inspired by a transitional West Indies style with a contemporary influence. From the cathedral ceilings with custom stained scissor beams in the great room with neighboring pristine white on white main kitchen and chef-grade prep kitchen beyond, to the luxurious spa-like dual master bathrooms, the aesthetics of this home are the epitome of timeless elegance. Every detail is geared toward creating an upscale retreat from the hectic pace of day-to-day life. A neutral backdrop and an abundance of natural light, paired with vibrant accents of yellow, blues, greens and mixed metals shine throughout the home.
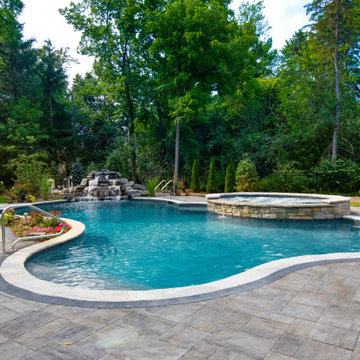
Request Free Quote
This freeform pool in Naperville, IL is approximately 900 square feet in surface area, and has a depth ranging from 3’6” to 7’6”. The attached and raised oval hot tub is approximately 75 square feet in area. The pool has two swim out benches in the deep end. The pool features an in-floor automatic cleaning system. Both the pool and hot tub feature LED color changing lights. Both the pool and hot tub feature flagstone coping as well as Ceramaquartz exposed aggregate finishes. The rock waterfall spills into the pool and measures approximately 13 '0 `` wide x 4’0” tall x 10’0” deep and contains approximately 20 tons of stone. Photography by e3.
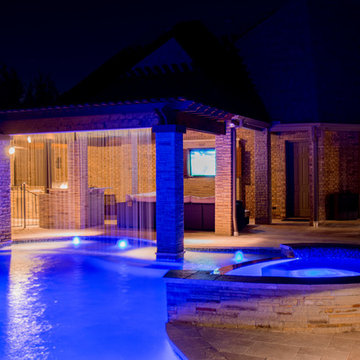
This pool is kid friendly with lots of activity for everyone. It has a clean, tailored look with sweeping curves that show off the water features. The double rain fall (carwash) has a large tanning ledge under it with gushers that the young kids love to play with. The grotto is a nice place to hang out and even has built in cup holders. The dry stacked stone is incorporated with the water features, spa, and columns of the outdoor living. The tear dropped spa seats 6 and has a rolled edge with glass tile. Project designed by Mike Farley - FarleyPoolDesigns.com
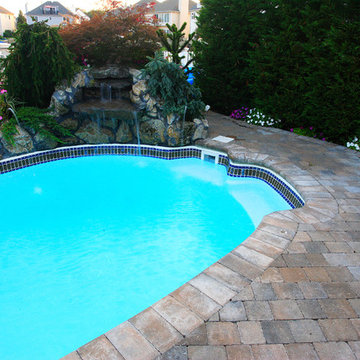
Natural water features enhance your backyard and add a soothing sound that can also drown out unwanted noise.
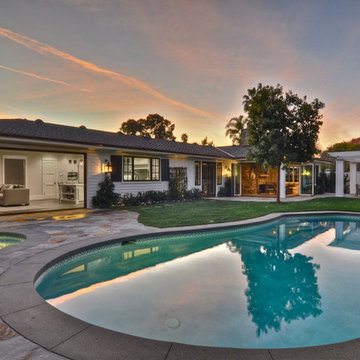
This beautiful brand new construction by Spinnaker Development in Irvine Terrace exudes the California lifestyle. With approximately 4,525 square feet of living space on over 13,300 square foot lot, this magnificent single story 5 bedroom, 4.5 bath home is complete with custom finish carpentry, a state of the art Control Four home automation system and ample amenities. The grand, gourmet kitchen opens to the great room, while a formal dining and living room with adjacent sun room open to the spectacular backyard. Ideal for entertaining, bi-fold doors allow indoor and outdoor spaces to flow. The outdoor pavilion with chef’s kitchen and bar, stone fireplace and flat screen tv creates the perfect lounge while relaxing by the sparkling pool and spa. Mature landscaping in the park like setting brings a sense of absolute privacy. The secluded master suite with custom built-in cabinetry, a walk in closet and elegant master bath is a perfect retreat. Complete with a butler’s pantry, walk in wine cellar, top of the line appliances and a 3 car garage this turnkey custom home is offered completely furnished.
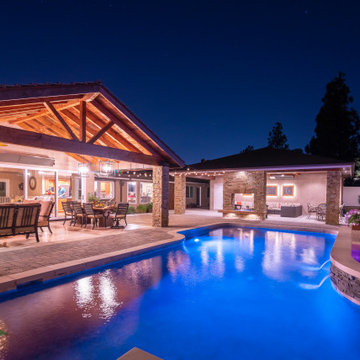
This backyard features two attached solid roof California rooms with two fireplaces and spaces for lounging, dining, entertaining, and relaxing. Reclaimed wood is used for the beams and ceiling to create a warm and inviting feel. Additional amenities include heaters, TV, sound system, and lighting. Both outdoor rooms all view towards the pool in the center of the yard.
Transitional Custom-shaped Pool Design Ideas
10
