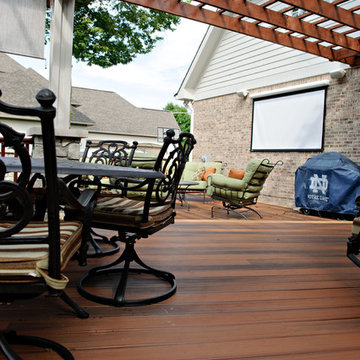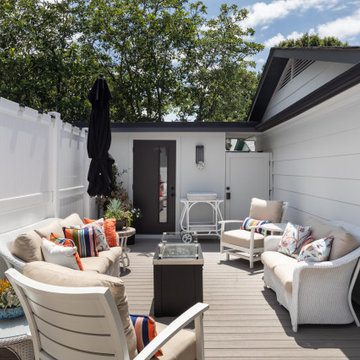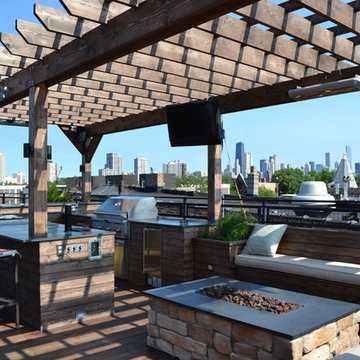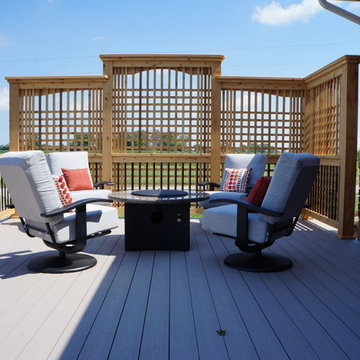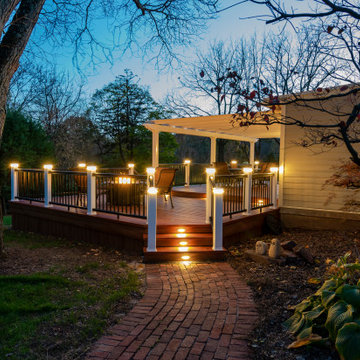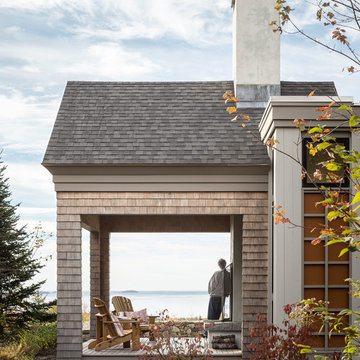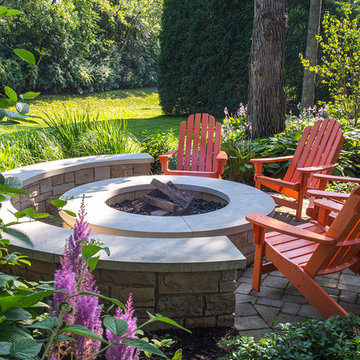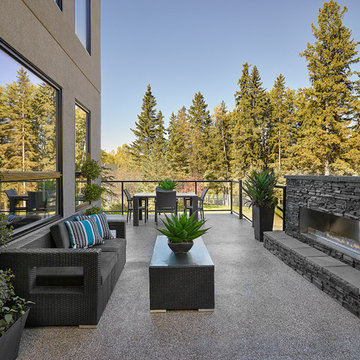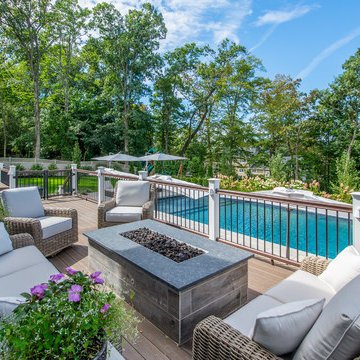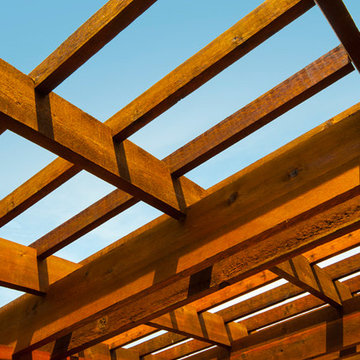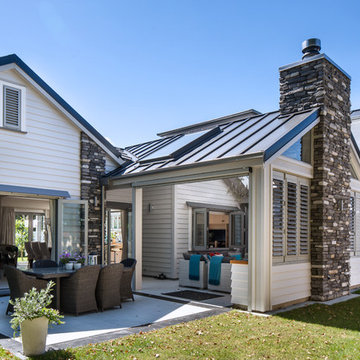Transitional Deck Design Ideas with a Fire Feature
Refine by:
Budget
Sort by:Popular Today
181 - 200 of 617 photos
Item 1 of 3
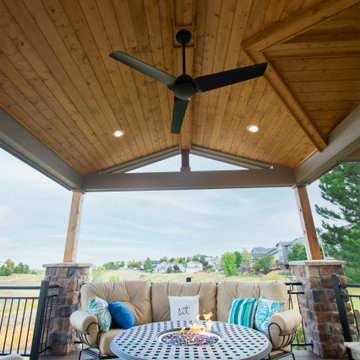
Walk out covered deck with plenty of space and a separate hot tub area. Stone columns, a fire pit, custom wrought iron railing and and landscaping round out this project.
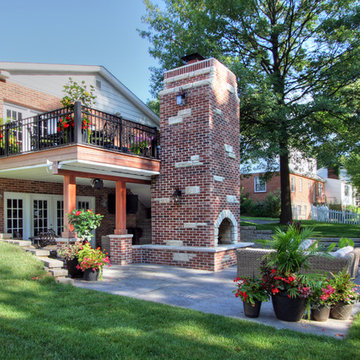
A view of how the new deck and patio connect around a 2-story brick and limestone fireplace. New retaining walls and hardscaping are part of the outdoor living project by Mosby Building Arts.
Photo by Toby Weiss
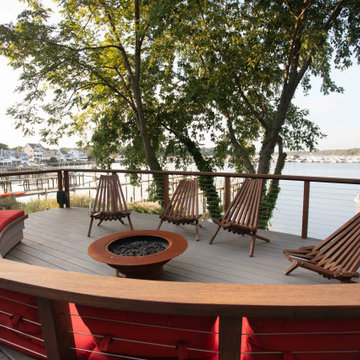
The goal of this project was to create an entertainment area in which to relax and enjoy the water view.
Two steps lead down from the main level to a seating area with a curved bench and slatted lounge chairs that surround a fire pit. This configuration also lowers the line of sight to the water.
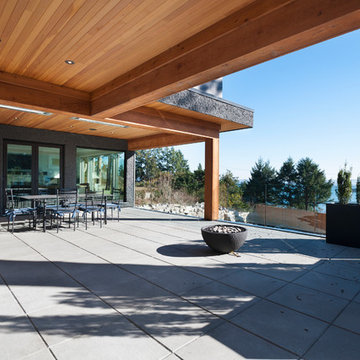
This beautiful home is located in West Vancouver BC. This family came to SGDI in the very early stages of design. They had architectural plans for their home, but needed a full interior package to turn constructions drawings into a beautiful liveable home. Boasting fantastic views of the water, this home has a chef’s kitchen equipped with a Wolf/Sub-Zero appliance package and a massive island with comfortable seating for 5. No detail was overlooked in this home. The master ensuite is a huge retreat with marble throughout, steam shower, and raised soaker tub overlooking the water with an adjacent 2 way fireplace to the mater bedroom. Frame-less glass was used as much as possible throughout the home to ensure views were not hindered. The basement boasts a large custom temperature controlled 150sft wine room. A marvel inside and out.
Paul Grdina Photography
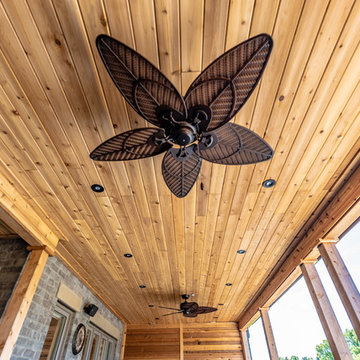
The client's wanted a large upper deck for dining and lounge but didn't want the space below to go to waste. Pro-Land designed the deck to be constructed with a rain escape system, which would divert any rain landing on the deck out into downspouts. Because the client's could use the space below the deck, rain or shine, it became a large focus of the project.
Extra dining and lounge space is accompanied by a fire feature, tv wall, and outdoor kitchen. The space looks out onto the pool patio, which has ample room for any amount of friends the kids want to bring over. Being in a new development, the clients wanted to ensure there was privacy added to the space. Pyramidal trees will grow compact, but tall to block any views from the neighbours. But, until then, privacy screens are placed along the property, one even doubling as a shower.
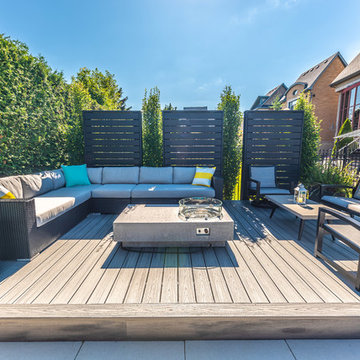
The clients were updating the interior of their home when they hired Pro-Land to start their design. They wanted a contemporary look for their landscape, with a monochromatic colour scheme and dark accents to make a statement. The pool was the feature of the space, which was centered on the house so from the inside looking out, you'd see the bright blue water. Surrounding the pool we created space for an outdoor kitchen, dining, water feature and a deck/lounge space. The deck was constructed in the corner of the lot to break up the interlock, privacy screens anchor the space and give it a feeling of intimacy.
Effie Edits Inc.
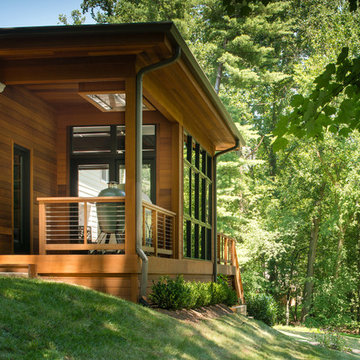
Taking into account the client’s lifestyle, needs and vision, we presented a contemporary design with an industrial converted-warehouse feel inspired by a photo the clients love. The showpiece is the functioning garage door which separates a 3-season room and open deck.
While, officially a 3-season room, additional features were implemented to extend the usability of the space in both hot and cold months. Examples include removable glass and screen panels, power screen at garage door, ceiling fans, a heated tile floor, gas fire pit and a covered grilling station complete with an exterior-grade range hood, gas line and access to both the 3-season room and new mudroom.
Photography: John Cole
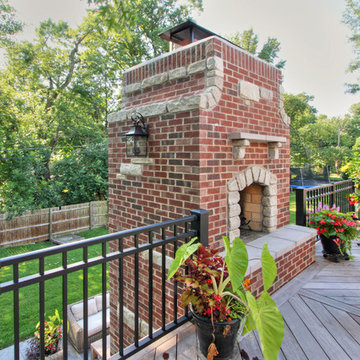
On the upper level, the Tigerwood deck centers around the top-tier of the 2-story brick fireplace. The coach lights, limestone mantel and hearth carry through.
Photo by Toby Weiss
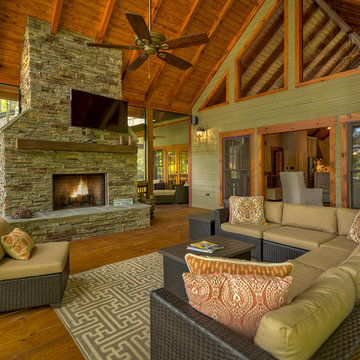
Original deck was same depth as side decks. To gain more living space, the decks were pushed out to 23' which created a wonderful outdoor living room that is used most of the year.
Transitional Deck Design Ideas with a Fire Feature
10
