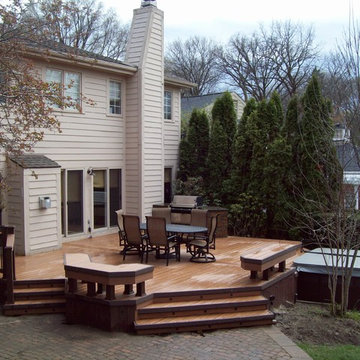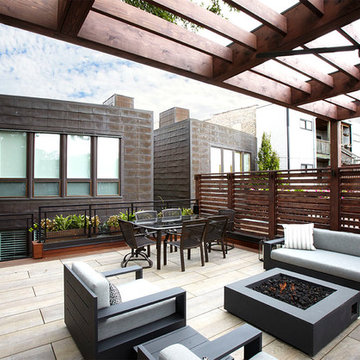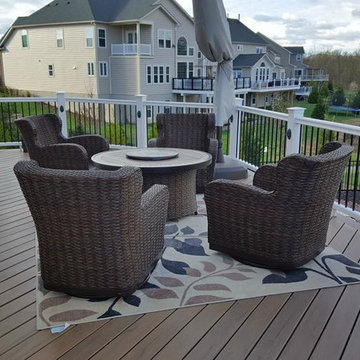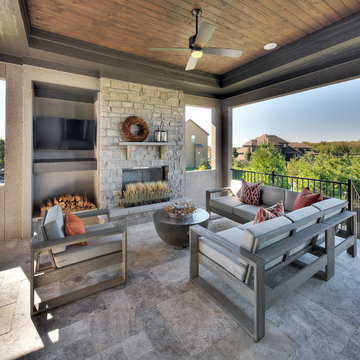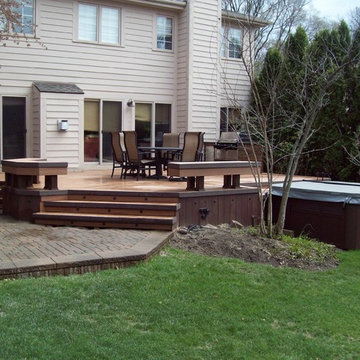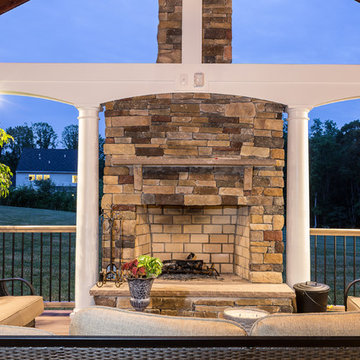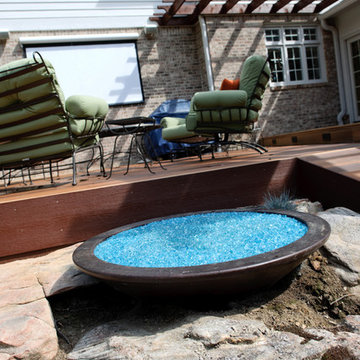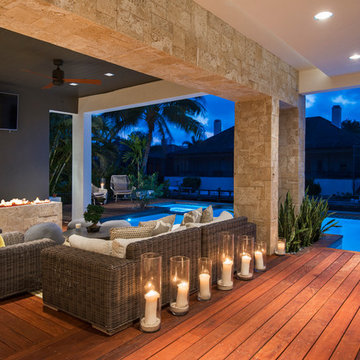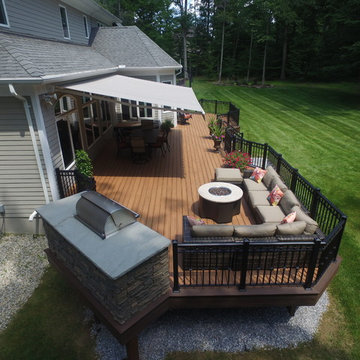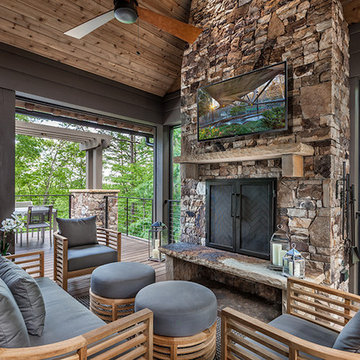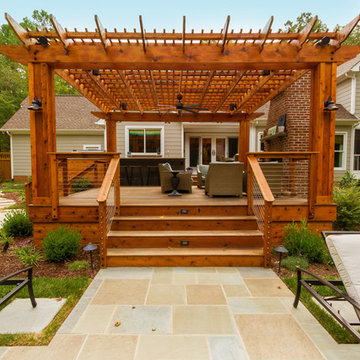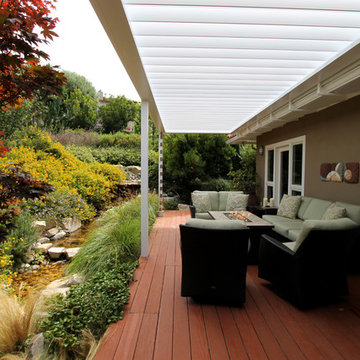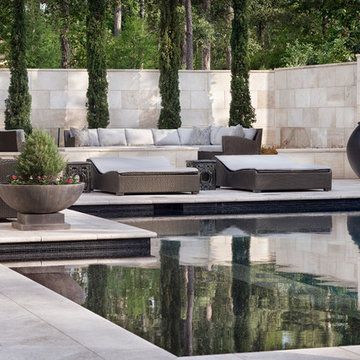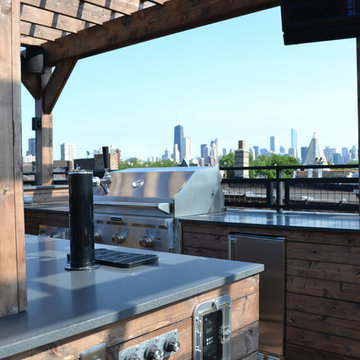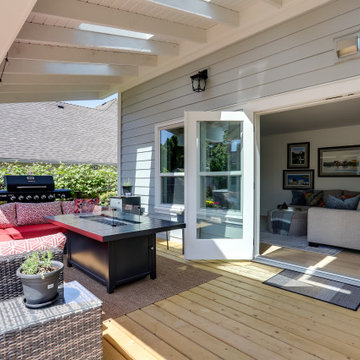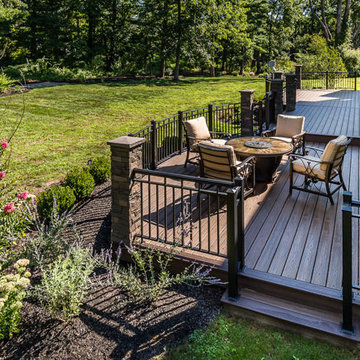Transitional Deck Design Ideas with a Fire Feature
Refine by:
Budget
Sort by:Popular Today
121 - 140 of 616 photos
Item 1 of 3
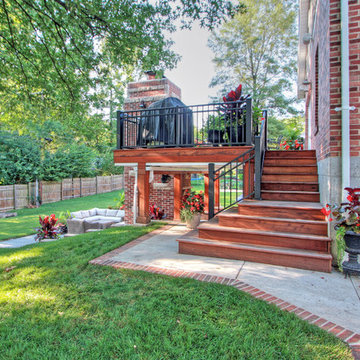
A new set of Tigerwood stairs takes you down to the new patio on ground level.
Photo by Toby Weiss
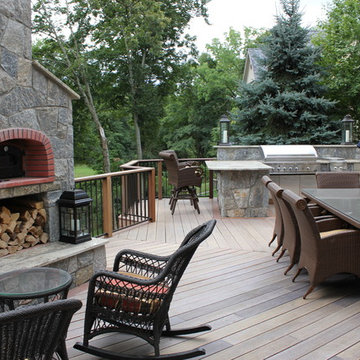
Custom outdoor fireplace and wood fired pizza oven by Michael Gotowala founder of THE OUTDOOR KITCHEN DESIGN STORE by PREFERRED PROPERTIES Connecticut. Michael Gotowala founder of THE OUTDOOR KITCHEN DESIGN STORE by PREFERRED PROPERTIES Connecticut's premier and only featured outdoor kitchen designer in Creative Homeowner's BEST SIGNATURE OUTDOOR KITCHENS.Outdoor Living fabulously designer and master outdoor kitchen builder Michael Gotowala founder of THE OUTDOOR KITCHEN DESIGN STORE by PREFERRED PROPERTIES CT. raises the bar when it comes to living beyond the walls of your home outdoors. The Preferred Properties team has 14 outdoor Kitchens featured nationally in publications such as Hearth & Home magazine, Signature Kitchens & Bath outdoor living section, and hard cover Creative Homeowner's BEST SIGNATURE OUTDOOR KITCHENS where Gotowala is the only featured Outdoor kitchen designer from Connecticut. For more on this project and great outdoor kitchen ideas go to THE OUTDOOR KITCHEN DESIGN STORE by PREFERRED PROPERTIES CONNECTICUT. www.OutdoorKitchenDesigner.com
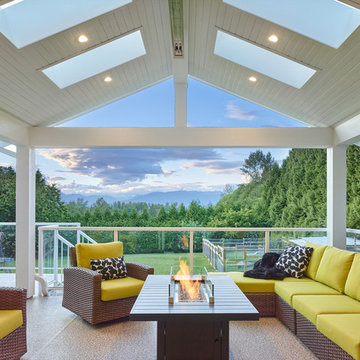
My House Design/Build Team | www.myhousedesignbuild.com | 604-694-6873 | Martin Knowles Photography -----
As with all our projects, we started with the architectural design. The house was large enough, but it lacked function and openness. There were only 2 bedrooms on the main floor and two sets of stairs into the basement (who was their designer?!). Pair that with some questionable rock feature walls, and we had to look at this home from the perspective of a complete gut. The first step was to plan for a single staircase to the basement in a location that made sense. Once we removed the wall that separated the foyer from the living room, we created a nice open space as you enter the home, and the perfect location for the set of stairs. No rock was salvaged in the making of this space. Additionally, with the centrally located living room and vaulted ceiling, it provided the perfect opportunity to expand the deck space out back and create an amazing covered area with views to the mountains beyond.
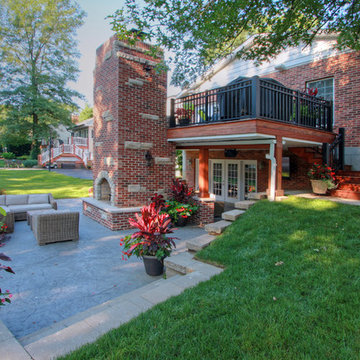
A view of how the new deck and patio connect around a 2-story brick and limestone fireplace. New retaining walls and hardscaping are part of the outdoor living project by Mosby Building Arts.
Photo by Toby Weiss
Transitional Deck Design Ideas with a Fire Feature
7
