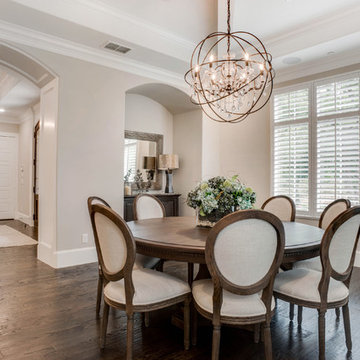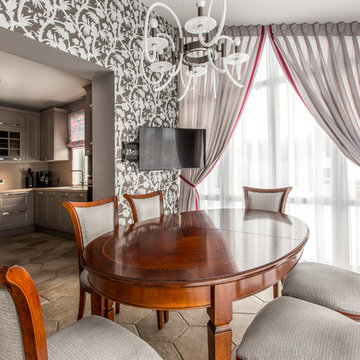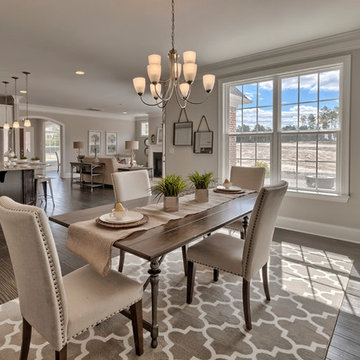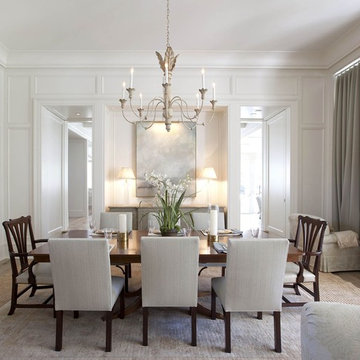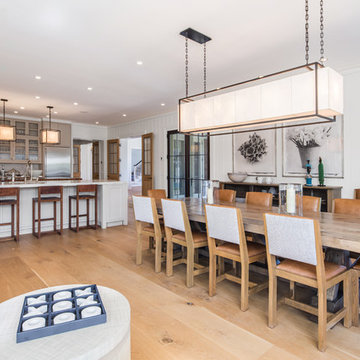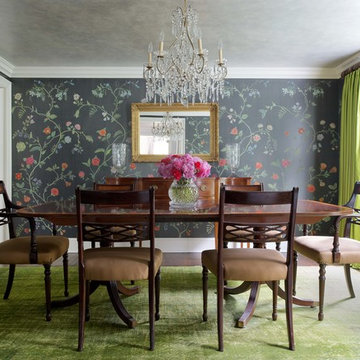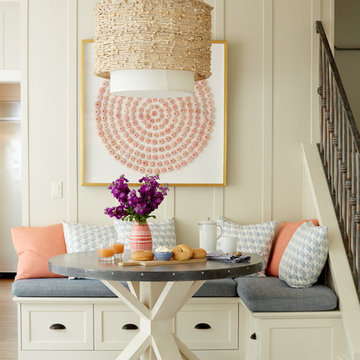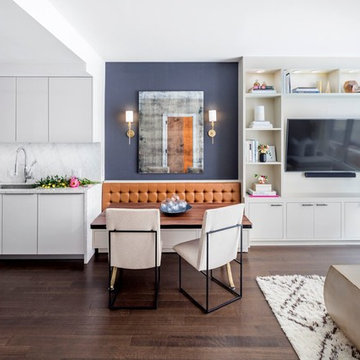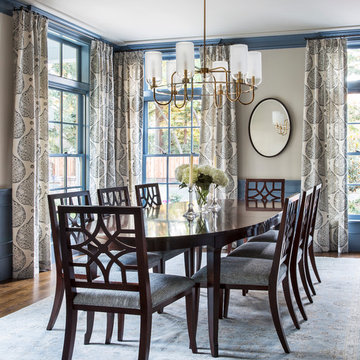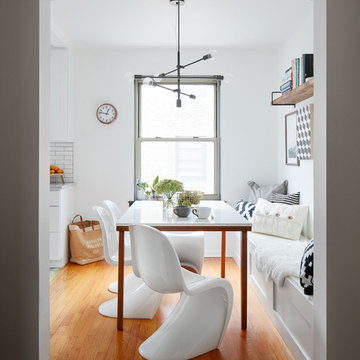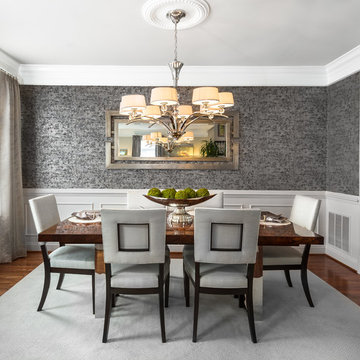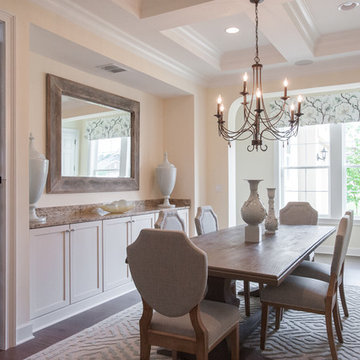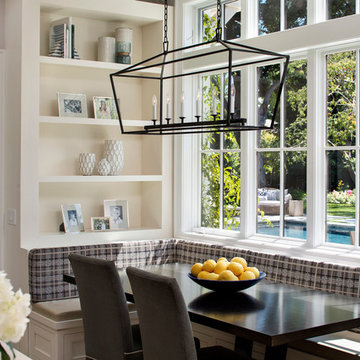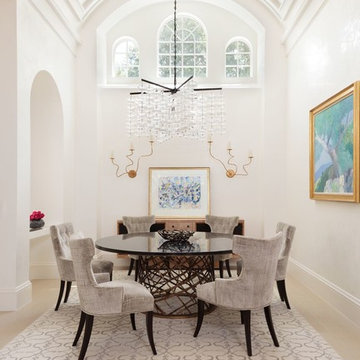Transitional Dining Room Design Ideas
Refine by:
Budget
Sort by:Popular Today
181 - 200 of 130,799 photos
Item 1 of 2
Find the right local pro for your project
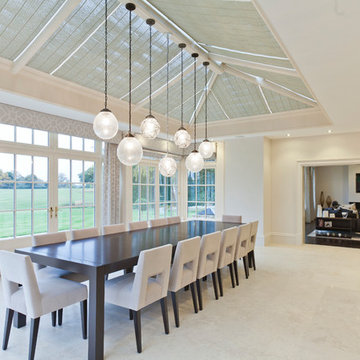
The nine-pane window design together with the three-pane clerestory panels above creates height with this impressive structure. Ventilation is provided through top hung opening windows and electrically operated roof vents.
This open plan space is perfect for family living and double doors open fully onto the garden terrace which can be used for entertaining.
Vale Paint Colour - Alabaster
Size- 8.1M X 5.7M
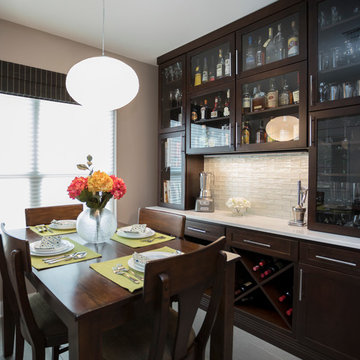
StarMark Cabinetry’s Hudson door style in Cherry wood with glazed stain finish was used in this kitchen and dining alcove design. The kitchen has a lofty look with cabinets to 9’. Glass doors on either side of the hood add a nice accent. Two flush installation ovens continue the clean lines. Other features include: decorative front for the double drawer refrigerator beside the dishwasher, spice pull out storage either side of the cooktop, deep drawer cabinets, pull out wastebasket, roll out shelves, decorative ends panels and island back. The dining alcove cabinetry was designed to store, display and serve as their in-home bar. Plenty of glass and a wine rack give ample room to display bottles and glasses. The raised cabinets in the center create a preparation or buffet area. Cabinets with doors and drawers either side provide plenty of storage for the items they need hidden away.
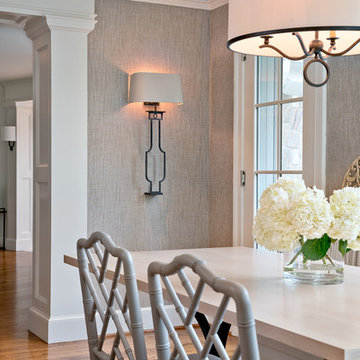
The kitchen aesthetic flows seamlessly into the family room with its cool palette of gray, blue and cream. The Chinese Chippendale-style dining chairs are by Serena & Lily; the table is by Redford House; the chandelier is Currey & Co., and the tall sconce is by Restoration Hardware.
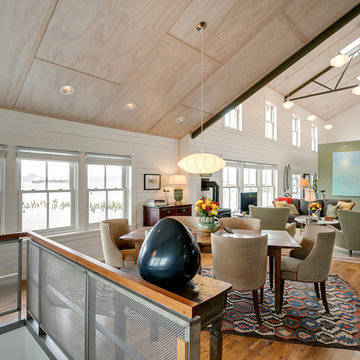
Mixed use building; artist studio second floor + 3 offices (furnished as bedrooms here) main floor.
Studio dining + living room.
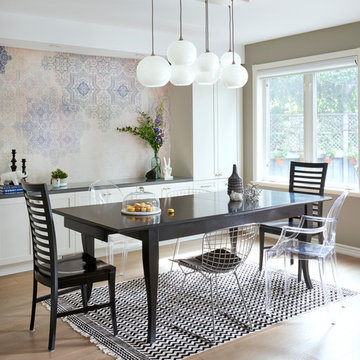
Custom design by Cynthia Soda of Soda Pop Design Inc. in Toronto, Canada. Photography by Stephani Buchman Photography.
Transitional Dining Room Design Ideas
10
