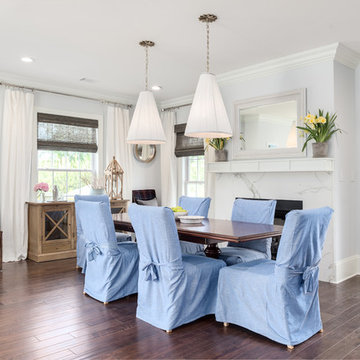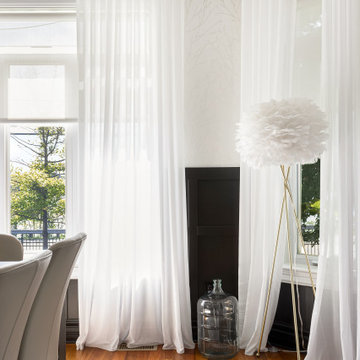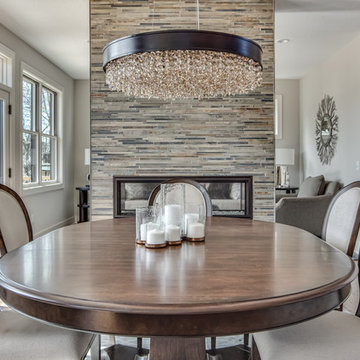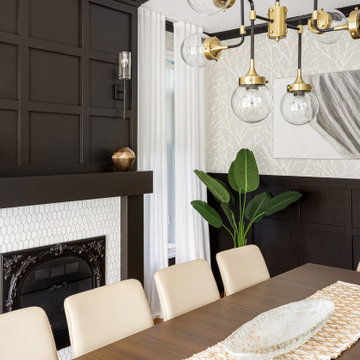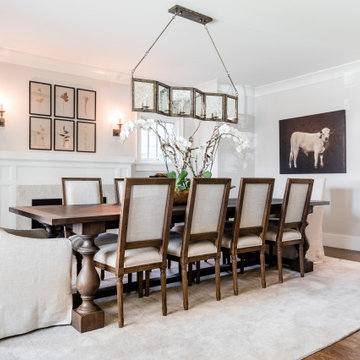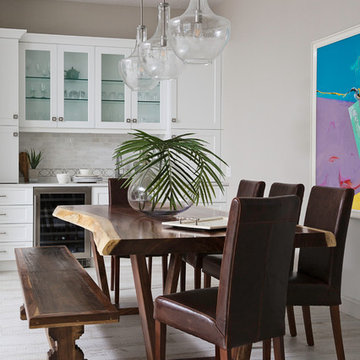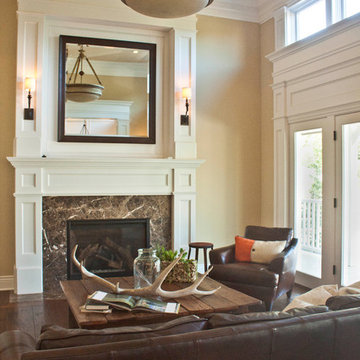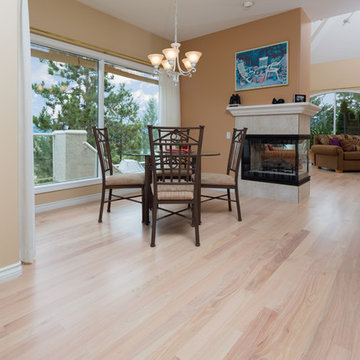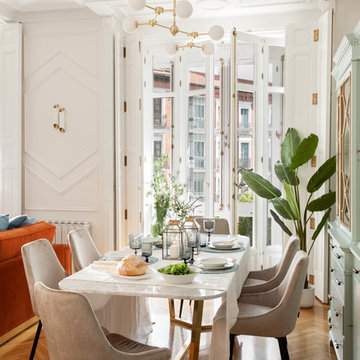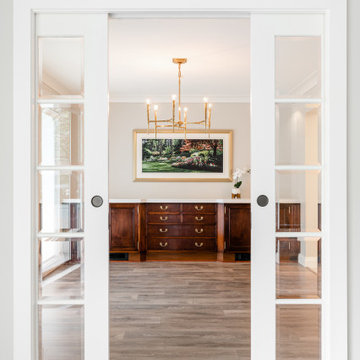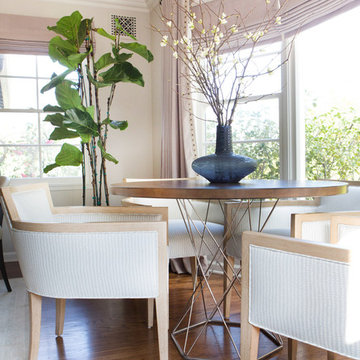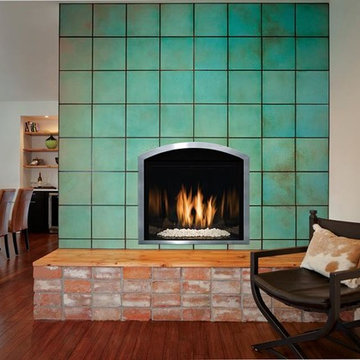Transitional Dining Room Design Ideas with a Tile Fireplace Surround
Refine by:
Budget
Sort by:Popular Today
201 - 220 of 909 photos
Item 1 of 3
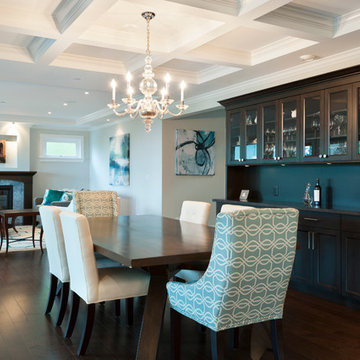
This beautiful home is located in West Vancouver BC. This family came to SGDI in the very early stages of design. They had architectural plans for their home, but needed a full interior package to turn constructions drawings into a beautiful liveable home. Boasting fantastic views of the water, this home has a chef’s kitchen equipped with a Wolf/Sub-Zero appliance package and a massive island with comfortable seating for 5. No detail was overlooked in this home. The master ensuite is a huge retreat with marble throughout, steam shower, and raised soaker tub overlooking the water with an adjacent 2 way fireplace to the mater bedroom. Frame-less glass was used as much as possible throughout the home to ensure views were not hindered. The basement boasts a large custom temperature controlled 150sft wine room. A marvel inside and out.
Paul Grdina Photography
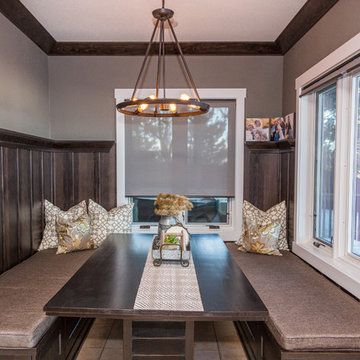
Wainscoting, Trim, Window Treatments, Lighting, Custom Bench Cushions, Cabinetry and Table purchased and installed by Bridget's Room.
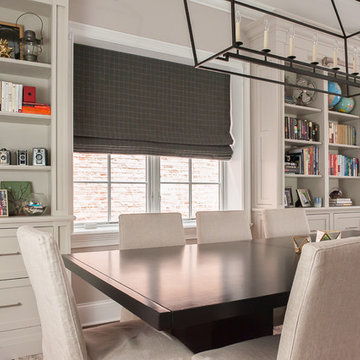
Design by: Lauren M. Smith Interiors, LLC
Photography by: EKM Photography
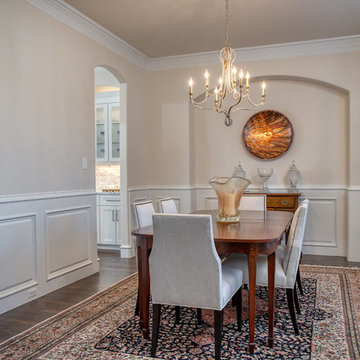
This lovely golf course view home had not been updated for over 20 years. Heavily textured walls were smoothed, colors and wood floors updated. Favorite pieces were combined with new furniture to create a light and bright elegant space.
Bill Tapler Project management
Troy at Epic Foto
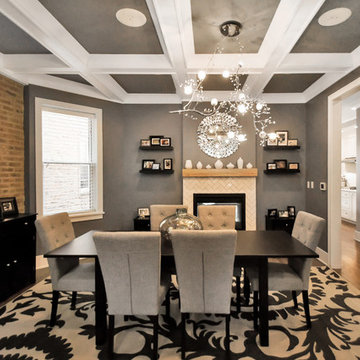
Chicago 2-flat de-conversion to single family in the Lincoln Square neighborhood. Complete gut re-hab of existing masonry building by Follyn Builders to create custom luxury single family home. New elegant dining room was originally a bedroom in the first floor apartment! The 2-sided fireplace is open to the kitchen.
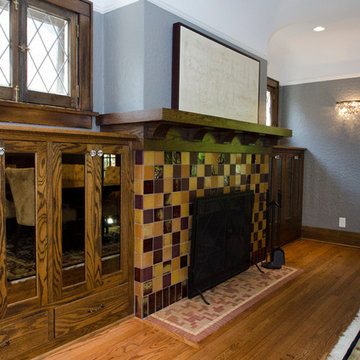
This 1927 Fireplace was resurfaced with mosaic tile, custom wood mantel and flanking cabinets with antique mirror glass
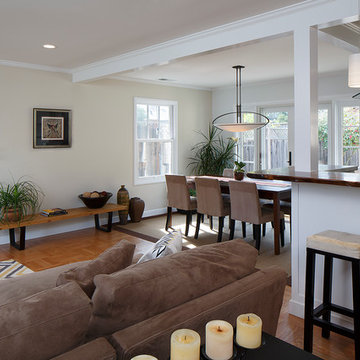
AFTER: Kitchen and dining room now fully open to living room, but with spaces and function defined by ceiling beams, post, and raised counter. Live edge walnut slab at raised counter provides textural and color accent. Mother of pearl mosaic tile now clads the fireplace surround, with the original wood mantle preserved.
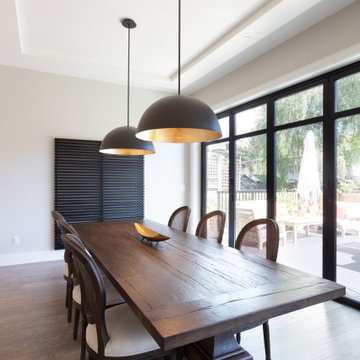
Clay Construction | clayconstruction.ca | 604-560-8727 | Duy Nguyen Photography
Transitional Dining Room Design Ideas with a Tile Fireplace Surround
11
