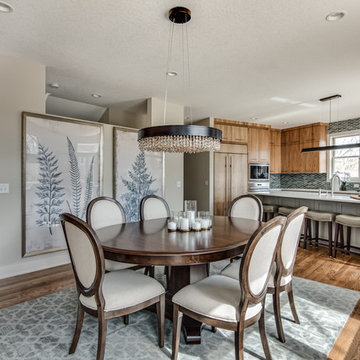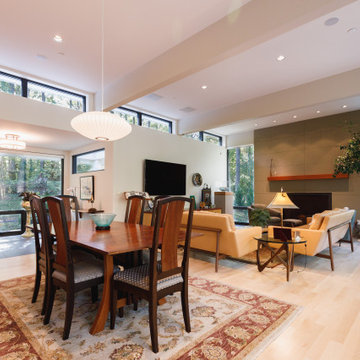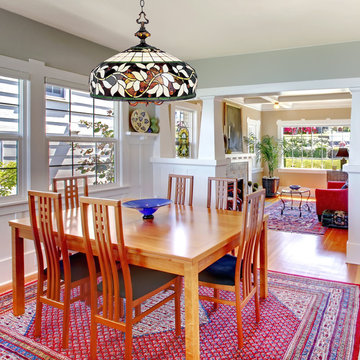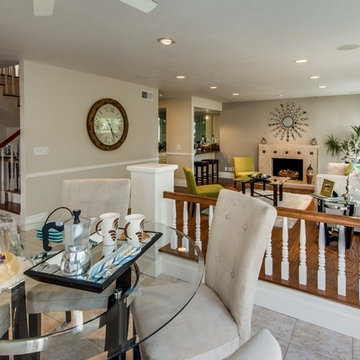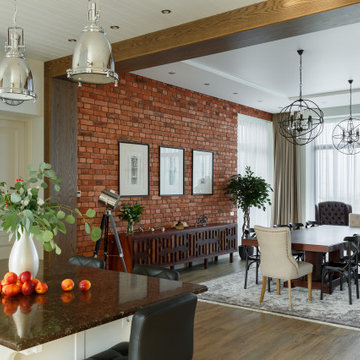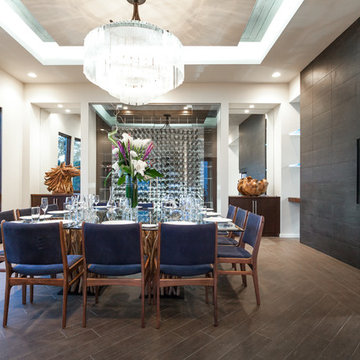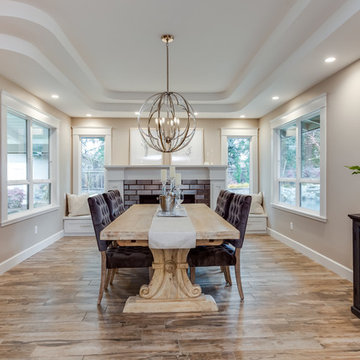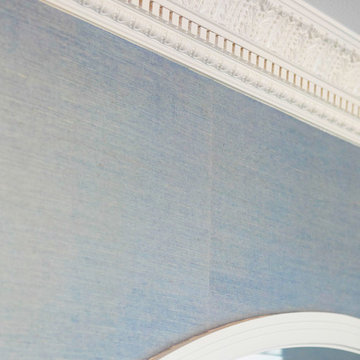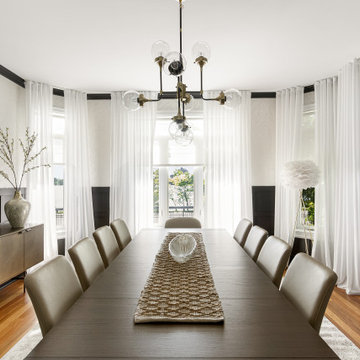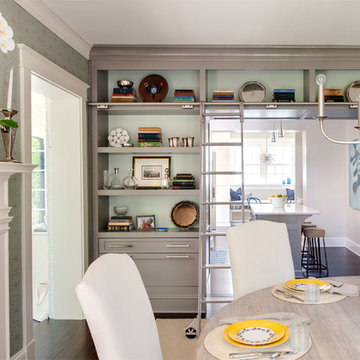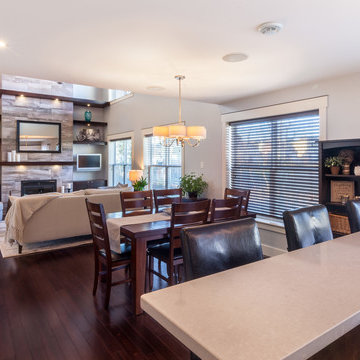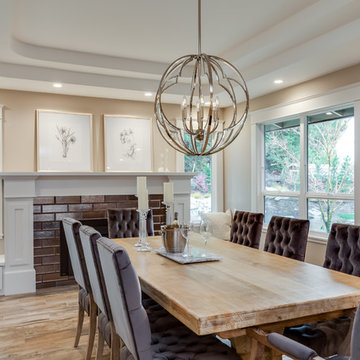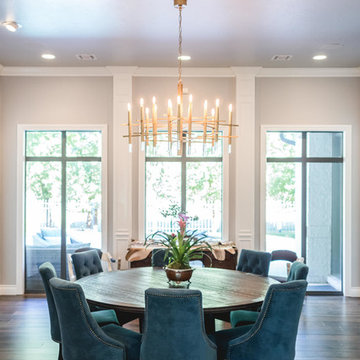Transitional Dining Room Design Ideas with a Tile Fireplace Surround
Refine by:
Budget
Sort by:Popular Today
161 - 180 of 906 photos
Item 1 of 3
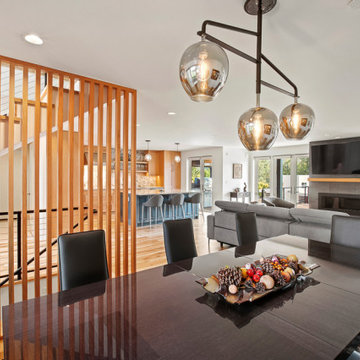
The slat wall in the dining room creates a sense of separation while still allowing light to pass through. Slat walls can be a great solution for delineating spaces without making them feel closed off from the rest of the house.
Design by: H2D Architecture + Design
www.h2darchitects.com
Photos by: Christopher Nelson Photography
#h2darchitects
#edmondsarchitect
#edmondscustomhome
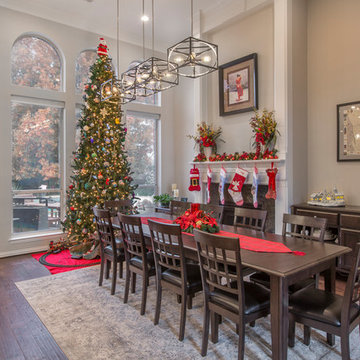
Immediately upon entering the home, guests are now welcomed into this beautiful, spacious formal dining room. The 14-foot ceilings, updated fireplace, and extra-long dining table create a warm and inviting space for friends and family to gather. The textured walls and heavy crown moulding were removed and the walls were coated with fresh Sherwin Williams paint in Modern Gray. The low-hanging ceiling fan was removed and replaced with decorative pendant lightings for an updated look.
Final photos by www.Impressia.net
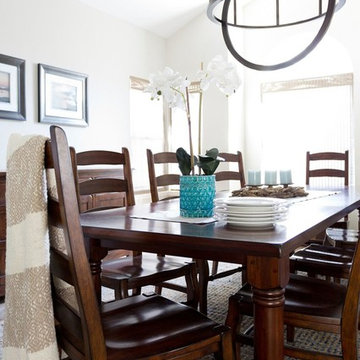
Their family expanded, and so did their home! After nearly 30 years residing in the same home they raised their children, this wonderful couple made the decision to tear down the walls and create one great open kitchen family room and dining space, partially expanding 10 feet out into their backyard. The result: a beautiful open concept space geared towards family gatherings and entertaining.
Wall color: Benjamin Moore Revere Pewter
Photography by Amy Bartlam
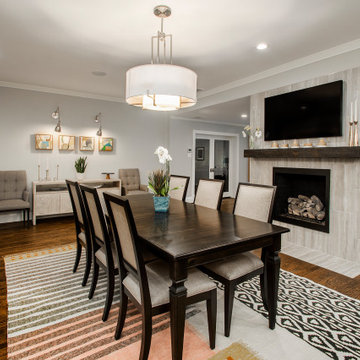
Our clients were living in a Northwood Hills home in Dallas that was built in 1968. Some updates had been done but none really to the main living areas in the front of the house. They love to entertain and do so frequently but the layout of their house wasn’t very functional. There was a galley kitchen, which was mostly shut off to the rest of the home. They were not using the formal living and dining room in front of your house, so they wanted to see how this space could be better utilized. They wanted to create a more open and updated kitchen space that fits their lifestyle. One idea was to turn part of this space into an office, utilizing the bay window with the view out of the front of the house. Storage was also a necessity, as they entertain often and need space for storing those items they use for entertaining. They would also like to incorporate a wet bar somewhere!
We demoed the brick and paneling from all of the existing walls and put up drywall. The openings on either side of the fireplace and through the entryway were widened and the kitchen was completely opened up. The fireplace surround is changed to a modern Emser Esplanade Trail tile, versus the chunky rock it was previously. The ceiling was raised and leveled out and the beams were removed throughout the entire area. Beautiful Olympus quartzite countertops were installed throughout the kitchen and butler’s pantry with white Chandler cabinets and Grace 4”x12” Bianco tile backsplash. A large two level island with bar seating for guests was built to create a little separation between the kitchen and dining room. Contrasting black Chandler cabinets were used for the island, as well as for the bar area, all with the same 6” Emtek Alexander pulls. A Blanco low divide metallic gray kitchen sink was placed in the center of the island with a Kohler Bellera kitchen faucet in vibrant stainless. To finish off the look three Iconic Classic Globe Small Pendants in Antiqued Nickel pendant lights were hung above the island. Black Supreme granite countertops with a cool leathered finish were installed in the wet bar, The backsplash is Choice Fawn gloss 4x12” tile, which created a little different look than in the kitchen. A hammered copper Hayden square sink was installed in the bar, giving it that cool bar feel with the black Chandler cabinets. Off the kitchen was a laundry room and powder bath that were also updated. They wanted to have a little fun with these spaces, so the clients chose a geometric black and white Bella Mori 9x9” porcelain tile. Coordinating black and white polka dot wallpaper was installed in the laundry room and a fun floral black and white wallpaper in the powder bath. A dark bronze Metal Mirror with a shelf was installed above the porcelain pedestal sink with simple floating black shelves for storage.
Their butlers pantry, the added storage space, and the overall functionality has made entertaining so much easier and keeps unwanted things out of sight, whether the guests are sitting at the island or at the wet bar! The clients absolutely love their new space and the way in which has transformed their lives and really love entertaining even more now!
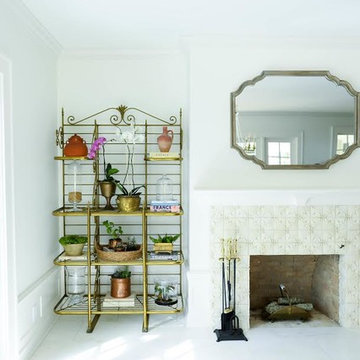
This fireplace was fully restored and finished with gorgeous ceramic tile. After demolishing the home back to the studs, framing walls, and replacing all mechanical, electrical and plumbing, we finished the kitchen with gorgeous marble tile; custom white cabinets; brass cabinet pulls and fixtures; and the crowning glory, an imported Italian oven from Officine Gullo. This fireplace will keep the kitchen warm during the winter months, and is an elegant and unique feature of the room.
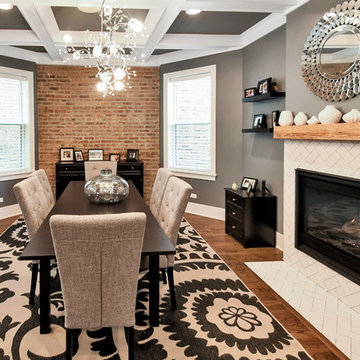
Luxurious dining room with dual-sided fireplace. Chicago 2-flat de-conversion to single family in the Lincoln Square neighborhood. Complete gut re-hab of existing masonry building by Follyn Builders to create custom luxury single family home. This new, elegant dining room was originally a bedroom in the first floor apartment!
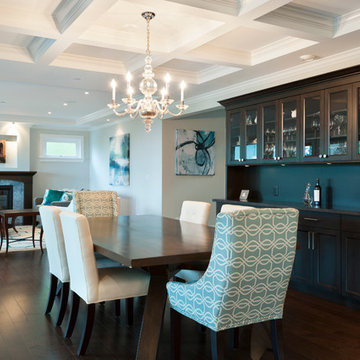
This beautiful home is located in West Vancouver BC. This family came to SGDI in the very early stages of design. They had architectural plans for their home, but needed a full interior package to turn constructions drawings into a beautiful liveable home. Boasting fantastic views of the water, this home has a chef’s kitchen equipped with a Wolf/Sub-Zero appliance package and a massive island with comfortable seating for 5. No detail was overlooked in this home. The master ensuite is a huge retreat with marble throughout, steam shower, and raised soaker tub overlooking the water with an adjacent 2 way fireplace to the mater bedroom. Frame-less glass was used as much as possible throughout the home to ensure views were not hindered. The basement boasts a large custom temperature controlled 150sft wine room. A marvel inside and out.
Paul Grdina Photography
Transitional Dining Room Design Ideas with a Tile Fireplace Surround
9
