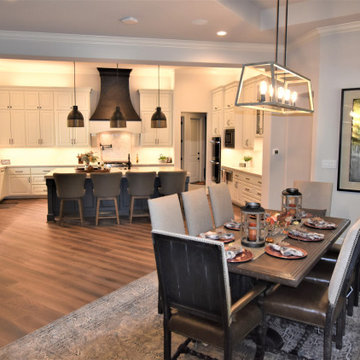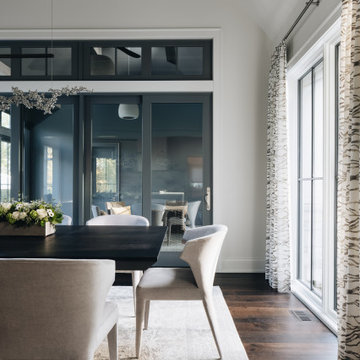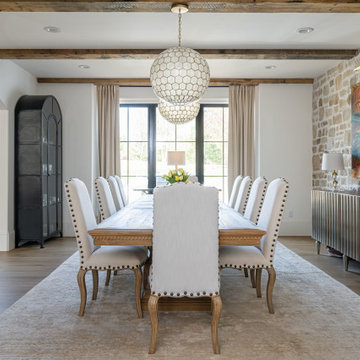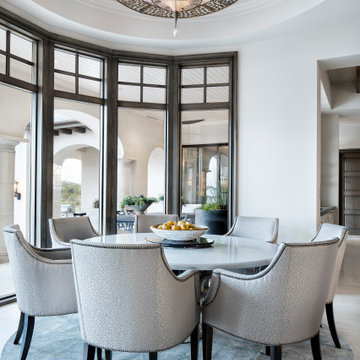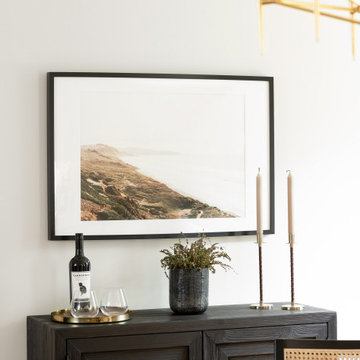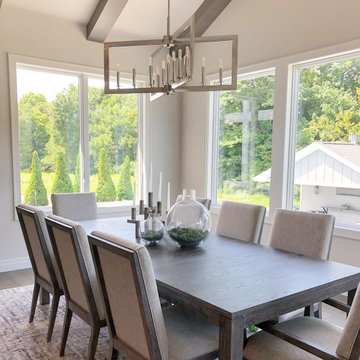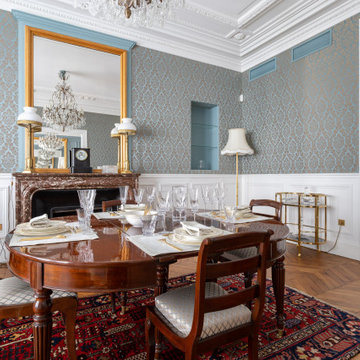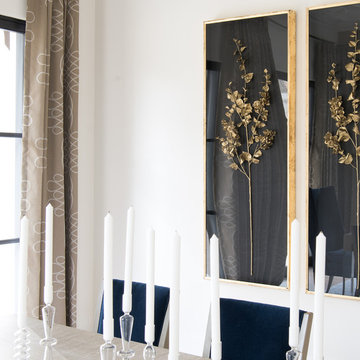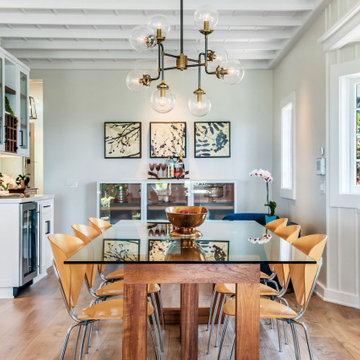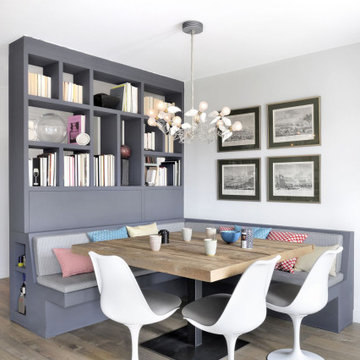Transitional Dining Room Design Ideas with Exposed Beam
Refine by:
Budget
Sort by:Popular Today
141 - 160 of 391 photos
Item 1 of 3
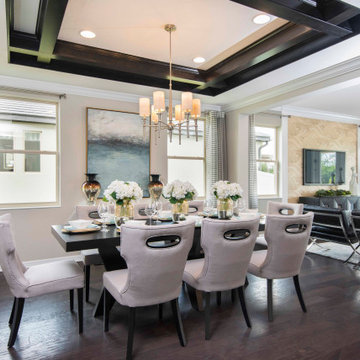
The dining room beams bring balance and interest to the space in all the right ways. The dining room chairs are not only fun but timeless. The wood wallpaper adds a pop of softness to the room.
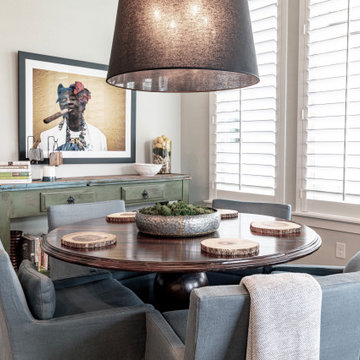
This casual dining space with seating for 5 features an oversized barrel shade pendant, French Blue linen low-back dining chairs on wheels and a solid Rosewood table with a pedestal to die for! As well as rustic buffet table to serve multiple purposes.
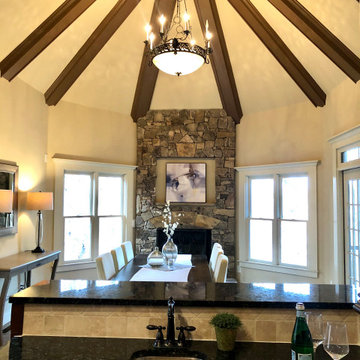
Vacant Home Staging in Alpharetta, GA by Anew Home Staging and Design in Alpharetta GA
Gorgeous exposed beam dining room with a stone stacked fireplace.
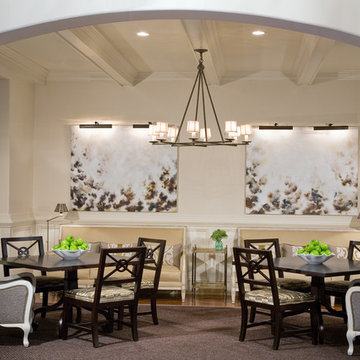
Pineapple House handled the architectural specifications and interior design for a pro golfer who wanted sophisticated style when living and entertaining. Designers updated the look by replacing the home’s dated, vaulted dining room ceiling with beams, and created a custom dining table that can be separated or locked together for casual or formal entertaining. They employ two sofas in the area to expand seating options. The resulting space invites guest in and around the tables, and offers them cool, comfortable places to sit and socialize.
Scott Moore Photography
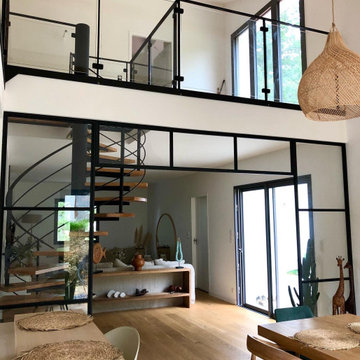
Projet Arbonne
La genèse: Une maison en construction dont l’organisation des espaces étaient à revoir, la décoration à créer et des clients perdus face à ce chantier?
Objectifs ?? redistribuer les pièces tout en gardant les volumes, travailler une ambiance chaleureuse et lumineuse et surtout redonner le sourire à Christine ?.
On a trouvé le juste dosage entre le bois, les couleurs douces, l’osier, le lin, une élégante pointe de métal, pour répondre aux attentes de mes clients ?
Merci à tous les acteurs qui m’ont accompagné et toujours répondu favorablement à mes demandes, bravo à eux pour le travail fourni ??
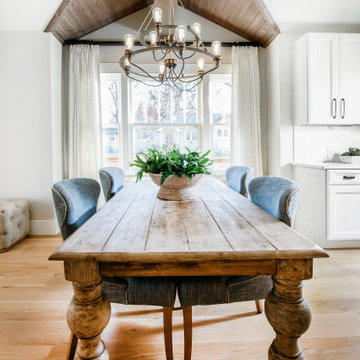
Vaulting the ceiling and adding wood detailing creates a focal point to the space and interest in the room.
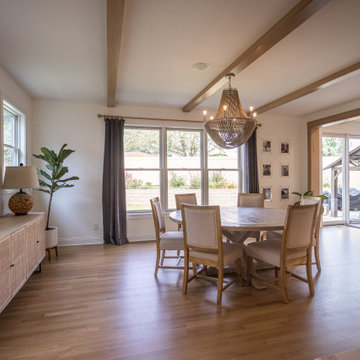
This Hyde Park family was looking to open up their first floor creating a more functional living space and to refresh their look to a transitional style. They loved the idea of exposed beams and hoped to incorporate them into their remodel. We are "beaming" with pride with the end result.
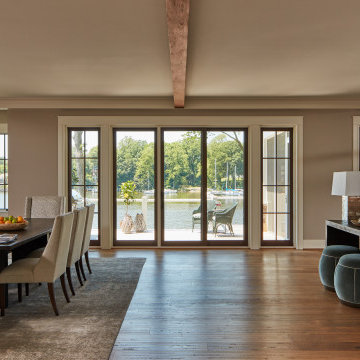
The main dining area is open to the kitchen and living area for the perfect entertaining atmosphere, while providing breathtaking views of the waterfront beyond.
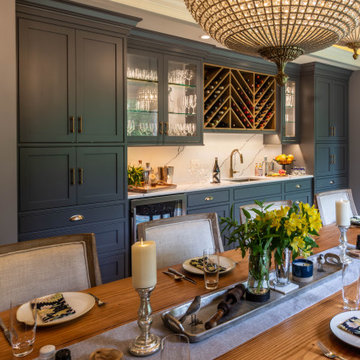
Entertaining is a large part of these client's life. Their existing dining room, while nice, couldn't host a large party. The original dining room was extended 16' to create a large entertaining space, complete with a built in bar area. Floor to ceiling windows and plenty of lighting throughout keeps the space nice and bright. The bar includes a custom stained wine rack, pull out trays for liquor, sink, wine fridge, and plenty of storage space for extras. The homeowner even built his own table on site to make sure it would fit the space as best as it could.
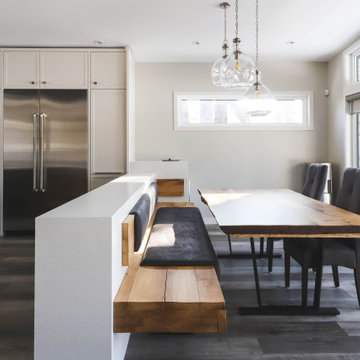
A custom bench is integrated into the shallow serving counter connecting the dining and kitchen spaces. Using the same wood as the kitchen, it is wrapped in a brown leather adding softness to the space. The dining room was designed to double as an office with views overlooking the backyard and river.
Transitional Dining Room Design Ideas with Exposed Beam
8
