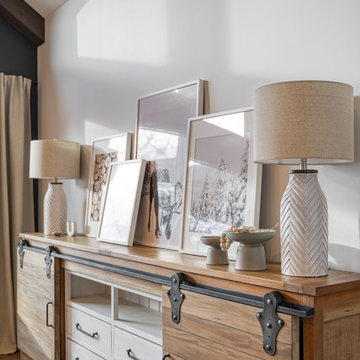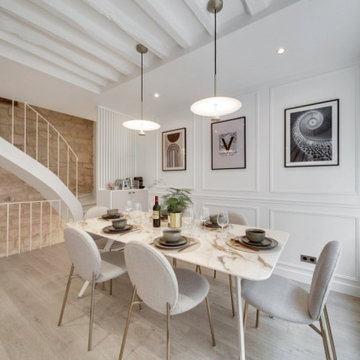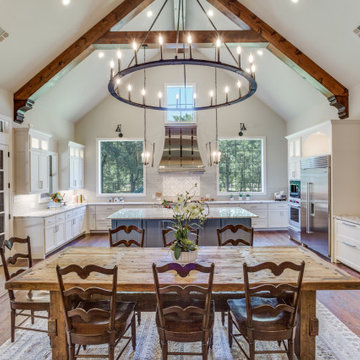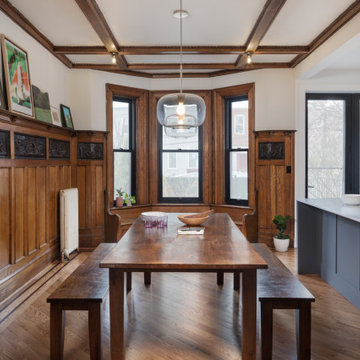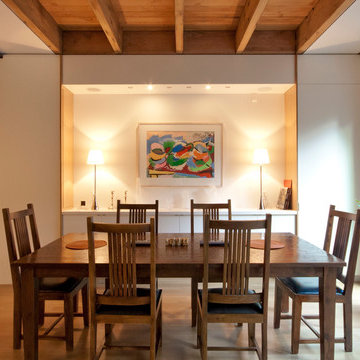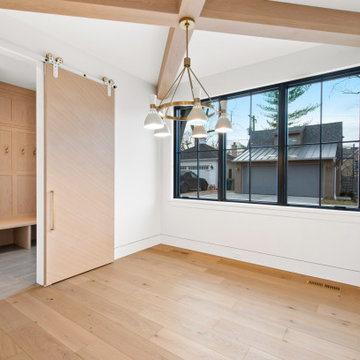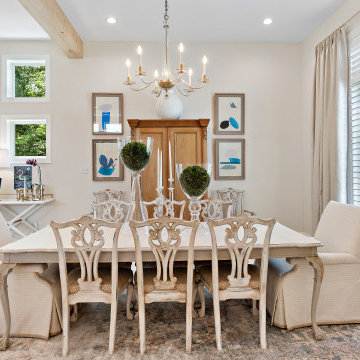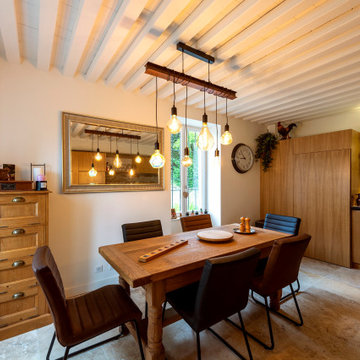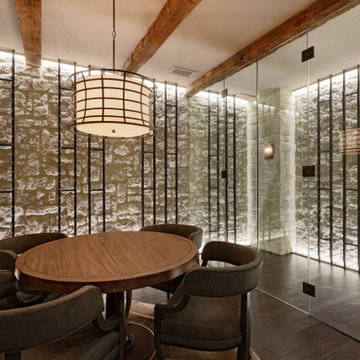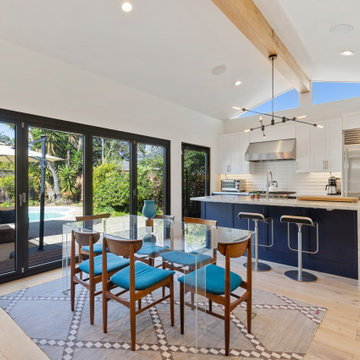Transitional Dining Room Design Ideas with Exposed Beam
Refine by:
Budget
Sort by:Popular Today
161 - 180 of 391 photos
Item 1 of 3
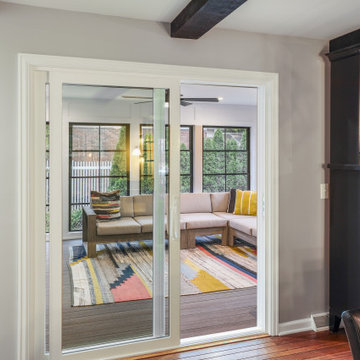
A section of wall was removed to create a doorway to the remodeled laundry room and new powder room addition, a new sliding door connects the house to the sunroom addition, repositioning the pendant light allows the table to be centered on the fireplace, and a new hutch cabinet provided much needed storage
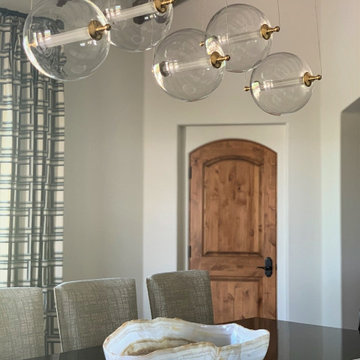
Who would envision a fixture like this in a traditional-esque setting? We did, and it looks right at home with the mix of ornate and clean-lined furnishings we selected! Working in an updated traditional style gives us the latitude to branch out and select something unexpected like this.
Photo by Cole Horchler
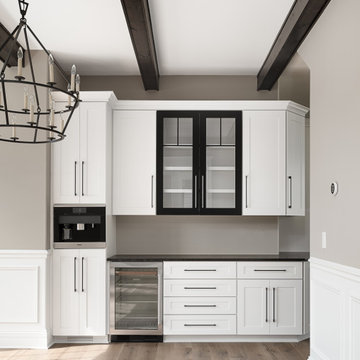
Farmhouse dining room is complete with dark wood beams, wine fridge, cabinets and a beautiful chandelier.
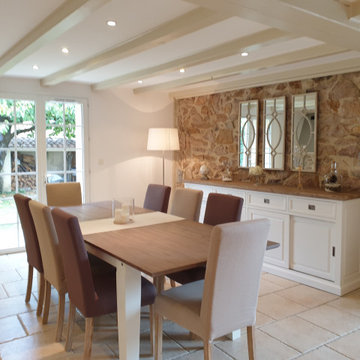
Une décoration douce et épurée dans des tons de beige, blanc et taupe. Ambiance minimaliste et épurée.
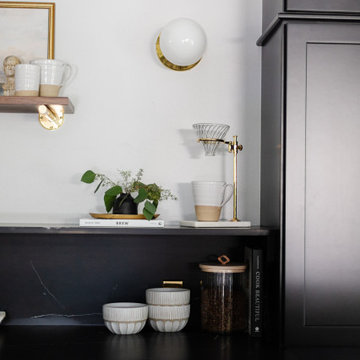
An elevated dining room with custom cabinetry, dark quartz counters, unlacquered brass hardware and a mix of light and dark wood.
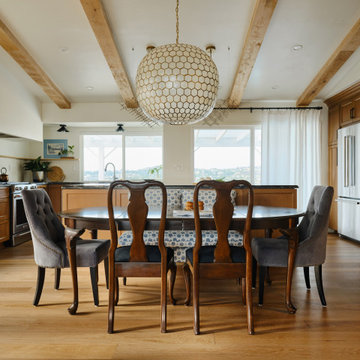
Opening up the kitchen to make a great room transformed this living room! Incorporating light wood floor, light wood cabinets, exposed beams gave us a stunning wood on wood design. Using the existing traditional furniture and adding clean lines turned this living space into a transitional open living space. Adding a large Serena & Lily chandelier and honeycomb island lighting gave this space the perfect impact. The large central island grounds the space and adds plenty of working counter space. Bring on the guests!
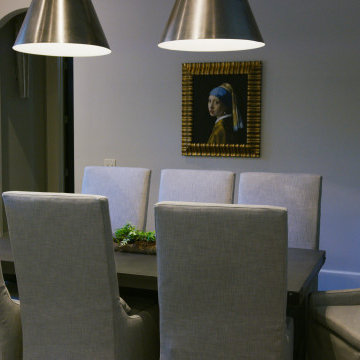
The dining space here is open to the kitchen allowing for a family friendly feel and use. The double pendants set the space apart and make it feel like a dedicated space. The choice of fully upholstered chairs was made to allow for comfort for long enjoyable meals together. The concrete table top make it a very east to use space.
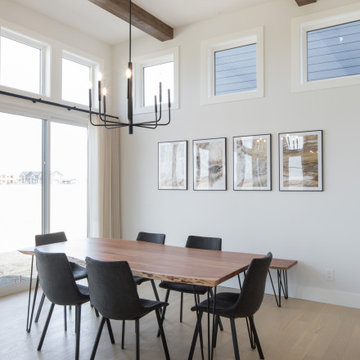
We are extremely proud of this client home as it was done during the 1st shutdown in 2020 while working remotely! Working with our client closely, we completed all of their selections on time for their builder, Broadview Homes.
Combining contemporary finishes with warm greys and light woods make this home a blend of comfort and style. The white clean lined hoodfan by Hammersmith, and the floating maple open shelves by Woodcraft Kitchens create a natural elegance. The black accents and contemporary lighting by Cartwright Lighting make a statement throughout the house.
We love the central staircase, the grey grounding cabinetry, and the brightness throughout the home. This home is a showstopper, and we are so happy to be a part of the amazing team!
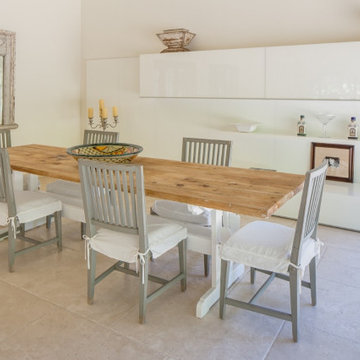
Dining room cabinetry using mixture of white matt and white high-gloss cabinetry.
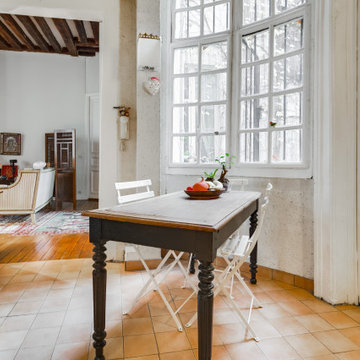
Table de la cuisine qui était lå depuis des années a été poncée sur le dessus pour retrouver l'essence du bois noble et les pieds peints en noir mat pour aller avec le relooking en noir de la cuisine.
Transitional Dining Room Design Ideas with Exposed Beam
9
