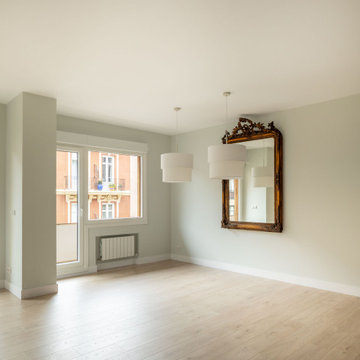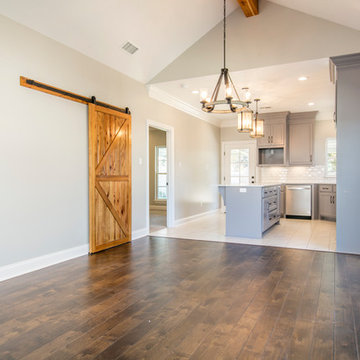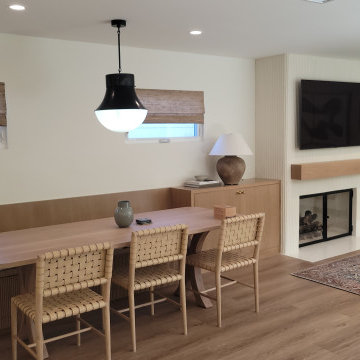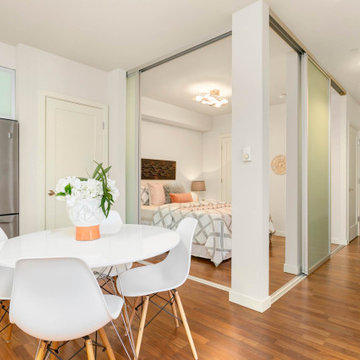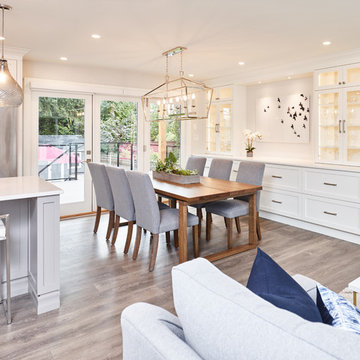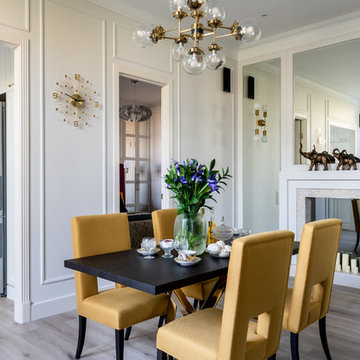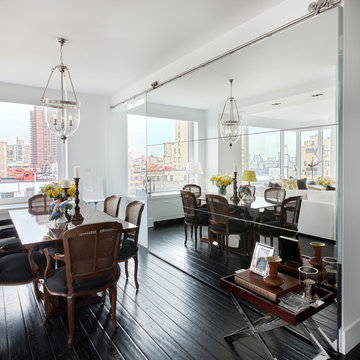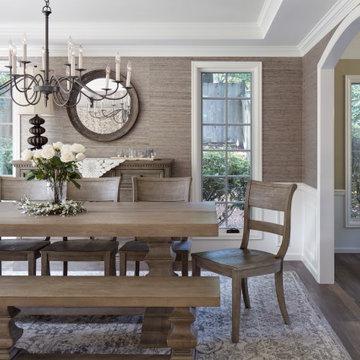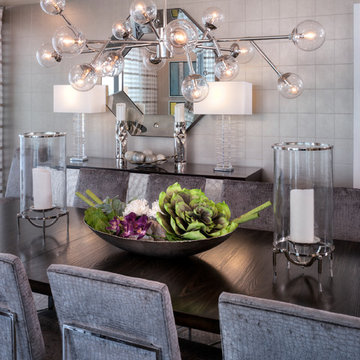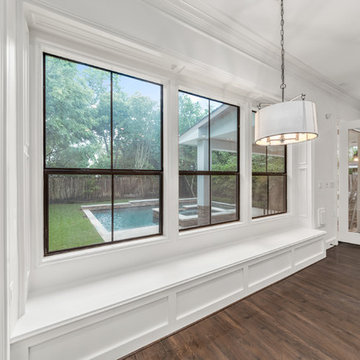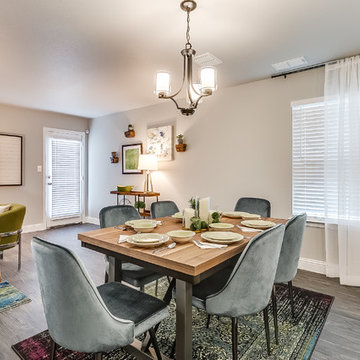Transitional Dining Room Design Ideas with Laminate Floors
Refine by:
Budget
Sort by:Popular Today
21 - 40 of 751 photos
Item 1 of 3
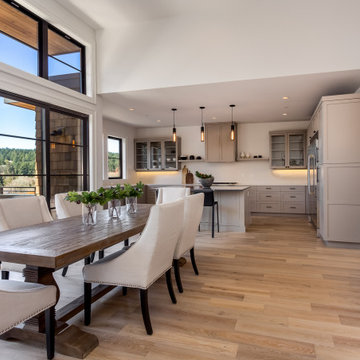
Dinging room looking out to Lynwood Center, Bainbridge Island WA.
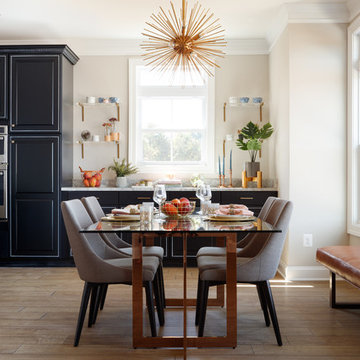
Dining Room Built-Ins are Mid Continent Heritage Maple Glaze cabinets in Ebony with Silver Glaze, wall color is Sherwin Williams SW7043 'Worldly Gray', flooring is Quickstep Envique Laminate 7-1/2 Inch in Chateau Oak.
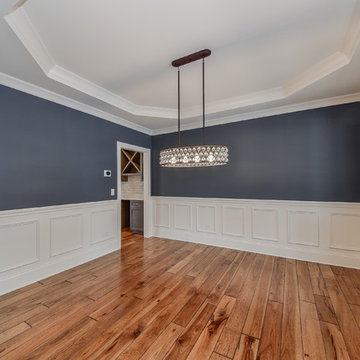
Trim details include tray ceiling with double crown moldings, chair rail and our applied moldings.
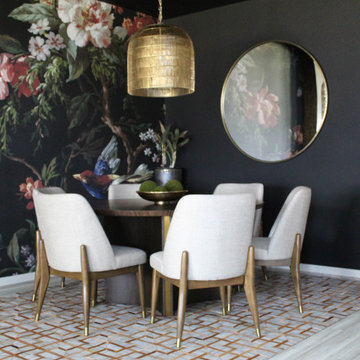
Enter the epitome of refined dining in your formal dining room, where opulence and nature converge against dramatic black accent walls. Adorned with enchanting floral and bird wallpaper, the space exudes an air of timeless elegance. The newly installed espresso-stained beams gracefully traverse the ceiling, adding a touch of architectural grandeur. This juxtaposition of dark accents and vibrant patterns creates a symphony of sophistication, ensuring every meal is a feast for the senses. Your dining room becomes a tableau of taste and texture, inviting guests to savor not only the culinary delights but also the visual feast of exquisite design.
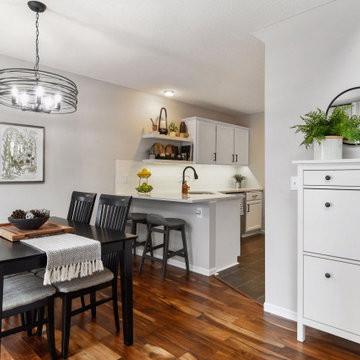
Painted trim and cabinets combined with warm, gray walls and pops of greenery create an updated, transitional style in this 90's townhome.
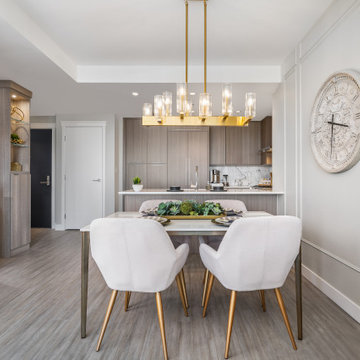
Space planning and careful balancing of scale is crucial for small spaces. Infused with urban glamour this open space concept is big on style. Panel moulding, warm metal finishes and neutral colour scheme adds an air of sophistication.
Photo: Caydence Photography
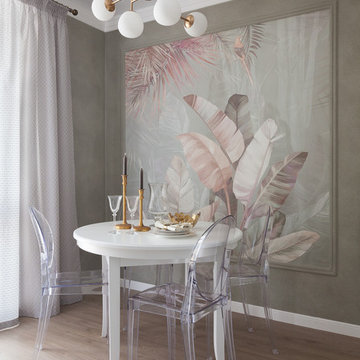
Небольшая столовая группа. Белый круглый стол раскладывается и превращается в овал. Прозрачные стулья дают визуальную легкость и не загромождают пространство. Фреска задает настроение.
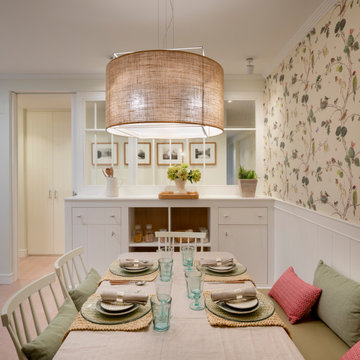
Proyecto de decoración de reforma integral de vivienda: Sube Interiorismo, Bilbao.
Fotografía Erlantz Biderbost
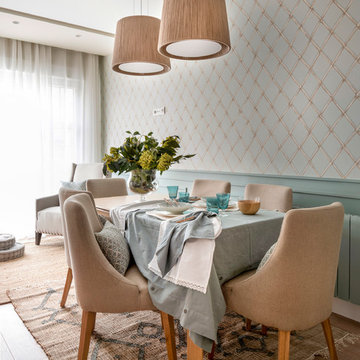
Diseño de comedor acogedor con sillas tapizadas en lino y patas de madera de roble. Mesa de madera de roble, modelo Iru, de Ondarreta. Centro de flores de Sube Interiorismo. Lámparas colgantes sobre la mesa de comedor modelo Rafia, de Fambuena. Pared azul con zócalo empanelado y parte superior empapelado con papel pintado de Cole & Son. Iluminación en Susaeta Iluminación.
Suelo laminado, flotante, de Meister.
Proyecto diseño y ejecución de reforma integral: Sube Interiorismo. Fotógrafo: Erlantz Biderbost
Transitional Dining Room Design Ideas with Laminate Floors
2
