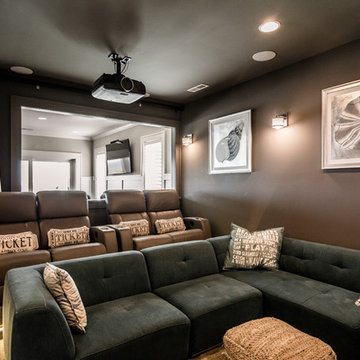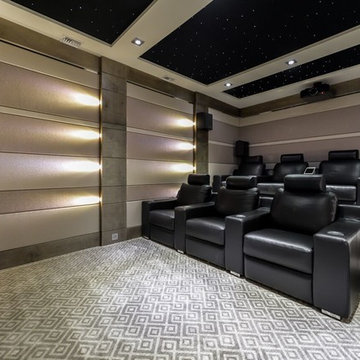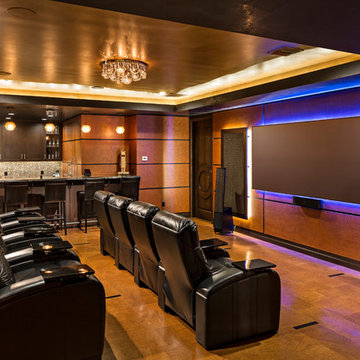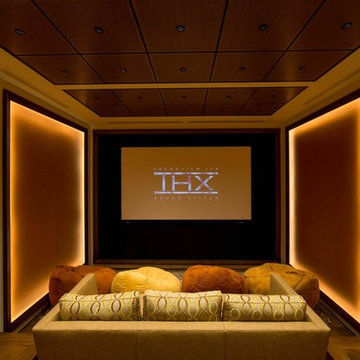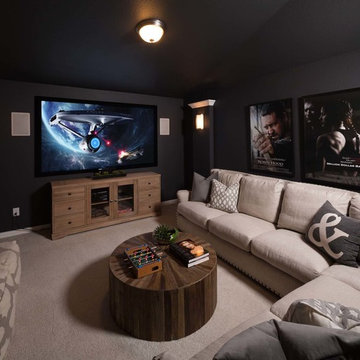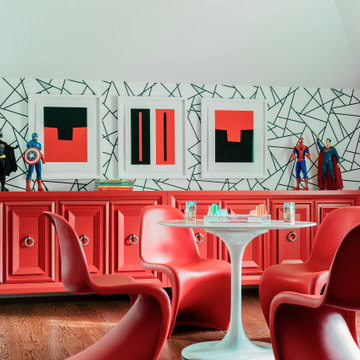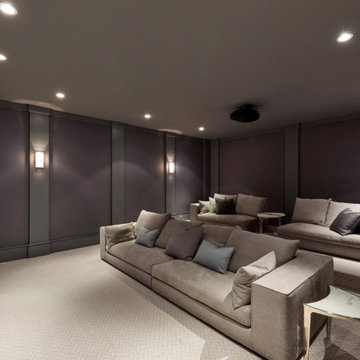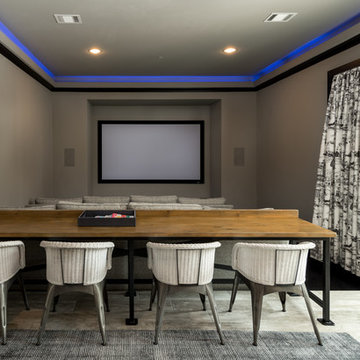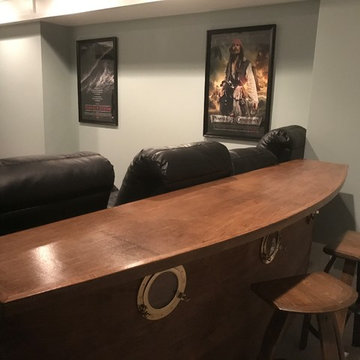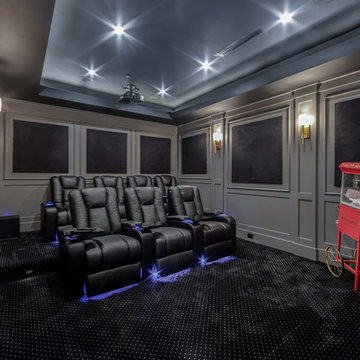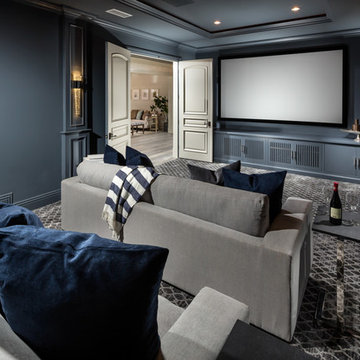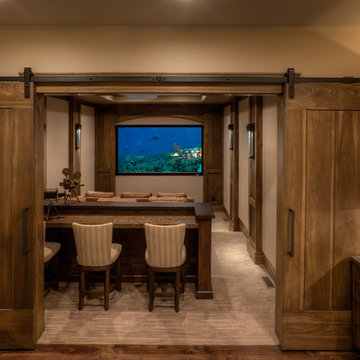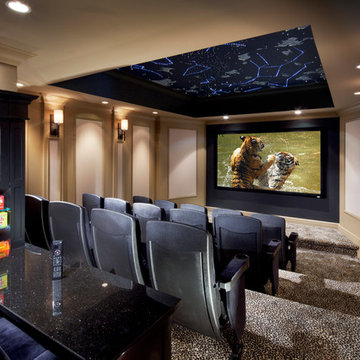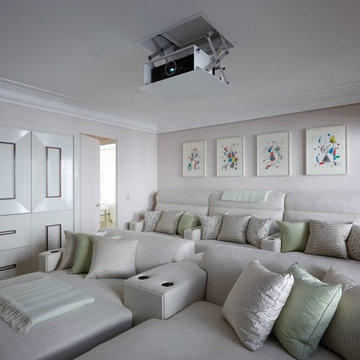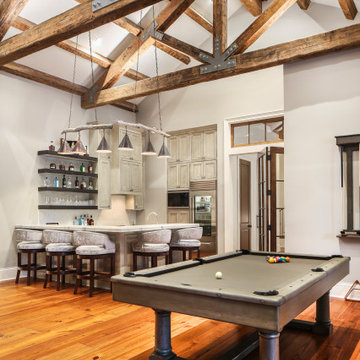Transitional Enclosed Home Theatre Design Photos
Refine by:
Budget
Sort by:Popular Today
121 - 140 of 1,717 photos
Item 1 of 3

Coronado, CA
The Alameda Residence is situated on a relatively large, yet unusually shaped lot for the beachside community of Coronado, California. The orientation of the “L” shaped main home and linear shaped guest house and covered patio create a large, open courtyard central to the plan. The majority of the spaces in the home are designed to engage the courtyard, lending a sense of openness and light to the home. The aesthetics take inspiration from the simple, clean lines of a traditional “A-frame” barn, intermixed with sleek, minimal detailing that gives the home a contemporary flair. The interior and exterior materials and colors reflect the bright, vibrant hues and textures of the seaside locale.
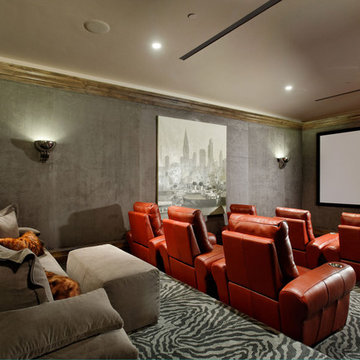
Home theater with two rows of leather reclining chairs and a cozy sofa. Brands & Kribbs Photography
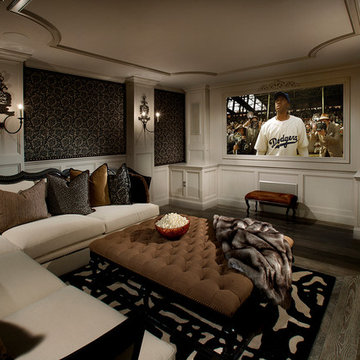
This at-home theater instead of recliners has a large L couch and built-in movie screen.

This detached home in West Dulwich was opened up & extended across the back to create a large open plan kitchen diner & seating area for the family to enjoy together. We added oak herringbone parquet and texture wallpaper to the cinema room which was tucked behind the kitchen
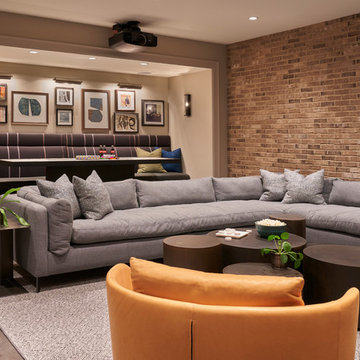
The lower level includes a wine cellar, a media room, storage, guest suite, a home gym, and a wet bar by Abruzzo Kitchen + Bath. The clients always wanted a very personalized media room with mixed materials, brick walls and banquette style seating. They also enlisted an artist from Colorado to create a few of the key furniture pieces. The stained concrete floors have radiant heat throughout.
Transitional Enclosed Home Theatre Design Photos
7
