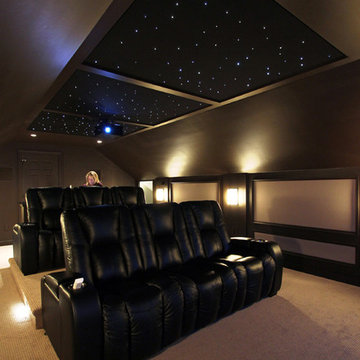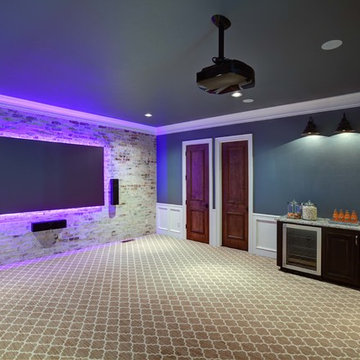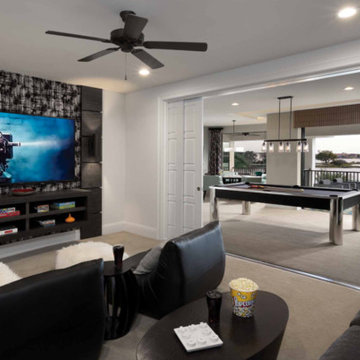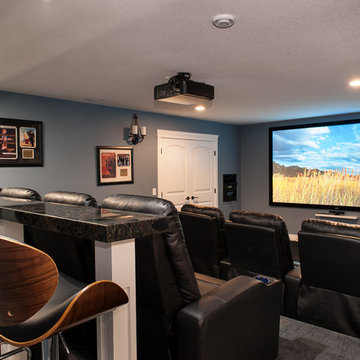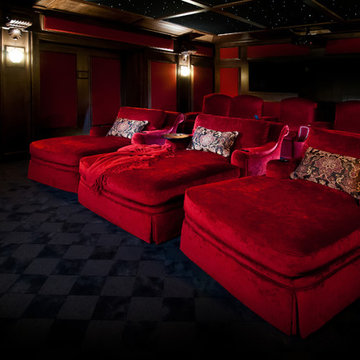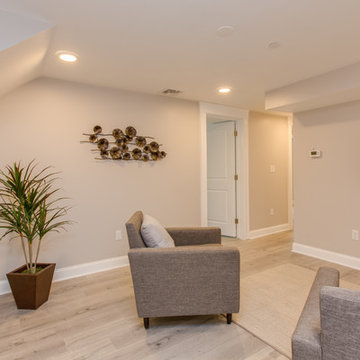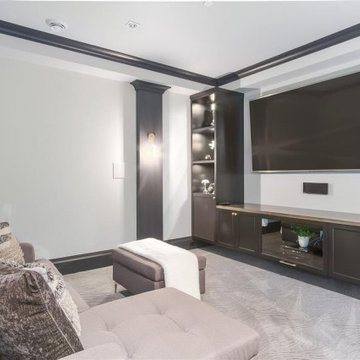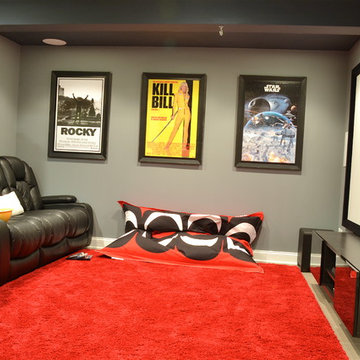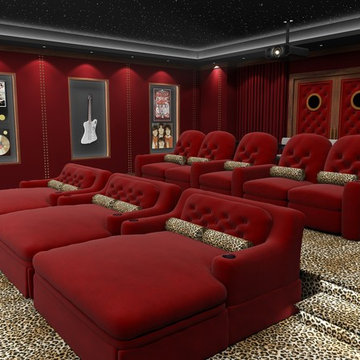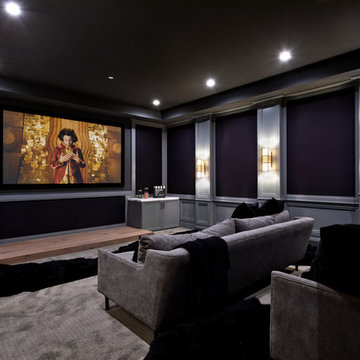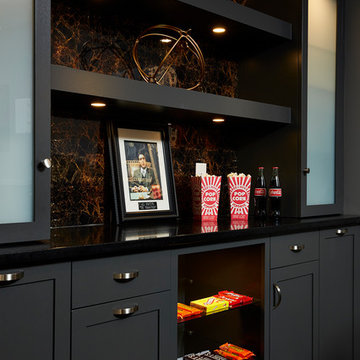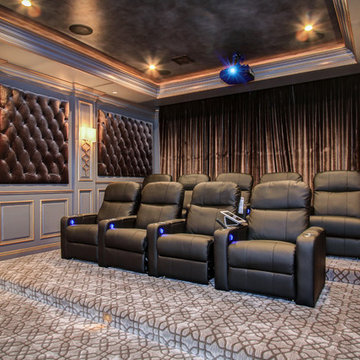Transitional Enclosed Home Theatre Design Photos
Refine by:
Budget
Sort by:Popular Today
141 - 160 of 1,715 photos
Item 1 of 3
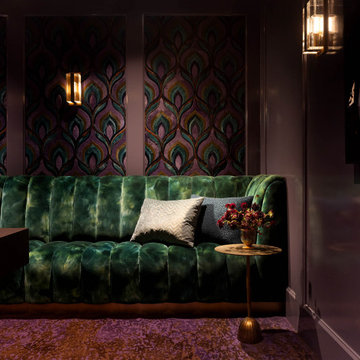
We juxtaposed bold colors and contemporary furnishings with the early twentieth-century interior architecture for this four-level Pacific Heights Edwardian. The home's showpiece is the living room, where the walls received a rich coat of blackened teal blue paint with a high gloss finish, while the high ceiling is painted off-white with violet undertones. Against this dramatic backdrop, we placed a streamlined sofa upholstered in an opulent navy velour and companioned it with a pair of modern lounge chairs covered in raspberry mohair. An artisanal wool and silk rug in indigo, wine, and smoke ties the space together.
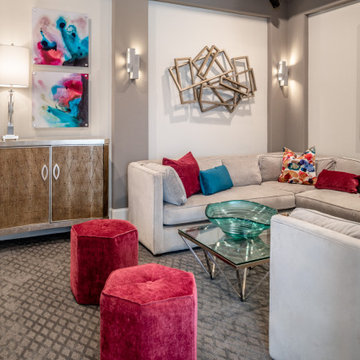
A perfect spot for oversized seating and a few colorful and whimsical pieces. Check out that tan croc textured covered dresser! Acrylic watercolor artwork plays up the colors of the pillows. Contemporary wall sconces give true meaning to movie theater lighting and disappear right into the walls. Functional, yet subtle.
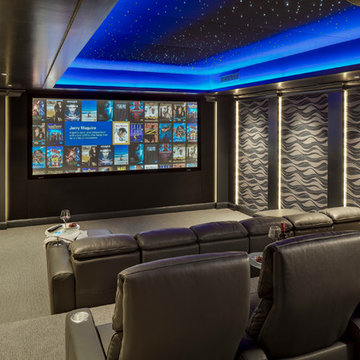
This spectacular home theater features a 149" Stewart FilmScreen UltraMatte 130 Microperf fixed screen. Three rows of deluxe leather seating is by Cinematech. The lighting is particularly cool: 13 wash downlights, fiber optic ceiling lights with dimming, Soffit RGB LED lighting with dimming, step LEDs with dimming, and Column LEDs with dimming, operated through the Control4 Lighting Control system. JBL speakers provide surround sound as well as front speakers but the acoustic panels keep most of the equipment out of sight.
Greg Premru Photography
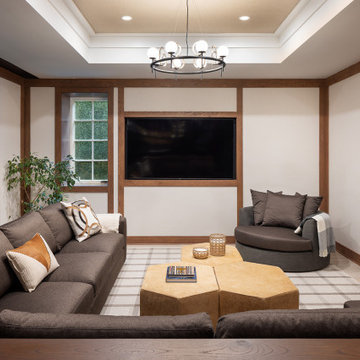
Our Long Island studio used a bright, neutral palette to create a cohesive ambiance in this beautiful lower level designed for play and entertainment. We used wallpapers, tiles, rugs, wooden accents, soft furnishings, and creative lighting to make it a fun, livable, sophisticated entertainment space for the whole family. The multifunctional space has a golf simulator and pool table, a wine room and home bar, and televisions at every site line, making it THE favorite hangout spot in this home.
---Project designed by Long Island interior design studio Annette Jaffe Interiors. They serve Long Island including the Hamptons, as well as NYC, the tri-state area, and Boca Raton, FL.
For more about Annette Jaffe Interiors, click here:
https://annettejaffeinteriors.com/
To learn more about this project, click here:
https://www.annettejaffeinteriors.com/residential-portfolio/manhasset-luxury-basement-interior-design/
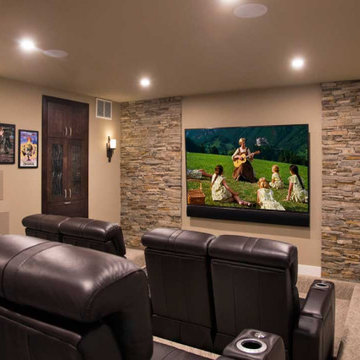
To make the room more functional and aesthetically pleasing, the utilities were kept separate in their own room. To maximize the area and keep the cabinet from taking up unnecessary space, the media cabinetry was inset into the common wall of the mechanical room. The left and right-hand closets were custom-designed to fit the homeowners’ decorations, supplies and miscellaneous storage needs.
The walls and ceiling were painted Universal Khaki and textured to match the rest of the house. The trim and doors were painted in enamel white, also to match the rest of the home.
Special features include custom-designed Kitchen Craft cabinets painted in a Cappuccino finish, a Virginia Ledgestone accent wall, Palliser Flicks power recliners, a GE wall oven, and a Zephyr wine cooler.
The home theater room also features A/V, surround sound, HVAC, ambient lighting, wall sconces, row seating, in-wall speakers, and heated floors for optional floor seating.
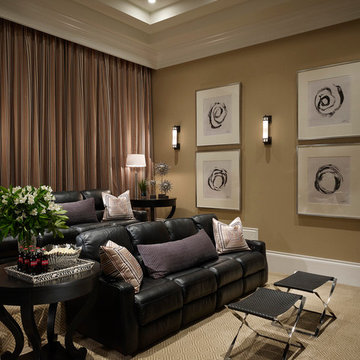
Diamond Custom Homes
Capistrano in Quail West, Naples, FL
Oversized media room and study featuring a built-in desk and shelving, step seats with soft, black leather sofas and a built-in large screen television.
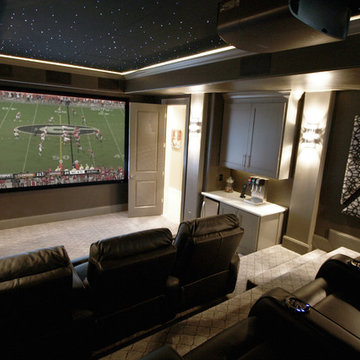
Nothing beats having the ultimate media room in your own home. This impressive home theater was custom designed with the movie buff, sports fan and gamer in mind and features oversized, stadium seating, custom acoustic panels, a gorgeous fiber optic star ceiling and a high end automated lighting system that creates the perfect entertaining experience with the push of a button. The Sony 4K Ultra HD Projector combined with a high performing audio system and 135 inch screen bring lifelike entertainment directly to you and is a surefire way to make any film night you host unforgettable. Adding to the experience is a convenient snack bar area with a 3 flavor soda fountain and convenient under counter ice maker.
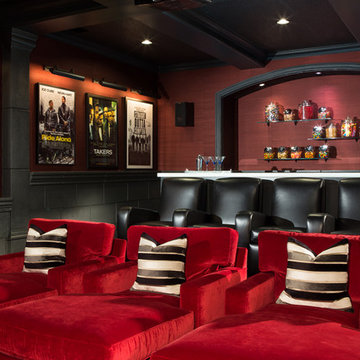
The screening room has chaise lounges, reclining theater chairs and grasscloth walls, which help absorb sound. There is a refreshment area along its back wall, directly behind the room's backlit onyx bar. The bar offers places to sit while drinking and dining.
Transitional Enclosed Home Theatre Design Photos
8
