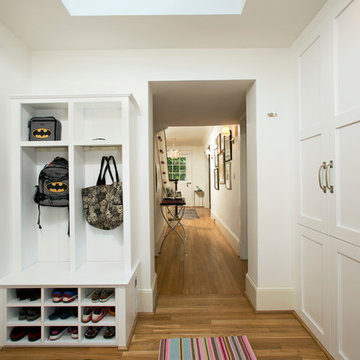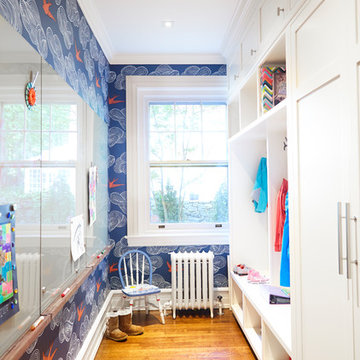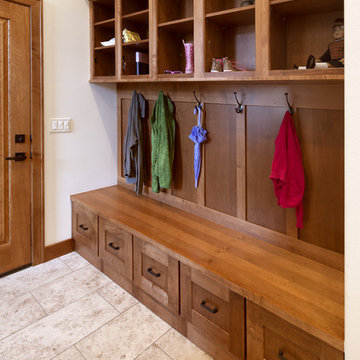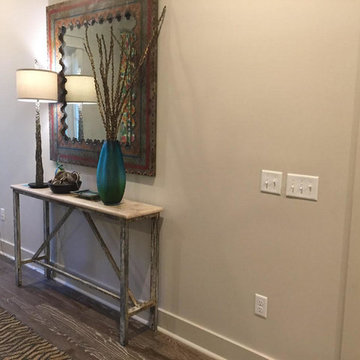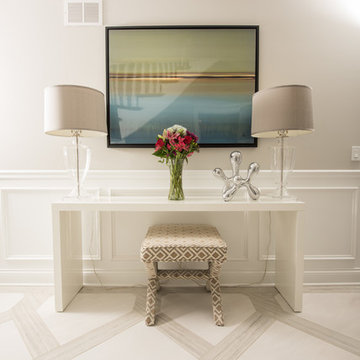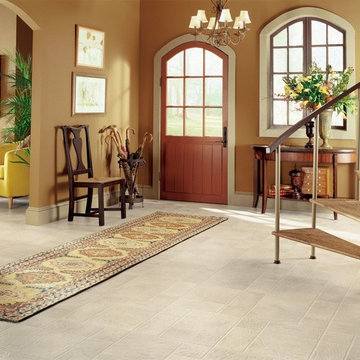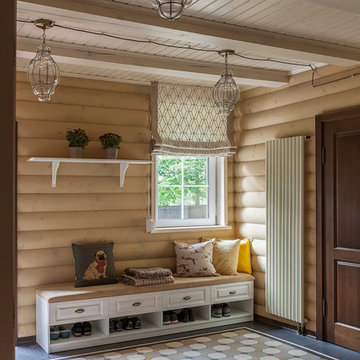Transitional Entryway Design Ideas
Refine by:
Budget
Sort by:Popular Today
61 - 80 of 4,123 photos
Item 1 of 3
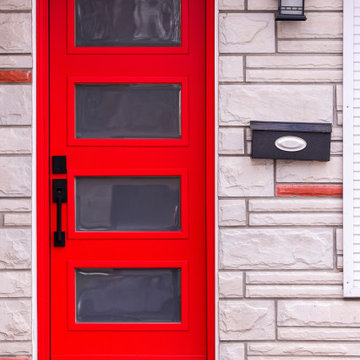
New front door, white on the inside and vibrant red on the outside. Removed a small wall opening up the entrance. New closet doors and hardware to finish off this tidy entrance of small split level bungalow.
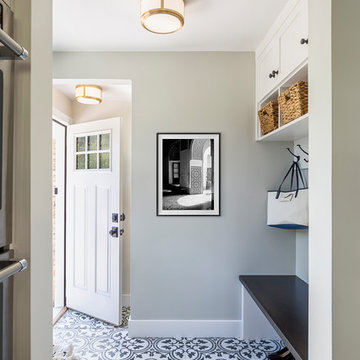
The homeowners loved the location of their small Cape Cod home, but they didn't love its limited interior space. A 10' addition along the back of the home and a brand new 2nd story gave them just the space they needed. With a classy monotone exterior and a welcoming front porch, this remodel is a refined example of a transitional style home.
Space Plans, Building Design, Interior & Exterior Finishes by Anchor Builders
Photos by Andrea Rugg Photography
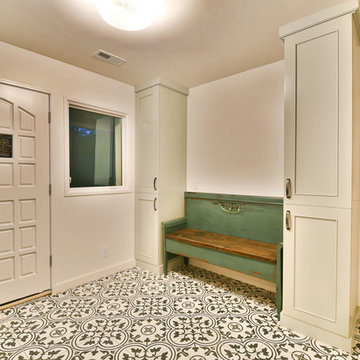
Playing off the Spanish style bones of the house, we used a whimsical black and white tile for the floor of this charming laundry room. Soft blue/gray cabinets add a little color. Rather than using a traditional built-in bench for seating, we opted for a refinished bench from a local artisan and built floor-to-ceiling cabinets flanking it for coat/shoe storage.
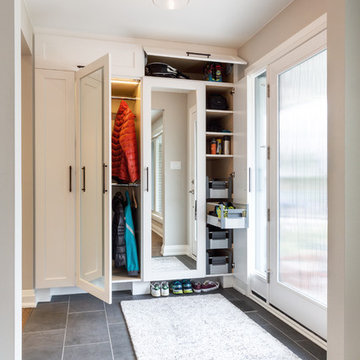
Storage solutions allow for long and short hanging, interior lighting, shelves, pullouts and overhead storage for sports equipment. Clever use of the kick space allows for more shoes.
Photos: Dave Remple
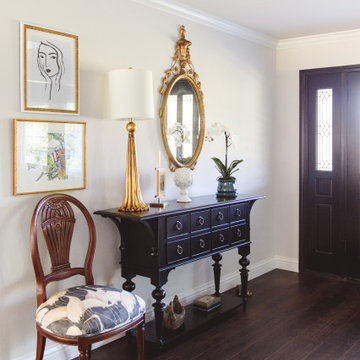
A mix of old and new! This foyer is made complete with a Hooker Furniture console and reupholstered antique chair. The Robert Allen Crane Lake fabric is perfect for this whimsical foyer. The Currey & Company chandelier and Uttermost lamp complement the antique mirror our clients already owned. Altogether, this foyer is a great example of how to reuse and upcycle items you already own. It just takes a bit of style!
Photo by Melissa Au
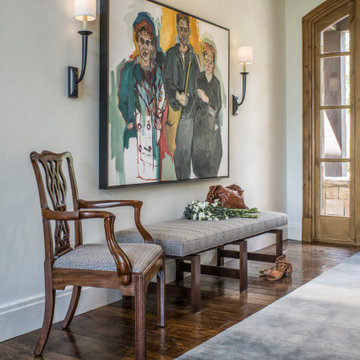
The Foyer artwork was inspirational to the color palette of this renovation. The bench fabric, chair fabric and area rug were inspired by this piece. Sconces were added to flank it and provide extra ambiance at the entry of this home.
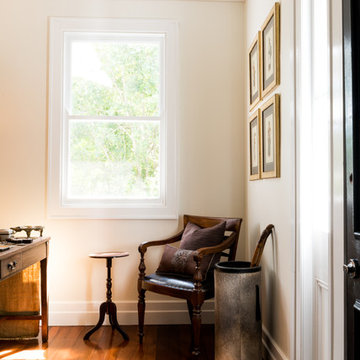
This new entrance room was once a ugly single bedroom/1940's sleepout with a very small alumimium window and faded 1970's flower pot wall paper. The room was opened up to the hallway and a front door and side lights were added, (far right of image). We added a double hung window and period architectural details to make the room look as if it had always been a elegant entrance space. Photo by Hannah Puechmarin
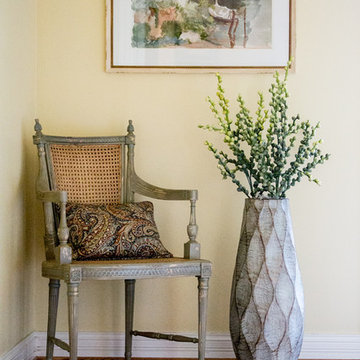
Our last stop on the Iroquois Park Addition: Foyer, Landing & Powder Bath is actually the first space guests will see as they enter this home. We kept the homeowners’ existing paint color and brought in lots of color with our accent furniture, artwork and accessories.
Foyer
The oversize landscape and pair of color landscapes fill the spacious walls. We added a cane accent chair with a painted blue/green finish and paired it with an interesting vase and fun floral stems.
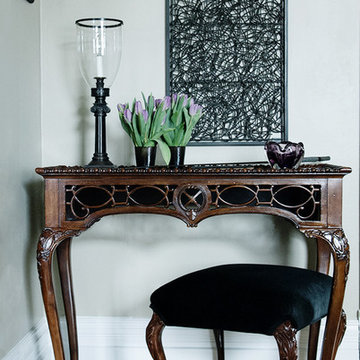
In the elegant entry of this 1896 Queen Anne Revival residence, stands an exquisitely detailed reproduction mahogany console with book-matched veneers and ball and claw feet. Black velvet footstool compliments beautifully.
Vintage Wellington Hall furniture.
Mid-century modern glass details..
Bronze and marble lamp with glass shade.
Photography - prizzem photoart
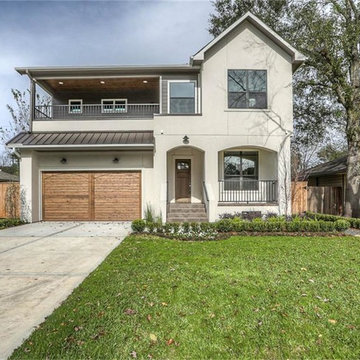
This home has a humble presence in the neighborhood with beautiful white stucco and bronze color vinyl windows. Photo courtesy of Nadim Oztan
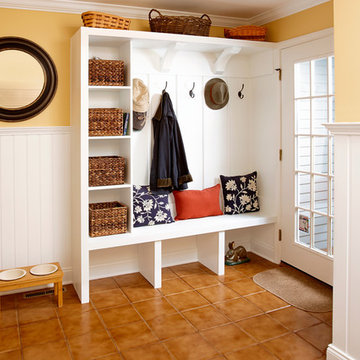
A custom built storage area is key feature in this mudroom addition. Jeff Kaufman Photography
Transitional Entryway Design Ideas
4
