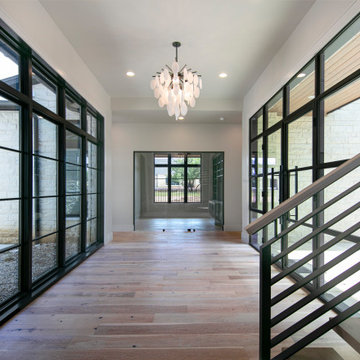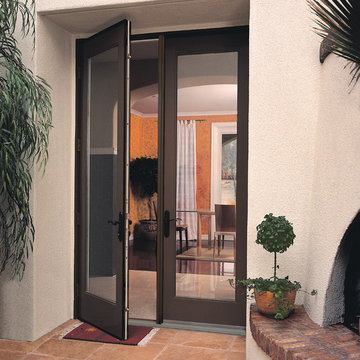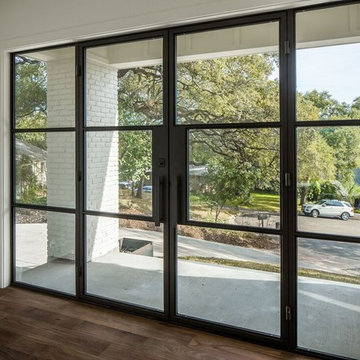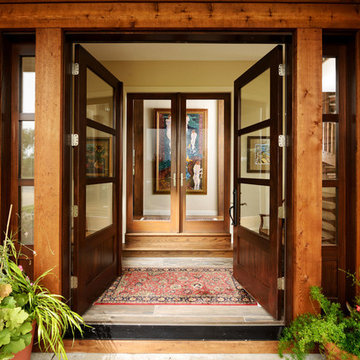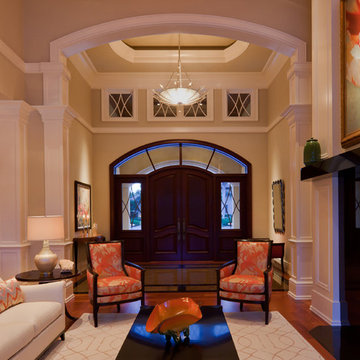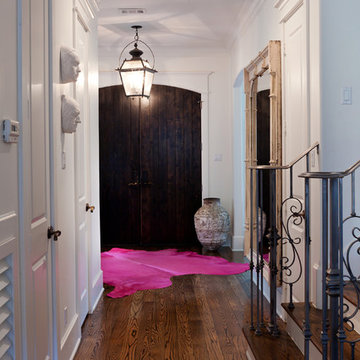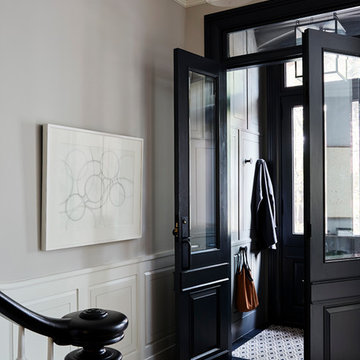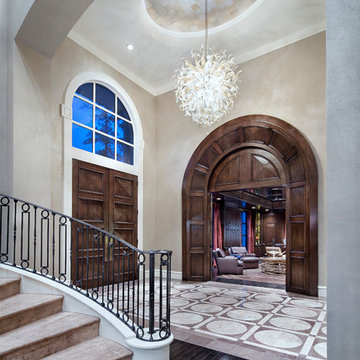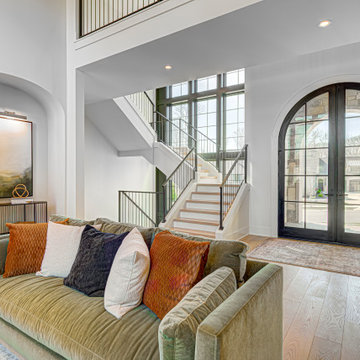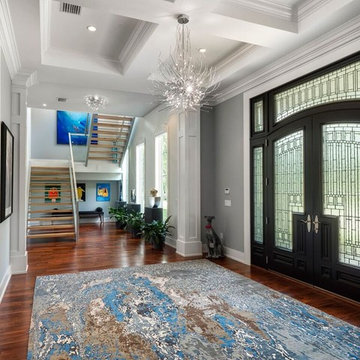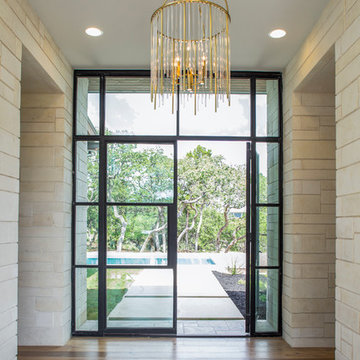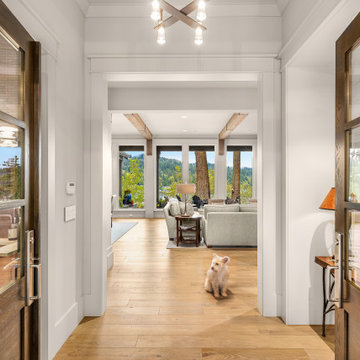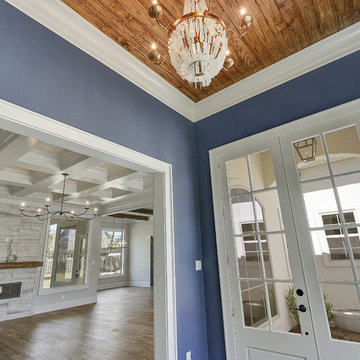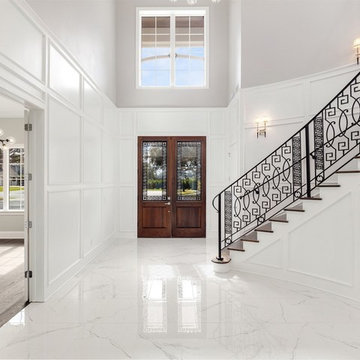Transitional Entryway Design Ideas with a Double Front Door
Refine by:
Budget
Sort by:Popular Today
181 - 200 of 3,669 photos
Item 1 of 3
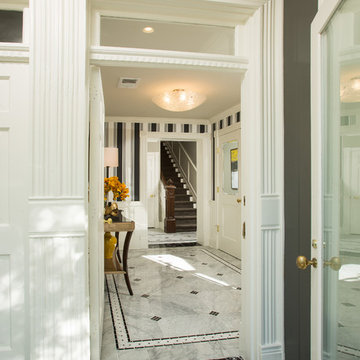
Elegant new entry finished with traditional black and white marble flooring with a basket weave border and trim that matches the home’s era.
The original foyer was dark and had an obtrusive cabinet to hide unsightly meters and pipes. Our in-house plumber reconfigured the plumbing to allow us to build a shallower full-height closet to hide the meters and electric panels, but we still gained space to install storage shelves. We also shifted part of the wall into the adjacent suite to gain square footage to create a more dramatic foyer. The door on the left leads to a basement suite.
Photographer: Greg Hadley
Interior Designer: Whitney Stewart
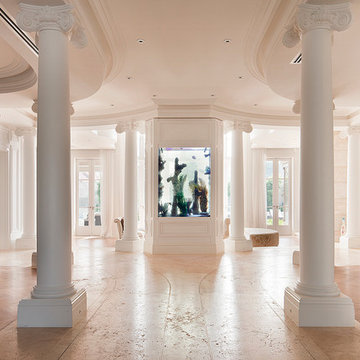
French Provincial lobby entrance. Subtle division of spaces using floor as designation of areas.
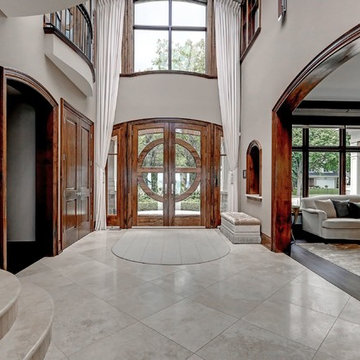
The tile in this front entrance is 24 x 24 Trav Classico tile x-cut ad honed. and the flooring in the den is unfinished engineered Walnut hardwood with Ebony Satin finish. The front doors are two 36 x 104 inch solid Walnut slabs with a curved custom top design, two tempered sandblasted insulated lites and custom crossers.
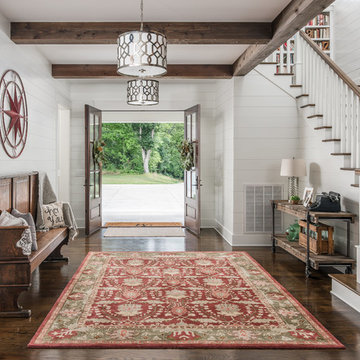
It was important to the homeowner that we allowed a space in the entry for an antique jury pew.
Photography: Garett + Carrie Buell of Studiobuell/ studiobuell.com
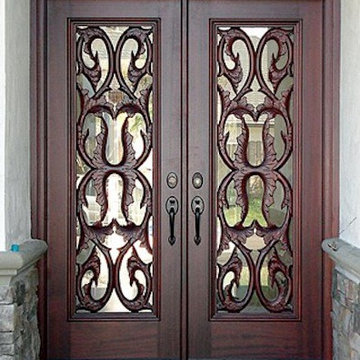
A dark-stained, square panel door with hand carved decorative designs adorning the glass panels.
Product Number: HC 2029
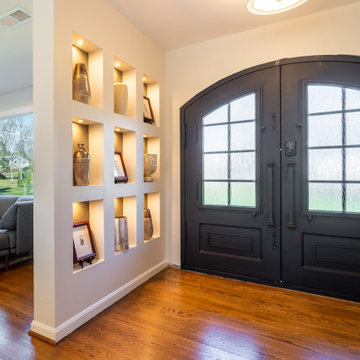
The homeowner of this Fairfax, VA home wanted to update his 1950's style entryway. The existing dividing wall was very dated and he wanted to create a larger entry with a new door and special feature wall. We designed a beautiful wall with display "cubbies" for his art and collectibles. The end result was modern and eye-catching!
Transitional Entryway Design Ideas with a Double Front Door
10
