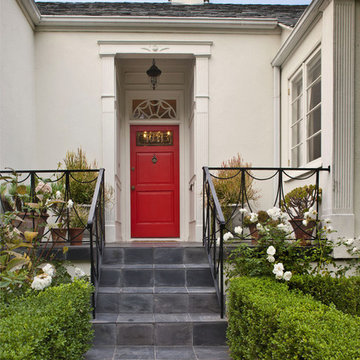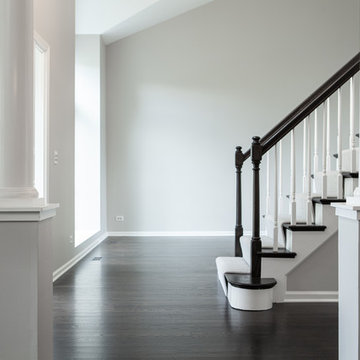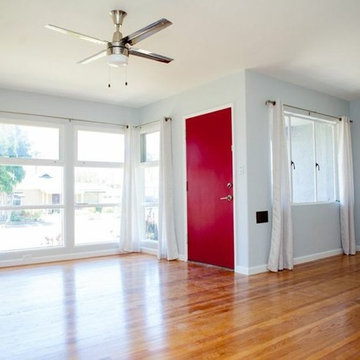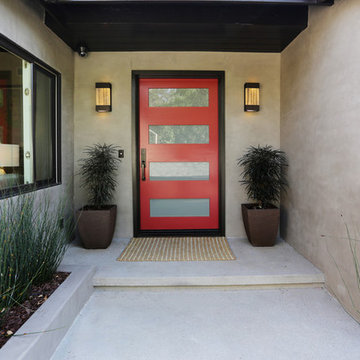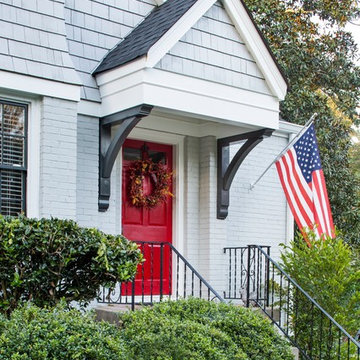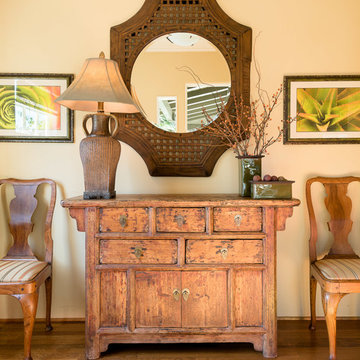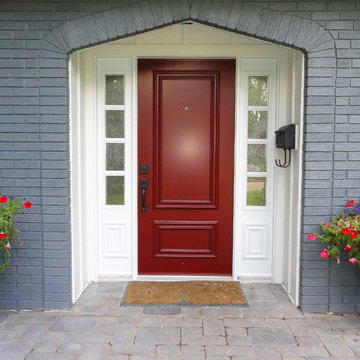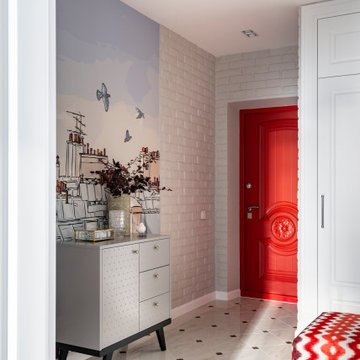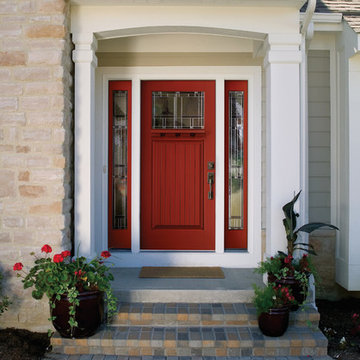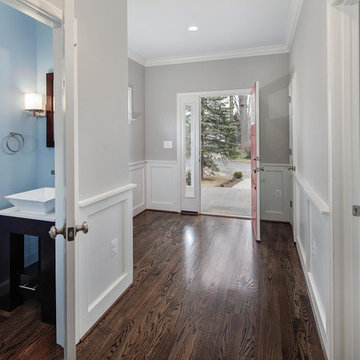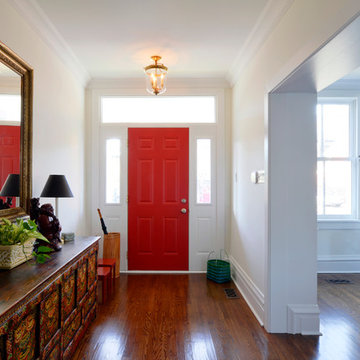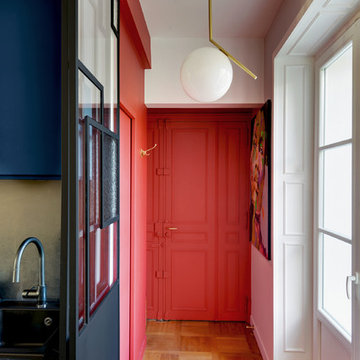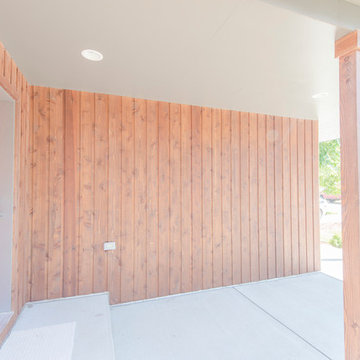Transitional Entryway Design Ideas with a Red Front Door
Refine by:
Budget
Sort by:Popular Today
21 - 40 of 167 photos
Item 1 of 3
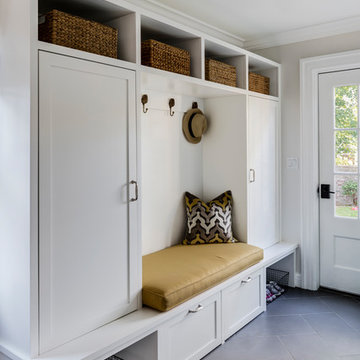
TEAM
Architect: LDa Architecture & Interiors
Interior Designer: Kennerknecht Design Group
Builder: Aedi Construction
Photographer: Greg Premru Photography
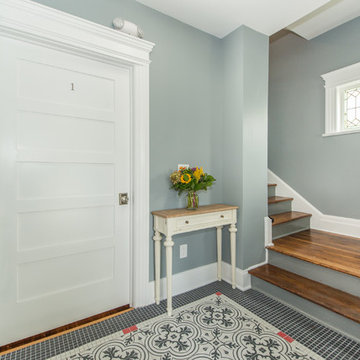
Front entry hall
updated finishes, cement and mosaic tile floor
Basil McGregor - General Contractor
Front Door Photography - Ryan Damiano
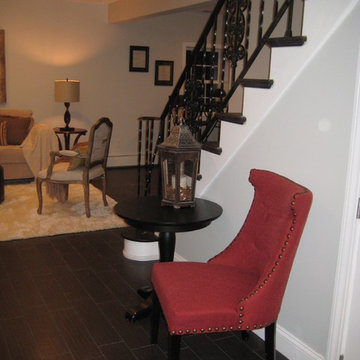
Joanne Bechhoff
This vacant home had a large entry foyer. The open floor plan flowed directly from the foyer into the living room and into the dining room on the other side. Staging this home made it imperative to define each room, including the entry foyer, since the entire first floor was open. By staging this property we created a formal living room, bonus lounge, family room, reading room with fireplace, breakfast area, kitchen and formal dining room. All on the first floor. This property sold in 1 day!
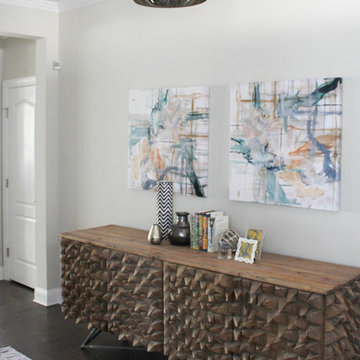
This was a small remodel project where we added wainscotting to the island and repainted it for a pop of color, added stools and pendants, changed the light fixture in the living room, added custom window treatments, and custom built-ins around the fireplace with wallpaper and funky custom wood shelves. The dining room got a new chandelier and a bold statement wall. We spruced up the foyer with a funky wood sideboard and abstract artwork.
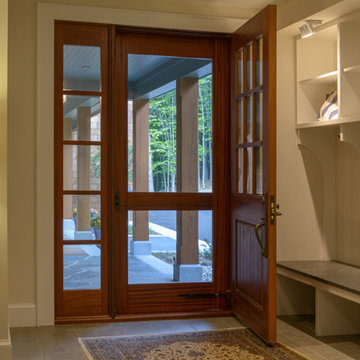
Built by Old Hampshire Designs, Inc.
Sheldon Pennoyer & Renee Fair, Architects
John W. Hession, Photographer
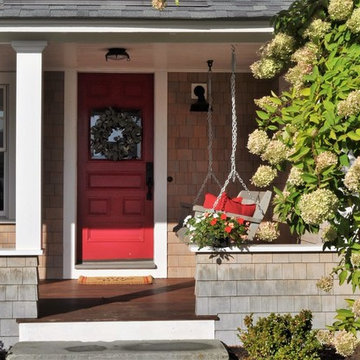
After returning from a winter trip to discover his house had been flooded by a burst second-floor pipe, this homeowner was ready to address the renovations and additions that he had been pondering for about a decade. It was important to him to respect the original character of the c. +/- 1910 two-bedroom small home that had been in his family for years, while re-imagining the kitchen and flow.
In response, KHS proposed a one-story addition, recalling an enclosed porch, which springs from the front roof line and then wraps the house to the north. An informal front dining space, complete with built-in banquette, occupies the east end of the addition behind large double-hung windows sized to match those on the original house, and a new kitchen occupies the west end of the addition behind smaller casement windows at counter height. New French doors to the rear allow the owner greater access to an outdoor room edged by the house to the east, the existing one-car garage to the south, and a rear rock wall to the west. Much of the lot to the north was left open for the owner’s annual summer volley ball party.
The first-floor was then reconfigured, capturing additional interior space from a recessed porch on the rear, to create a rear mudroom entrance hall, full bath, and den, which could someday function as a third bedroom if needed. Upstairs, a rear shed dormer was extended to the north and east so that head room could be increased, rendering more of the owner’s office/second bedroom usable. Windows and doors were relocated as necessary to better serve the new plan and to capture more daylight.
Having expanded from its original 1100 square feet to approximately 1700 square feet, it’s still a small, sweet house – only freshly updated, and with a hint of porchiness.
Photos by Katie Hutchison
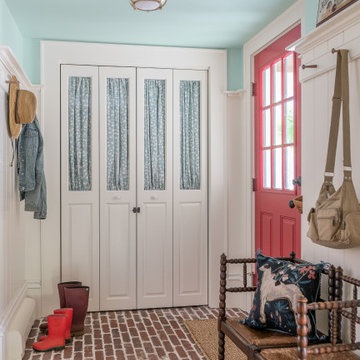
This 1790 farmhouse had received an addition to the historic ell in the 1970s, with a more recent renovation encompassing the kitchen and adding a small mudroom & laundry room in the ’90s. Unfortunately, as happens all too often, it had been done in a way that was architecturally inappropriate style of the home.
We worked within the available footprint to create “layers of implied time,” reinstating stylistic integrity and un-muddling the mistakes of more recent renovations.
Transitional Entryway Design Ideas with a Red Front Door
2
