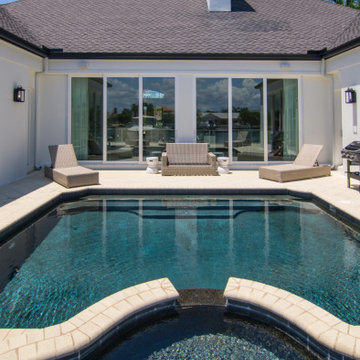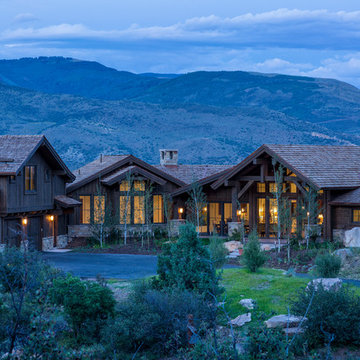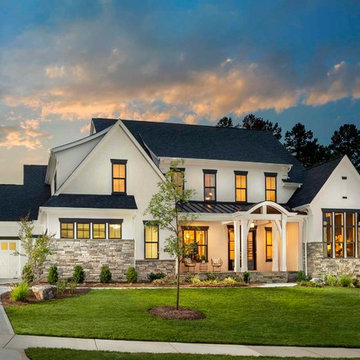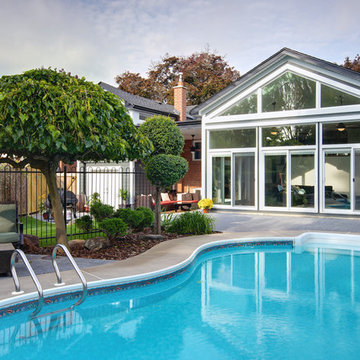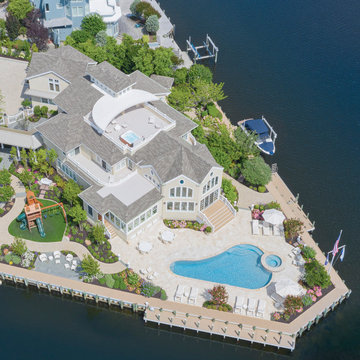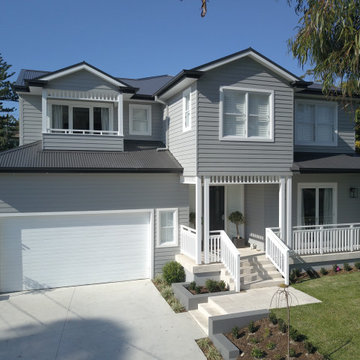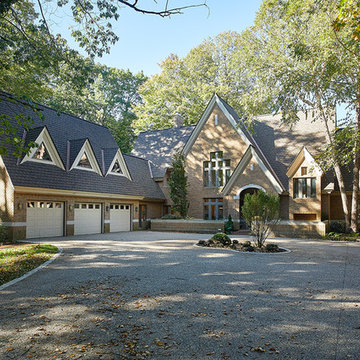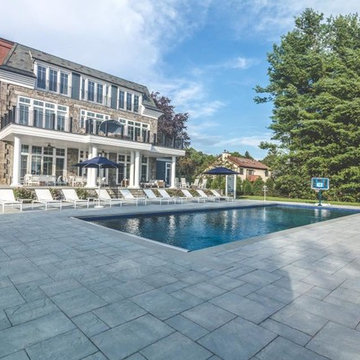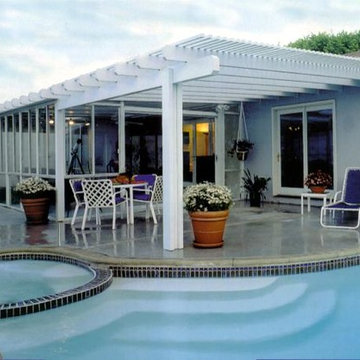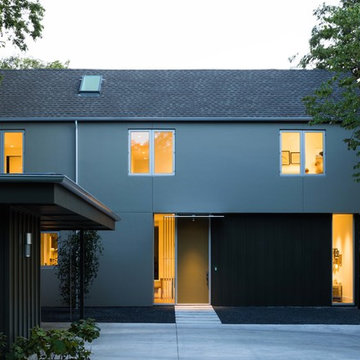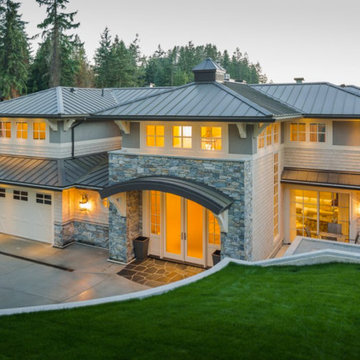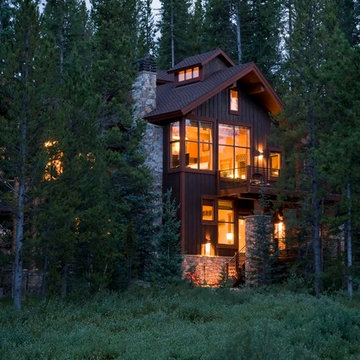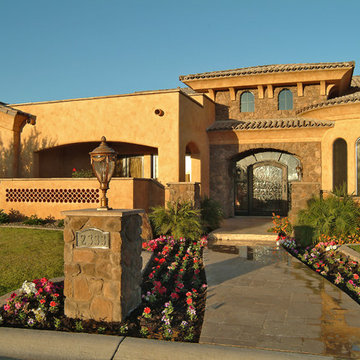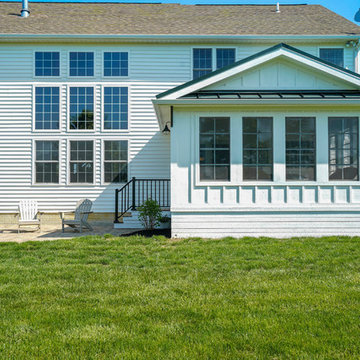Transitional Exterior Design Ideas
Refine by:
Budget
Sort by:Popular Today
81 - 100 of 665 photos
Item 1 of 3
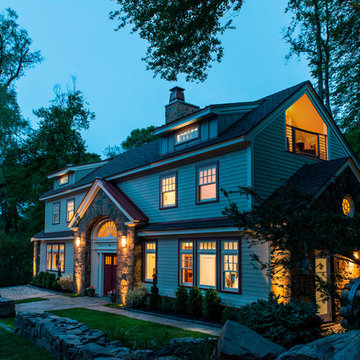
Peter Vanderwarker - Photographer:
The landscape and exterior building lighting is so important in expressing and accentuating the building's features. Uplighting illuminates the historic granite walls, transom lighting illuminates the windows of the roof shed dormers that change color with the holidays, and wall sconces illuminate the recessed decks on either end of the building.
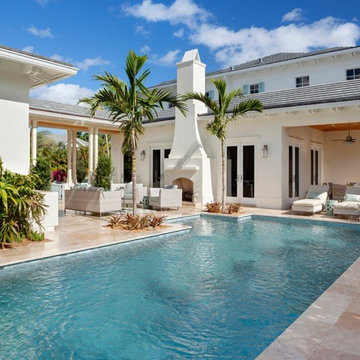
Outdoor dining and lunge area around the picture perfect pool.
Photography by ibi Designs
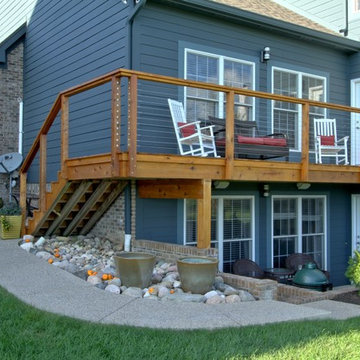
We refaced their existing deck with new cedar decking and posts, with a cable railing. Photo by Christopher Wright, CR.
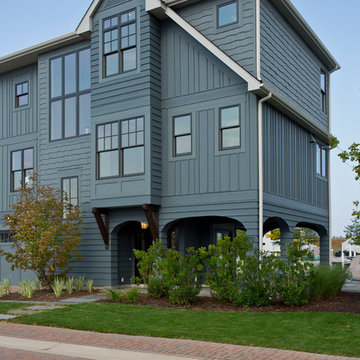
Who needs just one room with a view when you can live with and enjoy breathtaking vistas from three floors in this outstanding and innovative 2,861 square foot design? Narrow waterfront lots are no match for this efficient and easy living floor plan designed by Visbeen Architects, which makes the most of available land and includes the perfect balance of spacious interiors and covered exterior living.
The transitional architectural style combines traditional details with clean, sophisticated lines and references both classic and contemporary waterfront vacation homes across the country, from the coastal south to the New England Oceanside. Both familiar and welcoming in style, the updated exterior features peaks, wood siding and multiple window styles. From the street, the innovative design is full of curb appeal, with the lowest level designed for circulation and outdoor living. Rising from the street level, the home concentrates the majority of living space on the upper two floors, with an efficient floor plan that lives large on all three floors. The lowest level has just 370 well-planned square feet of living space, but features a roomy two-car garage, a foyer and powder room and two patios perfect for both alfresco dining and entertaining, one an exterior covered area and a nearby uncovered open-air alternative.
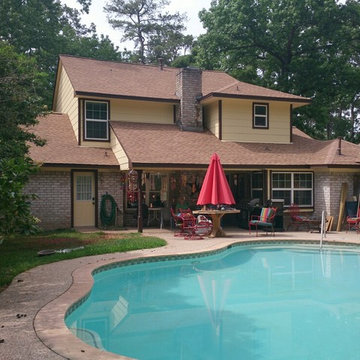
Back of home. LP SmartSide Siding 12" with Sherwin-Williams Super Paint Glad Yellow SW 6694 as the main color and Turkish Coffee SW 6076 for the trim on this Houston TX home exterior. GAF Timberline Roofing Shingles Shakewood color. Photo by Greg Kapitan (the siding man)
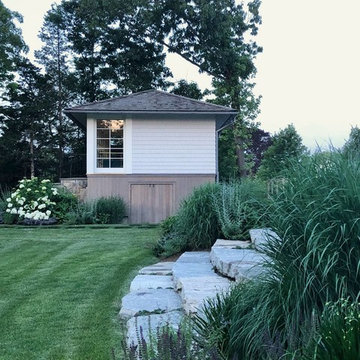
Gym outbuilding with white shingle siding, cedar roofing and vertical wood paneling
Transitional Exterior Design Ideas
5
