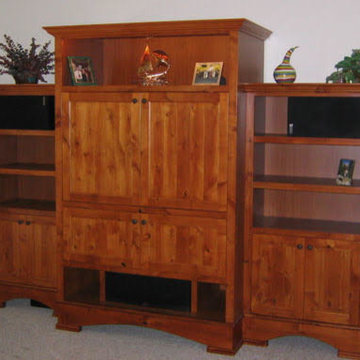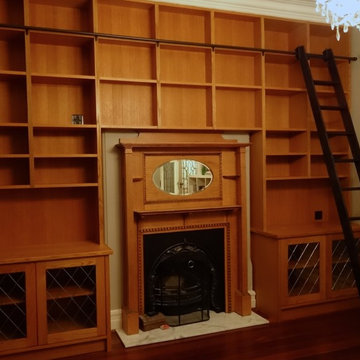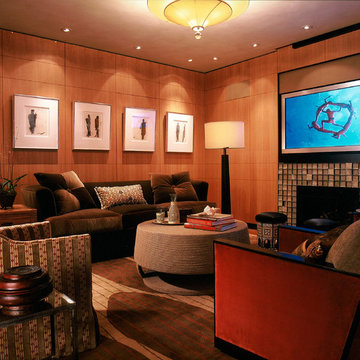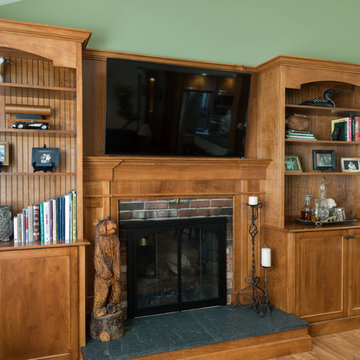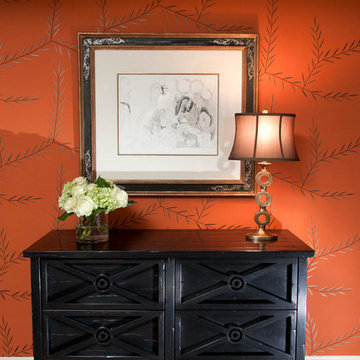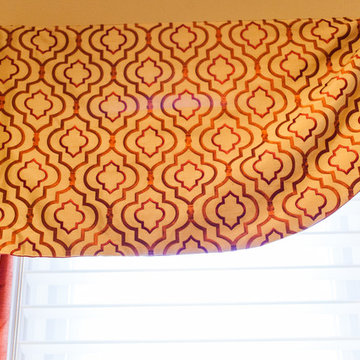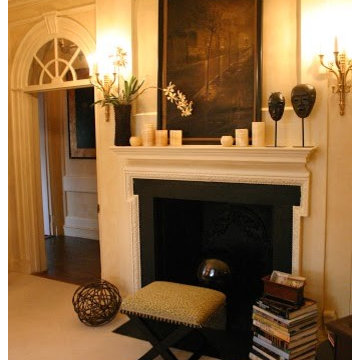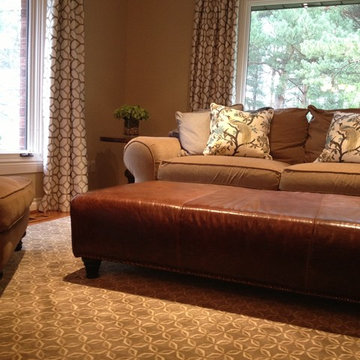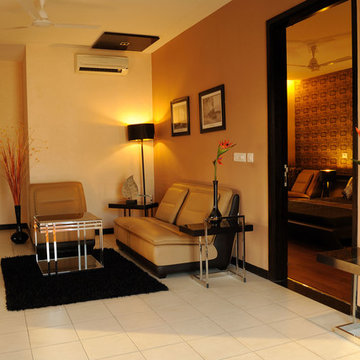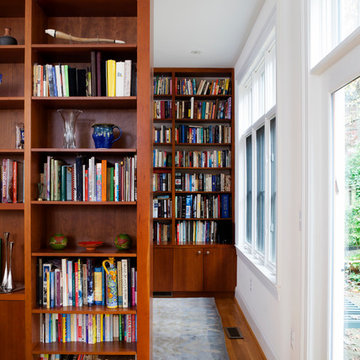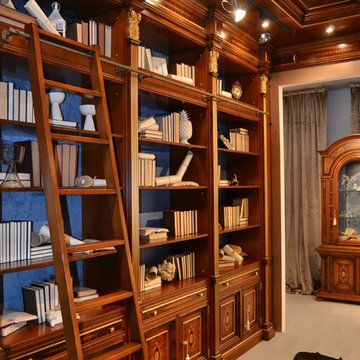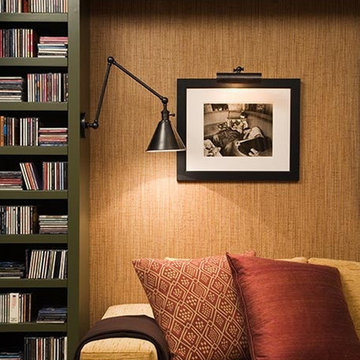Transitional Family Room Design Photos
Refine by:
Budget
Sort by:Popular Today
141 - 160 of 428 photos
Item 1 of 3
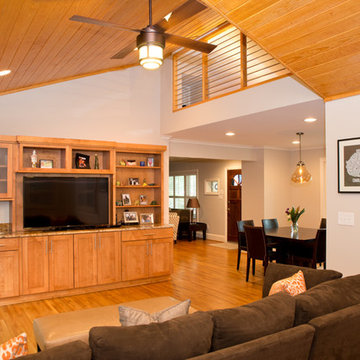
First floor addition with built-in storage, vaulted beadboard ceilings, wet bar and entertainment area, and hidden playroom loft
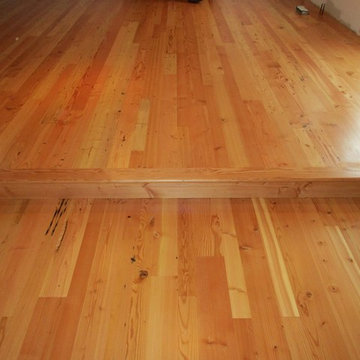
Reclaimed fir flooring in varying width boards (3-inch, 4-inch, and 5-inch) and natural sealer. Four oil-based finish coats to bring out the old-world character of the reclaimed product.
Here, a custom-made reclaimed fir nosing was created to seamlessly connect the spaces.
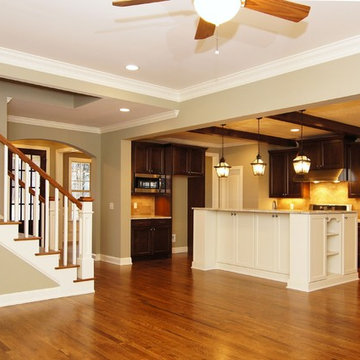
The Arramore built by Homes by Dickerson in Raleigh and Wake Forest, NC. Photos by Tour Factory
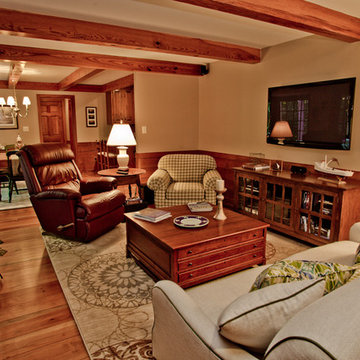
This family room is now the center of attention and offers a better flow with a new space plan. Newly painted walls accentuate the wooden beams, fireplace and wainscotting. A new, longer TV console now puts components behind closed doors and the deep-seated apartment sofa takes up less space. The Karastan rug's large-scale design and bright, neutral background is in perfect proportion to this large living area.
Art Louis Photography
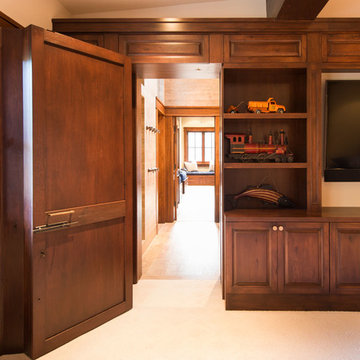
This surprise delights adults and children alike upon first discover. Photos: Jon M Photography
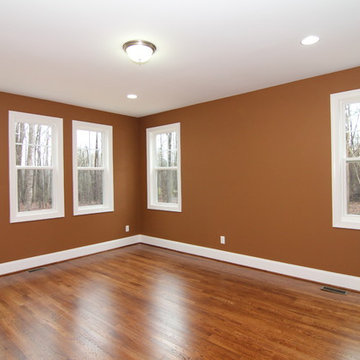
The kids' game room is located past the great room, with barn door access to the media room.
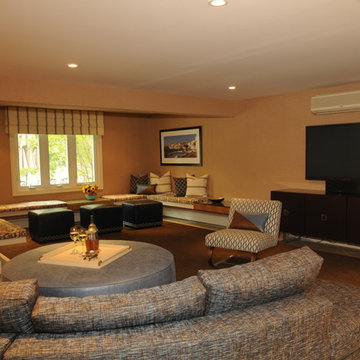
interior designer, interior, design, decorator, residential, commercial, staging, color consulting, product design, full service, custom home furnishing, space planning, full service design, furniture and finish selection, interior design consultation, functionality, award winning designers, conceptual design, kitchen and bathroom design, custom cabinetry design, interior elevations, interior renderings, hardware selections, lighting design, project management, design consultation
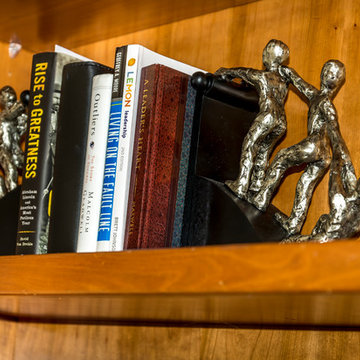
Better view of some of the beautiful accessories we picked from Uttermost. — at Better .
Transitional Family Room Design Photos
8
