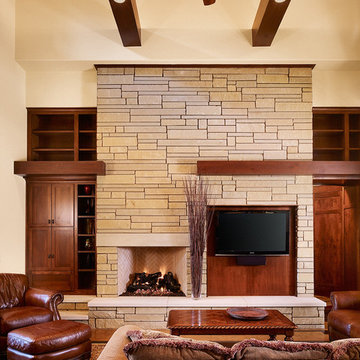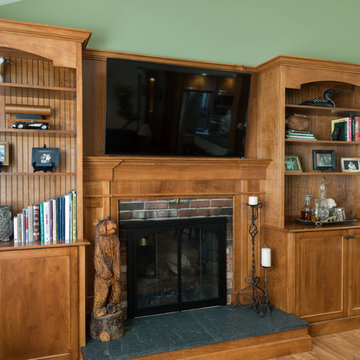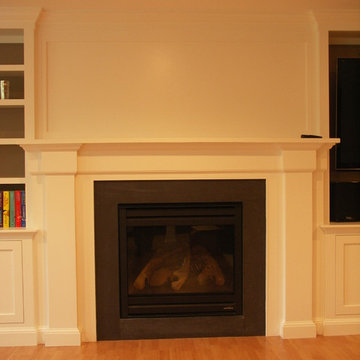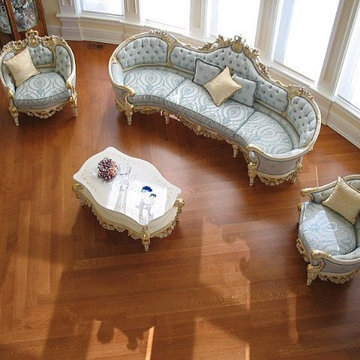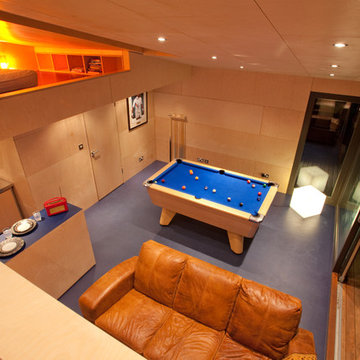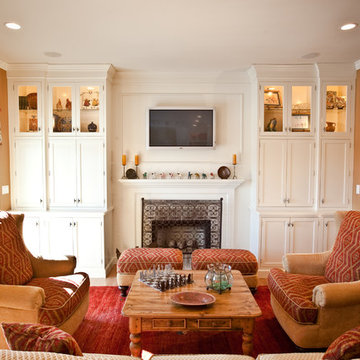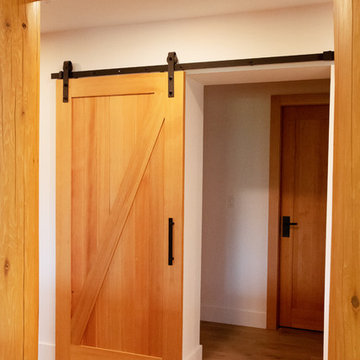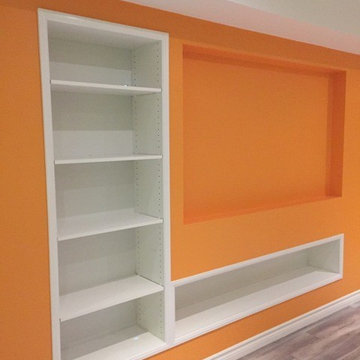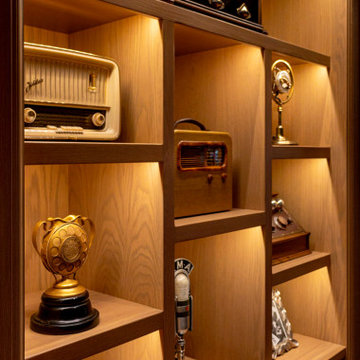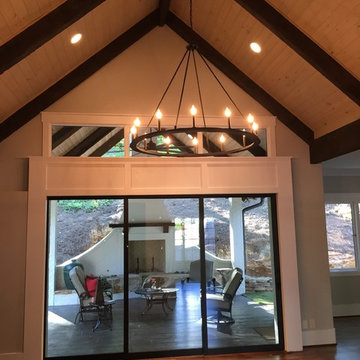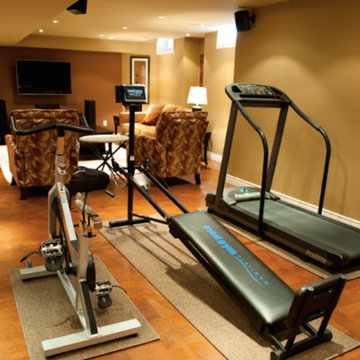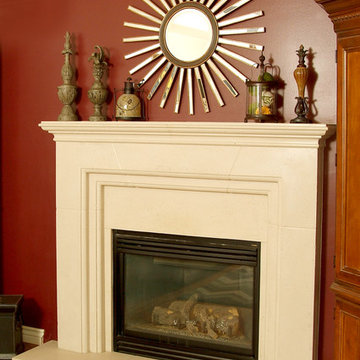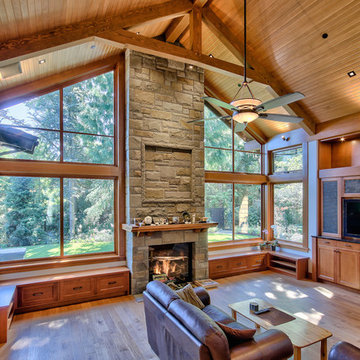Transitional Family Room Design Photos
Refine by:
Budget
Sort by:Popular Today
81 - 100 of 426 photos
Item 1 of 3
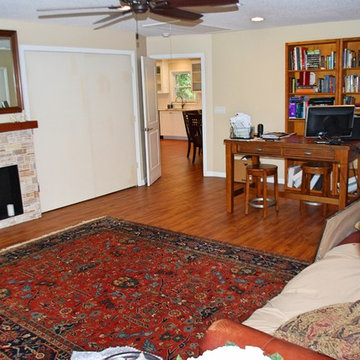
This was my husband's ManCave. This photo was taken before the doors were completed. The fireplace is a Faux Fireplace. The mirror could be replaced with a TV. There is an electrical room behind the Fire Place. Kilim Beige, Coretec Gold Coast Acacia
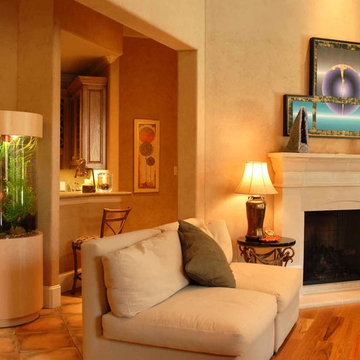
This 100 gallon Cylinder has a Natural Maple Finish and blends beautifully with the surrounding décor. Location- Dallas, Texas
Year Completed- 2005
Project Cost- $5000.00
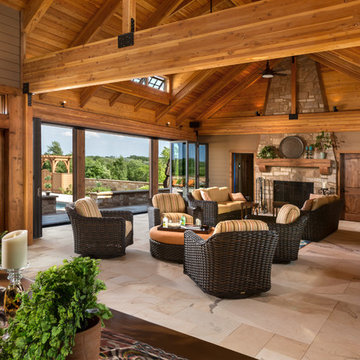
This luxurious country estate is the perfect setting for gatherings with family and friends. Custom designed woodwork detail by Interior Designer William Koehnlein was handcrafted by Wisconsin Craftsmen. The home was built by Ascent Builders - who offer meticulous attention to building details.
This country retreat offers a home theater, bowling alley, arcade, lap pool, outdoor pool located in the Southern Wisconsin countryside.
The interior decorating was Collaborated between William Koehnlein and Anne Francois.
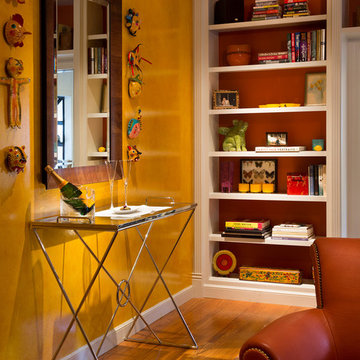
Michael Merrill Design Studio refurbished the interior of this two level residence into something at once classic and joyful. Our client has a tremendous sense of humor as well as a great passion for life. We hope you can sense that personality throughout her residence.
Photos © Paul Dyer Photography
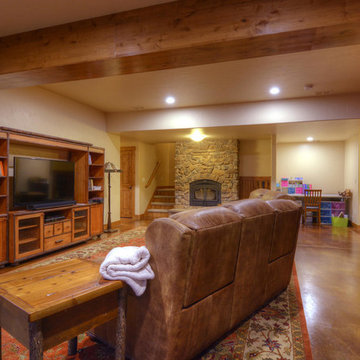
The finished lower level of this home features wood beam ceilings, concrete floors, and a floor to ceiling fireplace.
Photo by Paul Kohlman
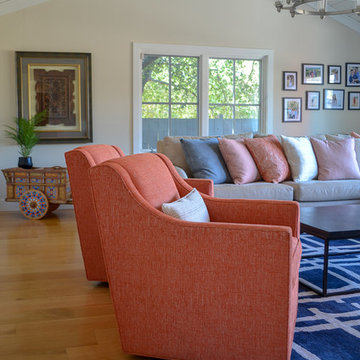
This family room was given a refresh with brightly upholstered swivel armchairs and an extra large leather sectional. A geometric area rug with beige pattern grounds the room.
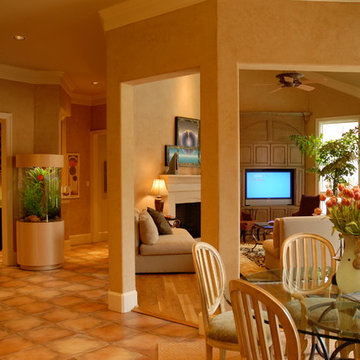
This 100 gallon Cylinder has a Natural Maple Finish and blends beautifully with the surrounding décor. Location- Dallas, Texas
Year Completed- 2005
Project Cost- $5000.00
Transitional Family Room Design Photos
5
