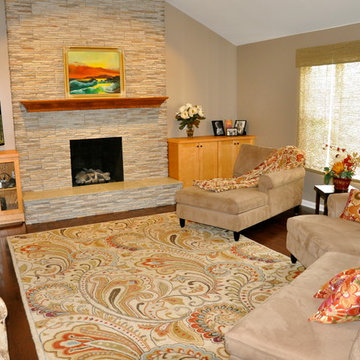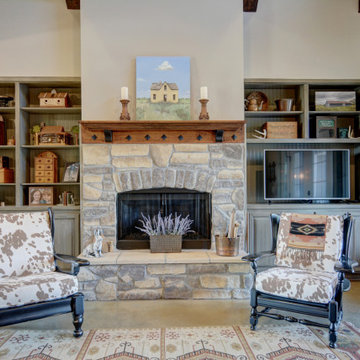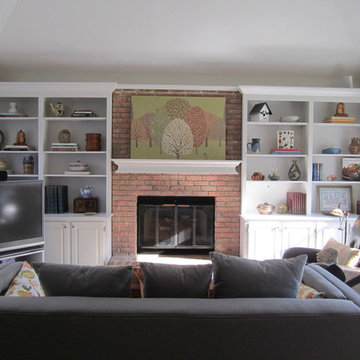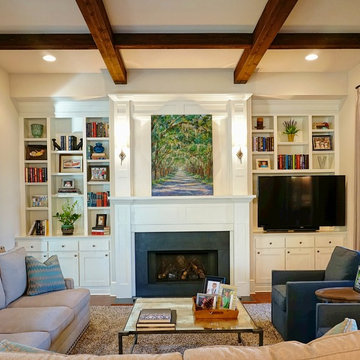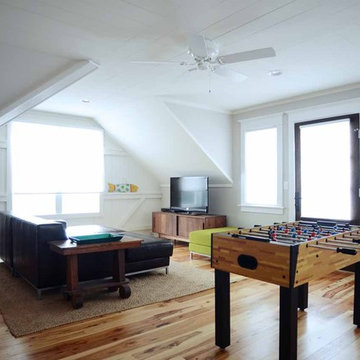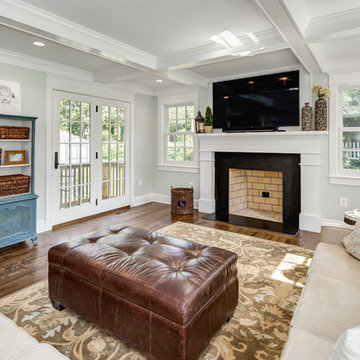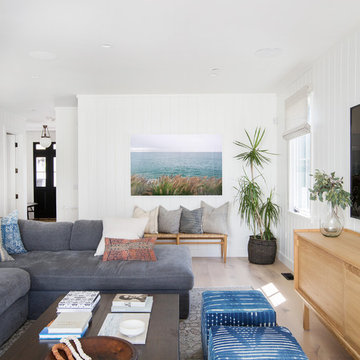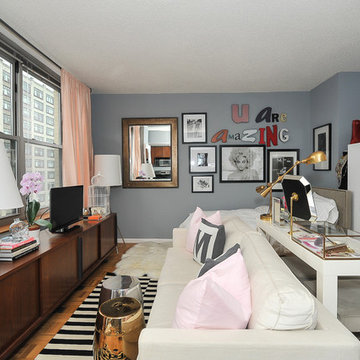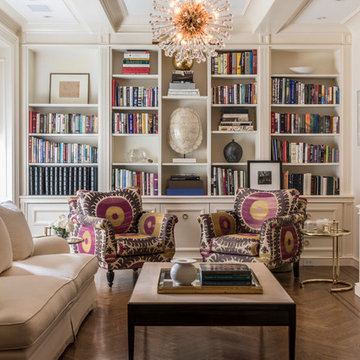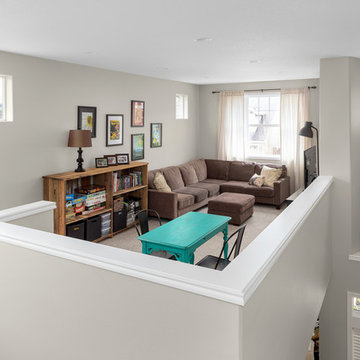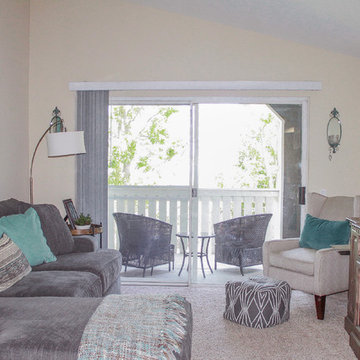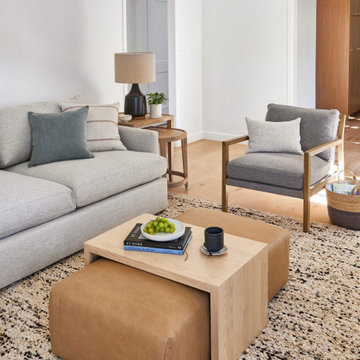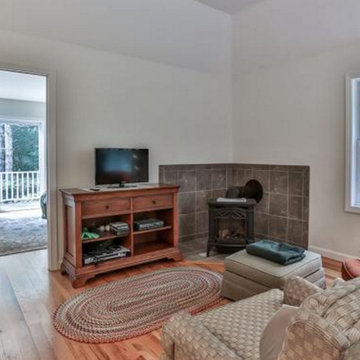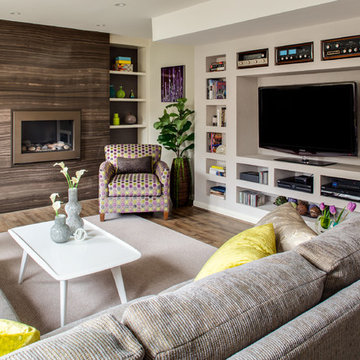Transitional Family Room Design Photos with a Freestanding TV
Refine by:
Budget
Sort by:Popular Today
101 - 120 of 2,683 photos
Item 1 of 3
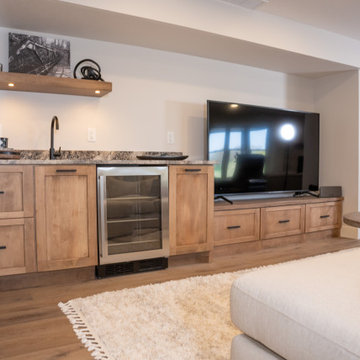
These homeowners found a new house in a new city with the potential to become their dream home. Their journey to the perfect home took a full remodel project that Showplace was proud to be a part of. From kitchen to fireplace mantle see how cabinetry elements throughout the home become beautiful touches of design by adding light and natural elegance.
Door Style: Pendleton
Construction: International+/Full Overlay
Wood Type: Maple
Finish: Cashew
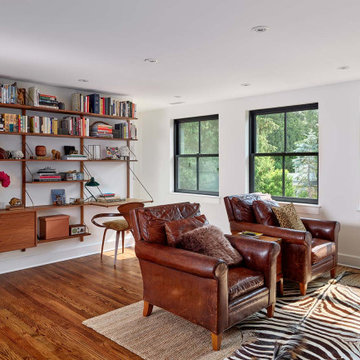
Here's a little in-between space for hanging out, getting away, pausing, reading, popping open your laptop, streaming a show, watching the snow fall, daydreaming...it's just off the hallway across from the guest room and bath, down the hall from the kids' suite, around the corner from the primary suite. So it can be anything for anyone. Part of a unified, whole-house renovation.
© Jeffrey Totaro, 2023
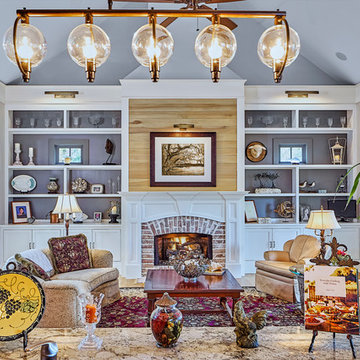
Beautiful and functional built-ins surrounding the fireplace. The whites and grays make this family room warm, inviting and calm - perfect for relaxing after a hard day of work. The brick fireplace surround is done in an absolute white detailed wood with poplar buttboard above the mantle - quite striking. A vaulted ceiling, beautiful globe lighting and French Sliders all contribute to the feeling of lightness in this room.
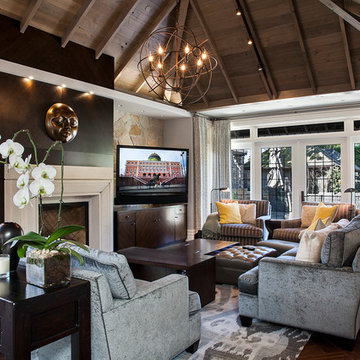
CEDIA 2013 Triple Gold Winning Project "Historic Renovation". Winner of Best Integrated Home Level 5, Best Overall Documentation and Best Overall Integrated Home. This project features full Crestron whole house automation and system integration. Graytek would like to recognize; Architerior, Teragon Developments, John Minty Design and Wiedemann Architectural Design. Photos by Kim Christie
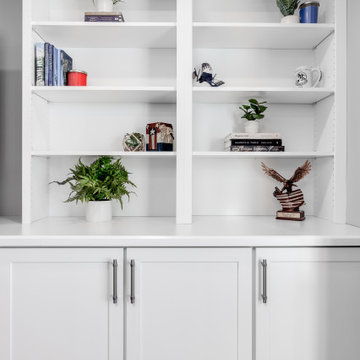
When an old neighbor referred us to a new construction home built in my old stomping grounds I was excited. First, close to home. Second it was the EXACT same floor plan as the last house I built.
We had a local contractor, Curt Schmitz sign on to do the construction and went to work on layout and addressing their wants, needs, and wishes for the space.
Since they had a fireplace upstairs they did not want one in the basement. This gave us the opportunity for a whole wall of built-ins with Smart Source for major storage and display. We also did a bar area that turned out perfectly. The space also had a space room we dedicated to a workout space with a barn door.
We did luxury vinyl plank throughout, even in the bathroom, which we have been doing increasingly.
Photographer- Holden Photos
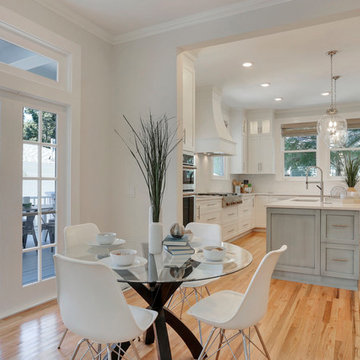
The Family Room with Breakfast Nook is a comfortable space to gather, with a custom media cabinetry, and double set of french doors that open to the outdoor patio & pool.
Transitional Family Room Design Photos with a Freestanding TV
6
