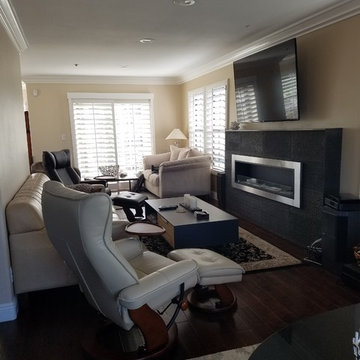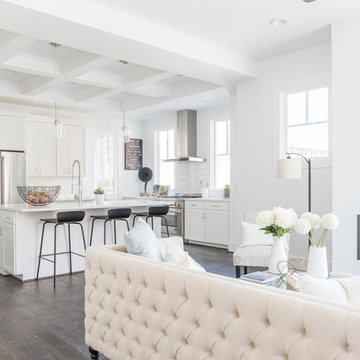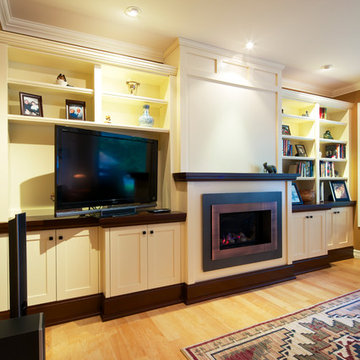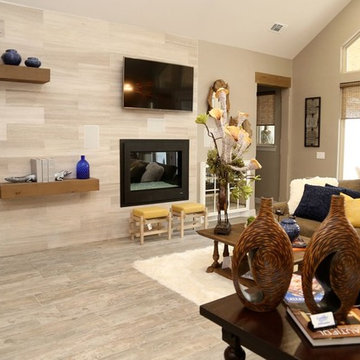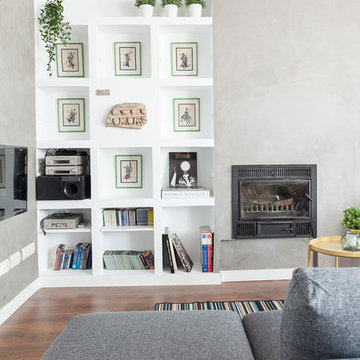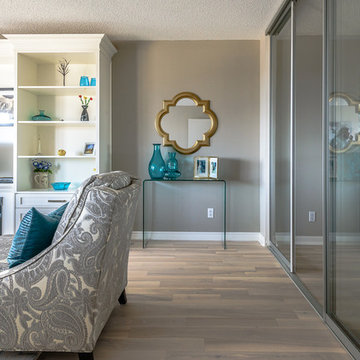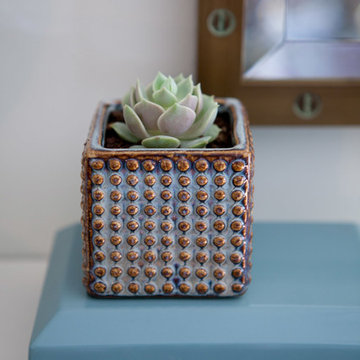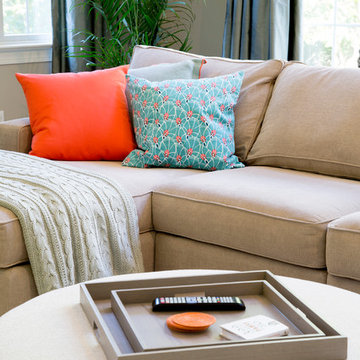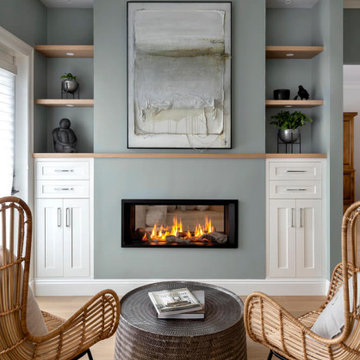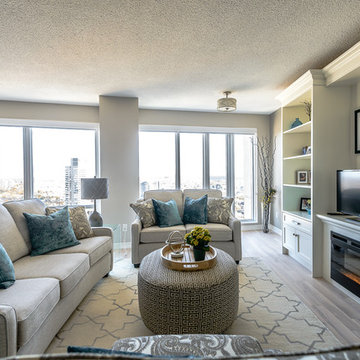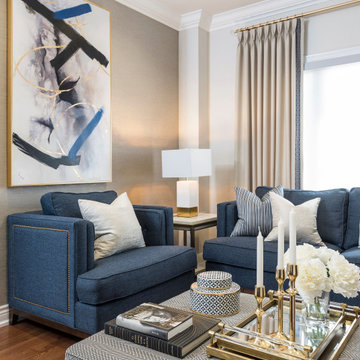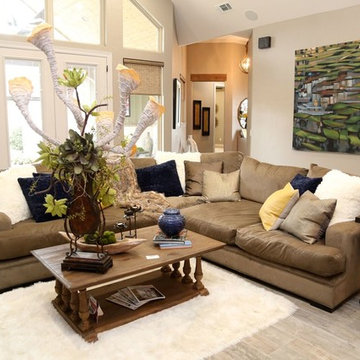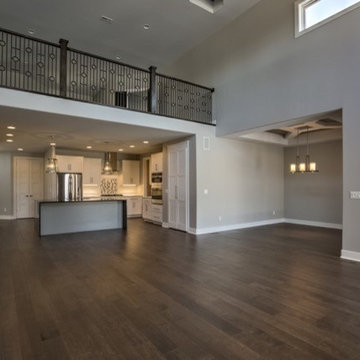Transitional Family Room Design Photos with a Metal Fireplace Surround
Refine by:
Budget
Sort by:Popular Today
141 - 160 of 416 photos
Item 1 of 3
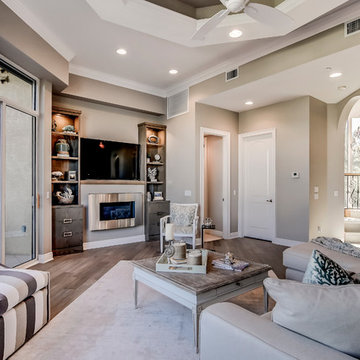
Photo by Bruce Frame. Prior to the extensive renovation of this area, seating space was extremely limited, as were the views to outside (see other photos for the results!). Now, this contemporary/transitional space with custom built-ins can accommodate the deliciously comfortable sofa with a chaise and two chic striped armless chairs so the couple can entertain more and enjoy it more. Instead of attempting to mask or blend the different dimensions of the ceiling heights, including the coffer, we accentuated them with slightly differing hues of color, which is brought together by subtleties of the new flooring.
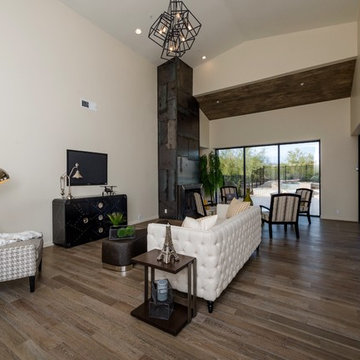
This great room features custom steel fireplace and large retractable windows which open on an outstanding view of Pinnacle Peak.
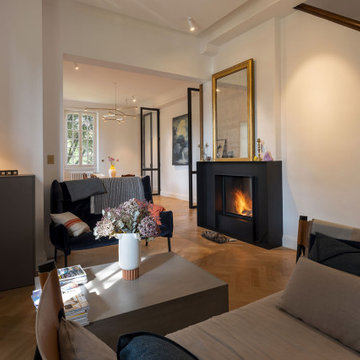
cheminée réalisée dans nos ateliers de métallurgie
mobilier réalisé dans nos ateliers de menuiserie
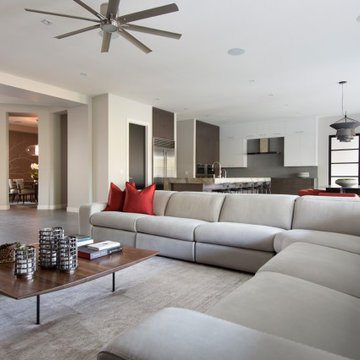
Contemporary Great Room/Kitchen with custom fireplace/TV wall done in walnut, blackened steel and stone tile. Steel dining table. Walnut coffee table. Leather sectional with motorized chairs. Silk gray rug. Sojii screen
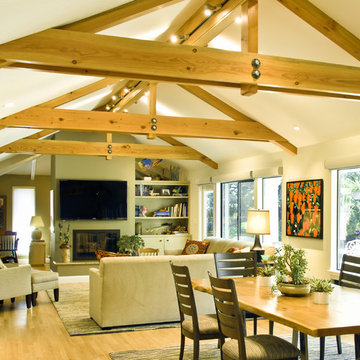
Great room features natural wood trusses with exposed hardware. Track lighting is integrated into the center beam. Electric shades are mounted above windows and doors to the rear yard.
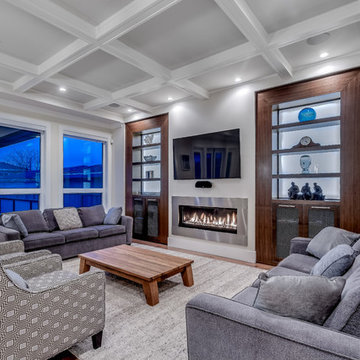
This family room has comfort in mind with a linear fireplace and beautiful custom sofas. The built in walnut shelves are lit from behind to display objects of art and family photos.
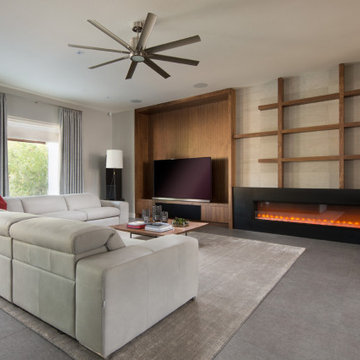
Contemporary Great Room with custom fireplace/TV wall done in walnut, blackened steel and stone tile.
Transitional Family Room Design Photos with a Metal Fireplace Surround
8
