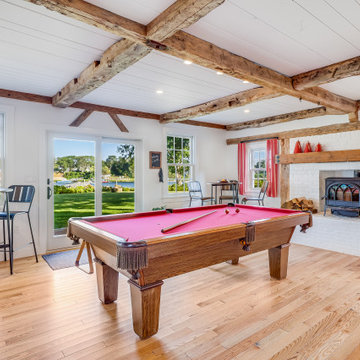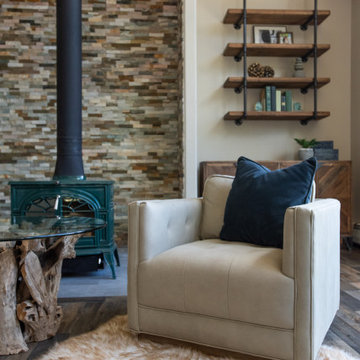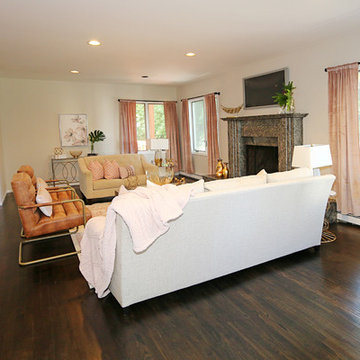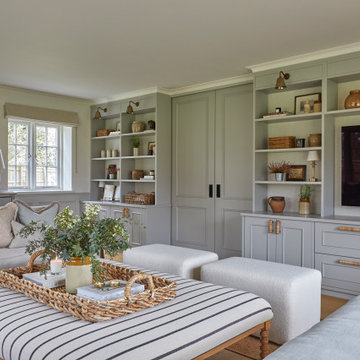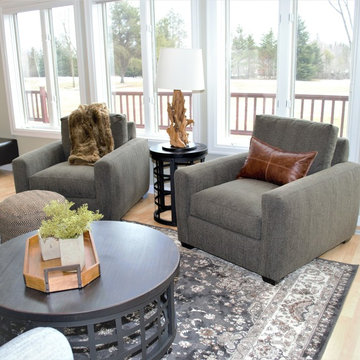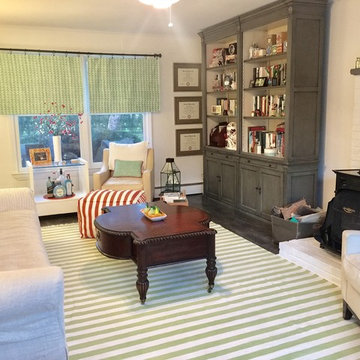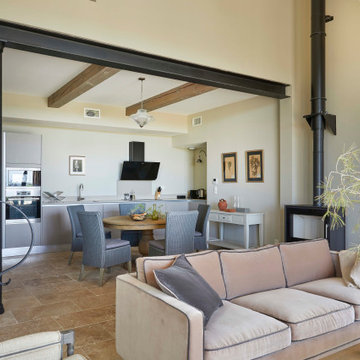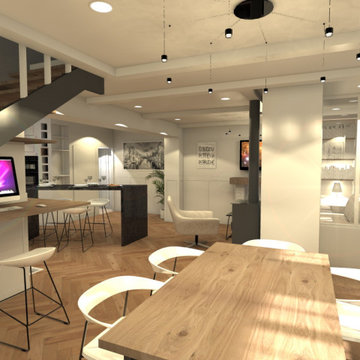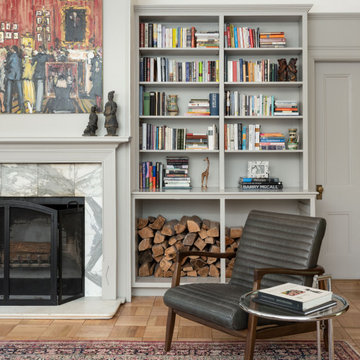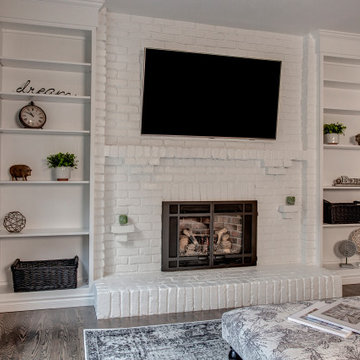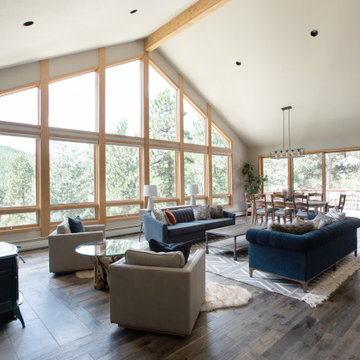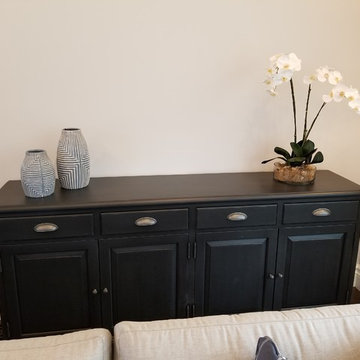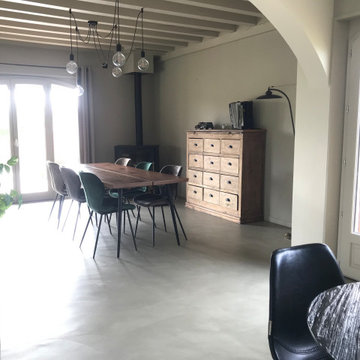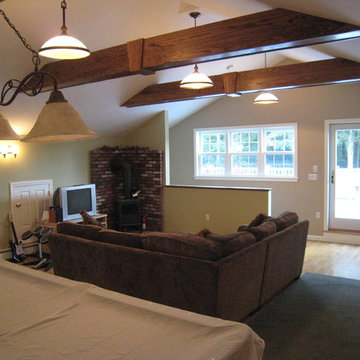Transitional Family Room Design Photos with a Wood Stove
Refine by:
Budget
Sort by:Popular Today
101 - 120 of 195 photos
Item 1 of 3
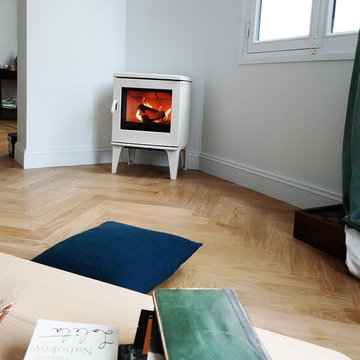
Poêle à bois de la marque Saey installé en pan coupé. Modèle PEAK S en émaillé blanc. Petite puissance, petite taille.
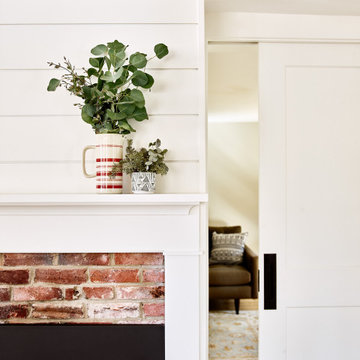
Our clients came to us with a house that did not inspire them but which they knew had the potential to give them everything that they dreamed of.
They trusted in our approach and process and over the course of the year we designed and gut renovated the first floor of their home to address the seen items and unseen structural needs including: a new custom kitchen with walk-in pantry and functional island, new living room space and full master bathroom with large custom shower, updated living room and dining, re-facing and redesign of their fireplace and stairs to the second floor, new wide-plank white oaks floors throughout, interior painting, new trim and mouldings throughout.
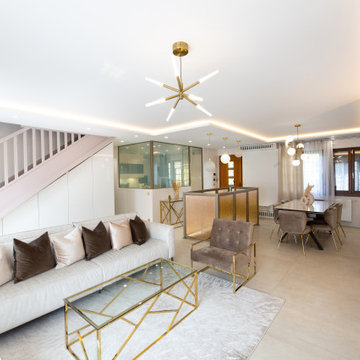
Toutes les pièces du salon ont été chiné à droite à gauche dans les tons beige/marron avec des rappels de dorure sur certains éléments pour le côté classieux
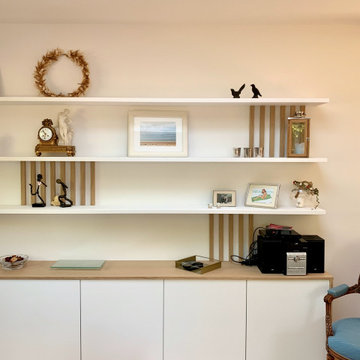
Création d'un aménagement sur mesure pour cette grande pièce de vie, avec rangements et étagères aux fixations invisibles, comme suspendues et reliées entre elles par quelques jeux de tasseaux en chêne.
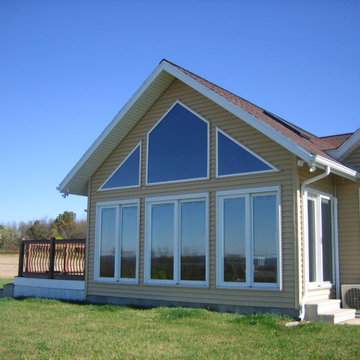
A 40% VLT SunTek Interior Window Film Applied To This Family Room To Reduce Year Round Outside Glare & Heat Buildup In Warmer Months, Added Glass U-Value Insulation In Colder Months, A Degree Of Privacy And Safety Glaze Qualities
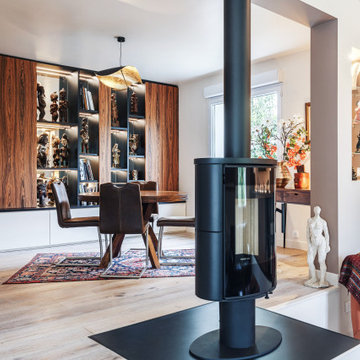
Pour ce projet de rénovation, nous avons décloisonné un double-séjour de 55m² avec dépose de porteur. Nous avons également déposé la cheminée existante pour créer un espace ouvert et fluide, en aménageant un poêle à bois rotatif au design épuré. Les essences de bois et les effets de lumière ont été investis pour l'espace et pour le mobilier sur mesure que nous avons conçu, afin de créer un espace intime et expressif, en cohérence avec la collection d'art de nos clients.
Transitional Family Room Design Photos with a Wood Stove
6
