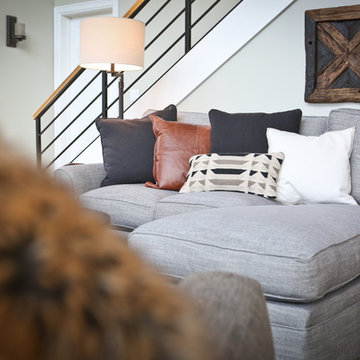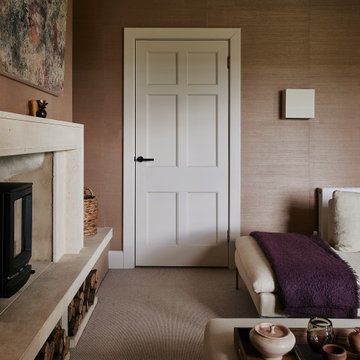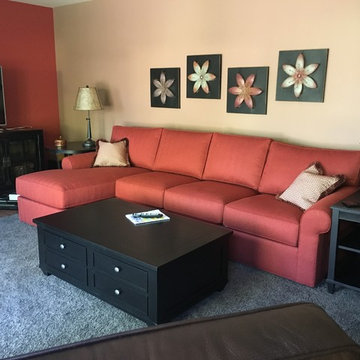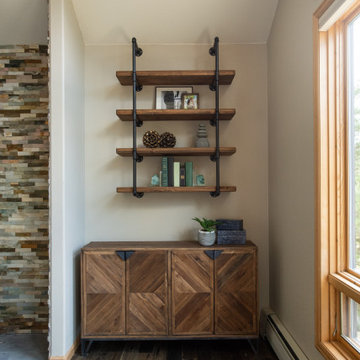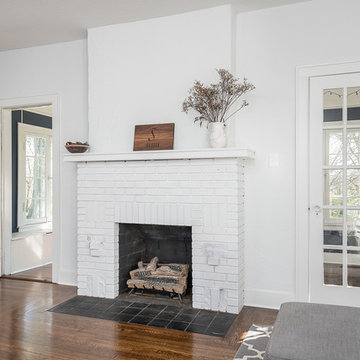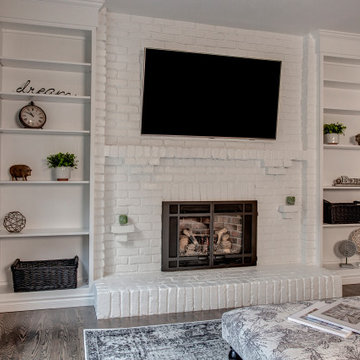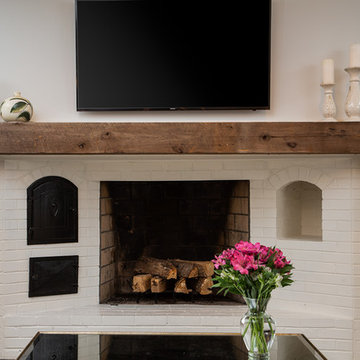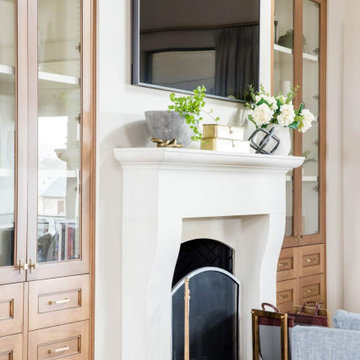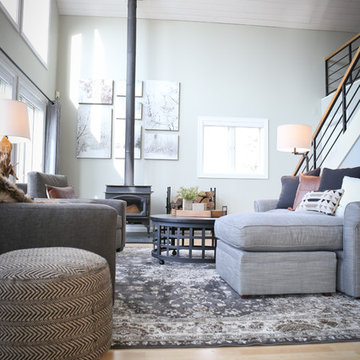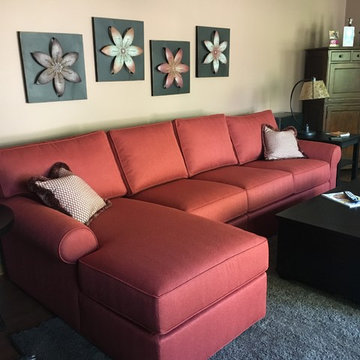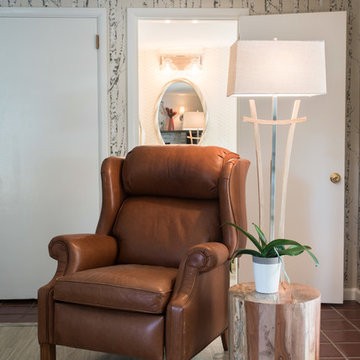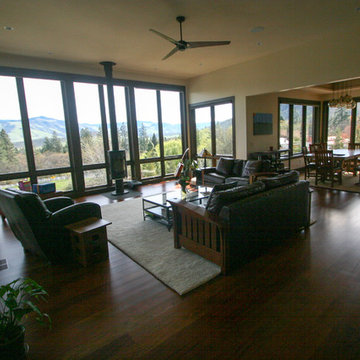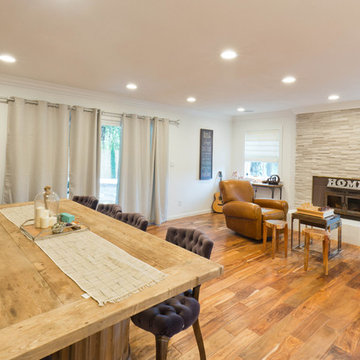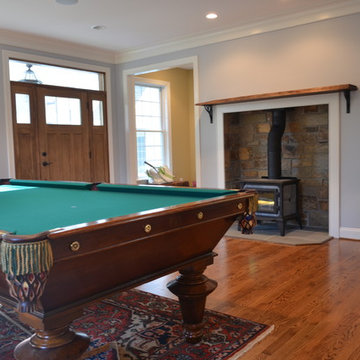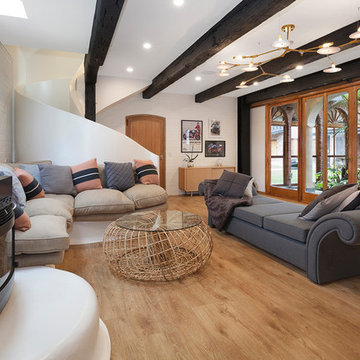Transitional Family Room Design Photos with a Wood Stove
Refine by:
Budget
Sort by:Popular Today
41 - 60 of 195 photos
Item 1 of 3
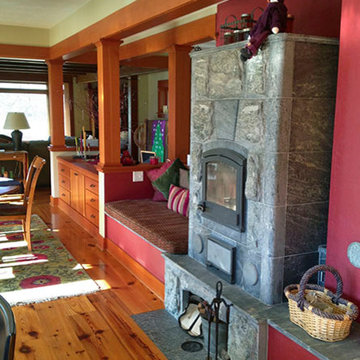
Tulikivi soapstone fireplace and reading/socializing nook
Architect: Rob Thallon
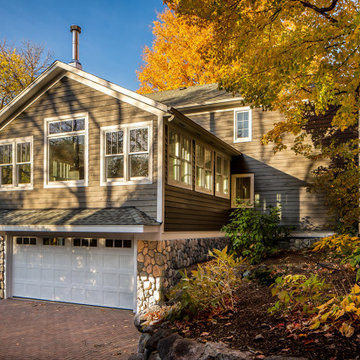
Jones Design Build, LLC, Minneapolis, Minnesota, 2020 Regional CotY Award Winner, Residential Addition Under $100,000
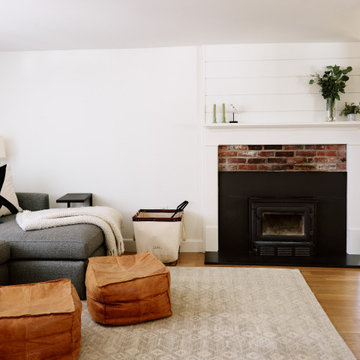
Our clients came to us with a house that did not inspire them but which they knew had the potential to give them everything that they dreamed of.
They trusted in our approach and process and over the course of the year we designed and gut renovated the first floor of their home to address the seen items and unseen structural needs including: a new custom kitchen with walk-in pantry and functional island, new living room space and full master bathroom with large custom shower, updated living room and dining, re-facing and redesign of their fireplace and stairs to the second floor, new wide-plank white oaks floors throughout, interior painting, new trim and mouldings throughout.
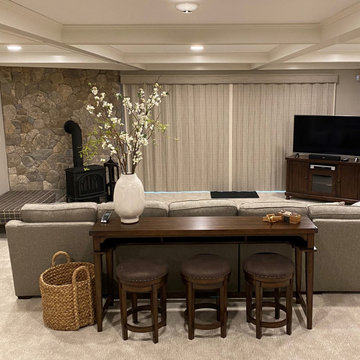
The basement of this lakehouse was renovated with grandchildren in mind. They have the perfect place to relax and play games or watch a movie. The sectional is covered in a preformance fabric by Revolution, giving it extra stain resitence and durability. The vertical blinds have a beautful soft texture that compliments the color scheme perfectly. They stack back less than 12" on each side when open and blocks out the light completely when fully closed. Perfect for movie watching on a rainy day.
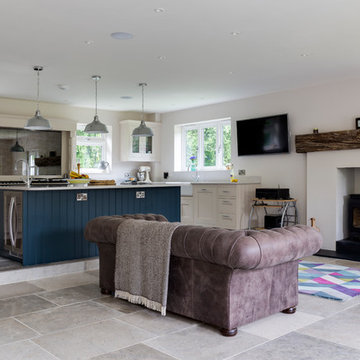
A beautiful contemporary farmhouse kitchen/living space, designed as part of a 2-storey Farm House extension.
Transitional Family Room Design Photos with a Wood Stove
3
