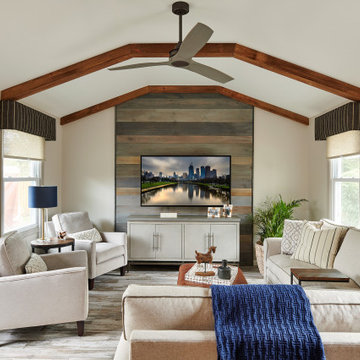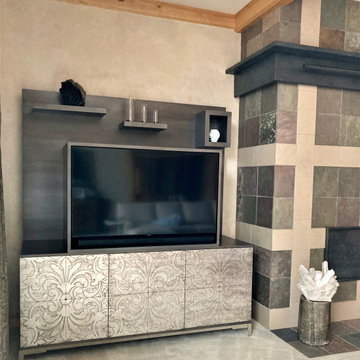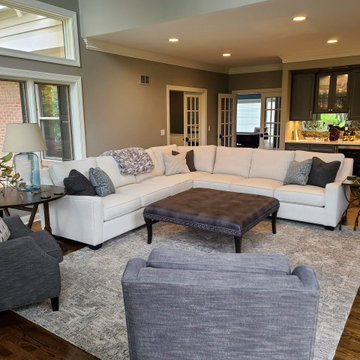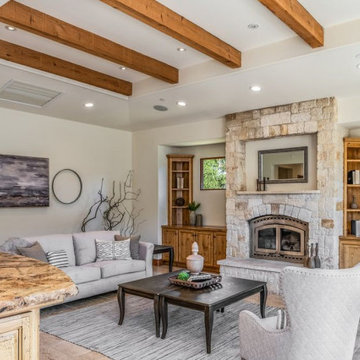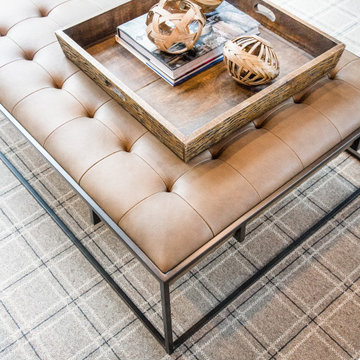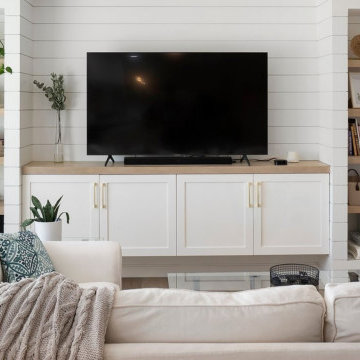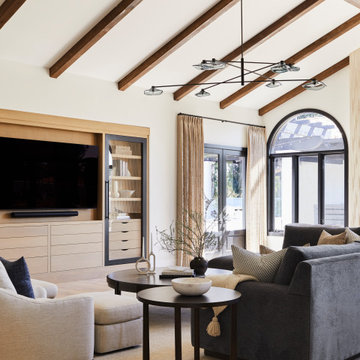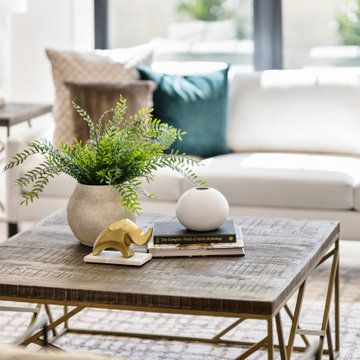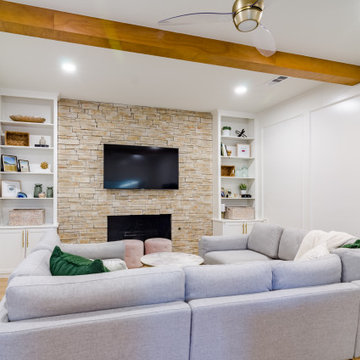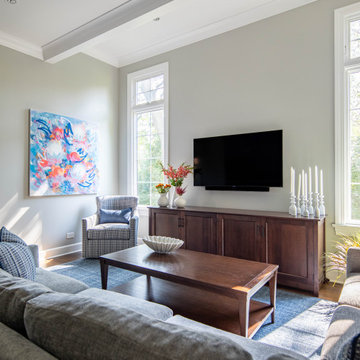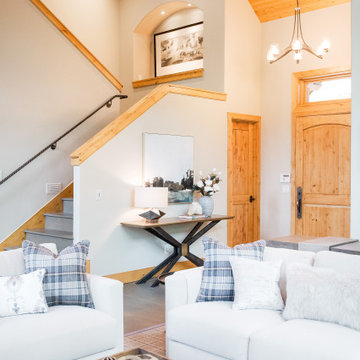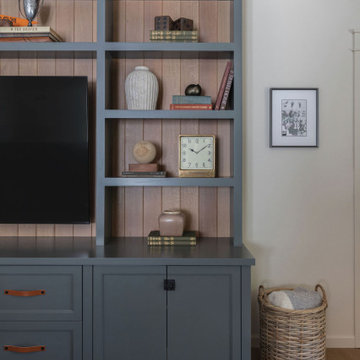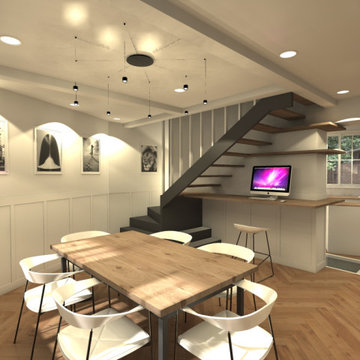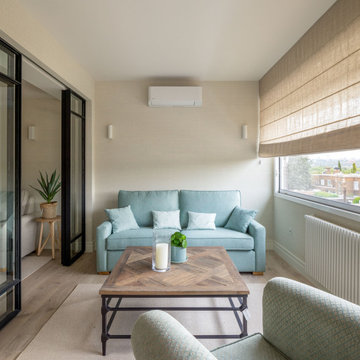Transitional Family Room Design Photos with Exposed Beam
Refine by:
Budget
Sort by:Popular Today
241 - 260 of 453 photos
Item 1 of 3
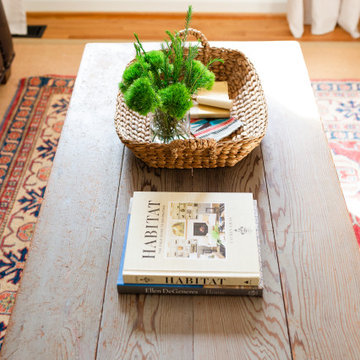
Being the family room, this space sees a lot of action; so we decided to keep the styling of the coffee table fairly simple.
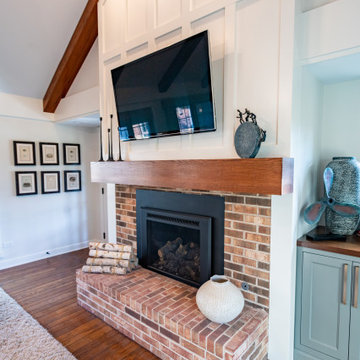
This family room refresh started with painting many of the heavy dark beams so that the ceiling beams became the focal point. We added custom cabinets for a bar and builtins next to the fireplace. We also added custom trim work and a mantle to the fireplace to brighten the space. New light fixtures and can lights added the finishing touch
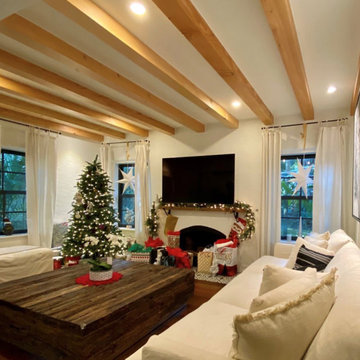
#StructuralEngineering is such a key component to any project. The pretty final results typically have a lot of structural gems that had to be designed, calculated and inspected. Here is an example of a steel beam we specified to achieve an one floor plan and to upgrade the deteriorating existing structure in this #CoconutGrove house.
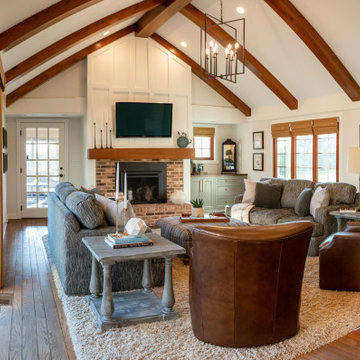
This family room refresh started with painting many of the heavy dark beams so that the ceiling beams became the focal point. We added custom cabinets for a bar and builtins next to the fireplace. We also added custom trim work and a mantle to the fireplace to brighten the space. New light fixtures and can lights added the finishing touch
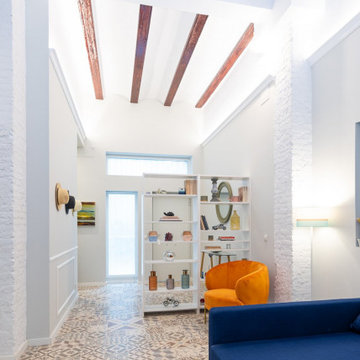
Sala de estar de un apartamento turístico reformado manteniendo la arquitectura tradicional del barrio.
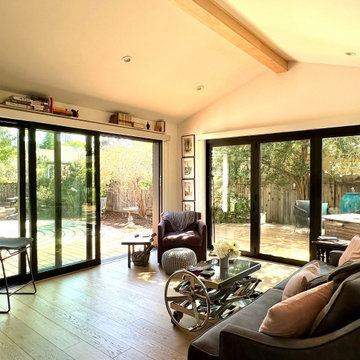
Arch Studio, Inc. designed a 730 square foot ADU for an artistic couple in Willow Glen, CA. This new small home was designed to nestle under the Oak Tree in the back yard of the main residence.
Transitional Family Room Design Photos with Exposed Beam
13
