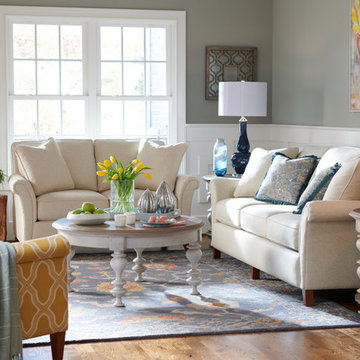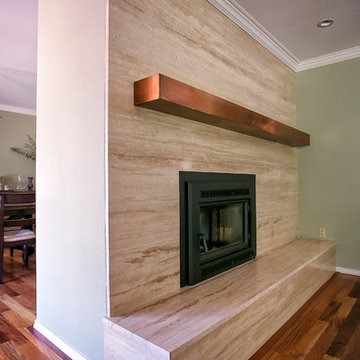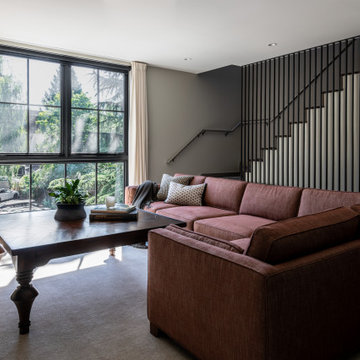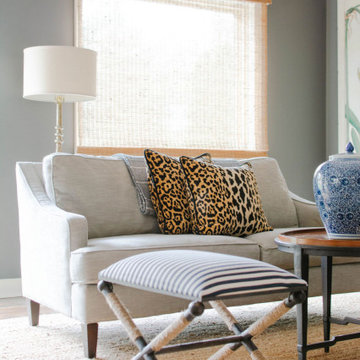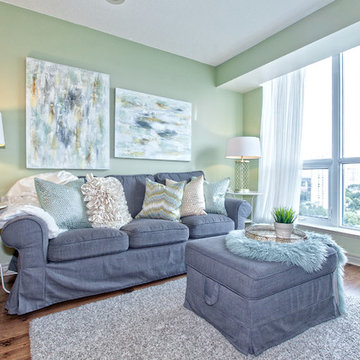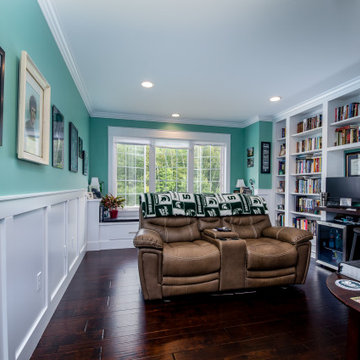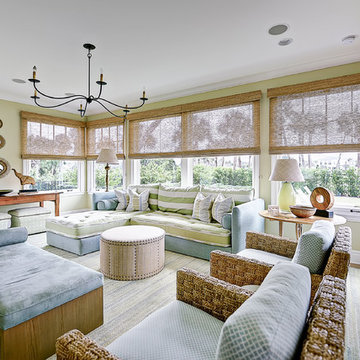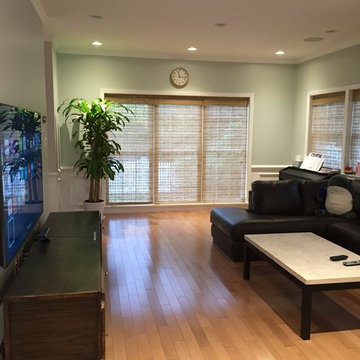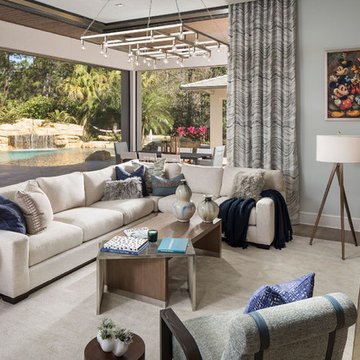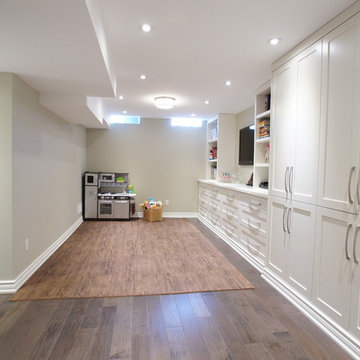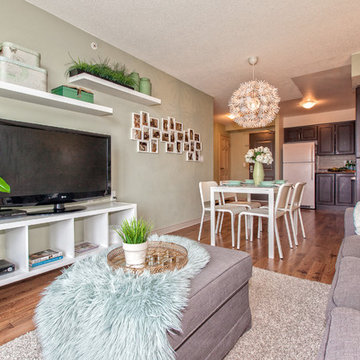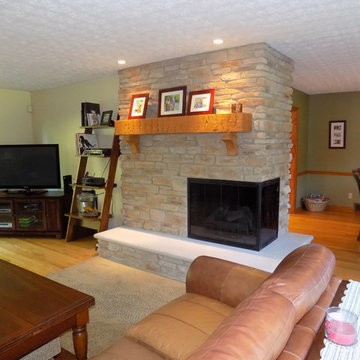Transitional Family Room Design Photos with Green Walls
Refine by:
Budget
Sort by:Popular Today
141 - 160 of 724 photos
Item 1 of 3
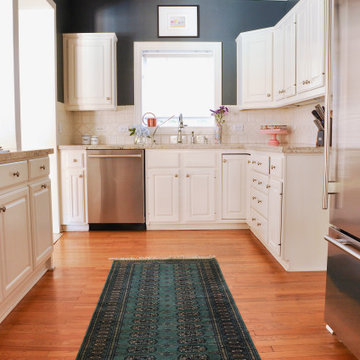
For this project, we painted the kitchen a lovely dark teal and brought in a vintage rug for even more color.
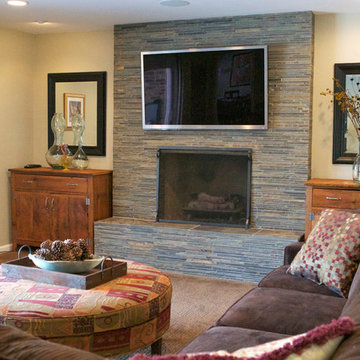
This 1970s den — with painted paneled walls, faux beam ceiling and orange brick fireplace — needed to be reawakened as a 21st century family room. SpaceLift updated the fireplace with narrow slate tiles, rotated the furniture placement for flat-screen viewing, and had custom cabinets built for media and gaming equipment.
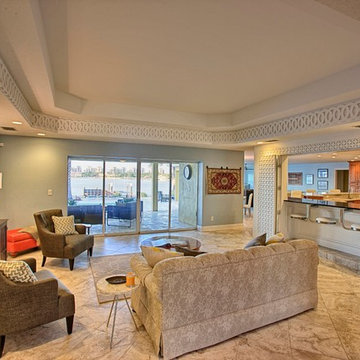
This was a whole house remodel, the owners are more transitional in style, and they had a lot of special requests including the suspended bar seats on the bar, as well as the geometric circles that were custom to their space. The doors, moulding, trim work and bar are all completely custom to their aesthetic interests.
We tore out a lot of walls to make the kitchen and living space a more open floor plan for easier communication,
The hidden bar is to the right of the kitchen, replacing the previous closet pantry that we tore down and replaced with a framed wall, that allowed us to create a hidden bar (hidden from the living room) complete with a tall wine cooler on the end of the island.
Photo Credid: Peter Obetz
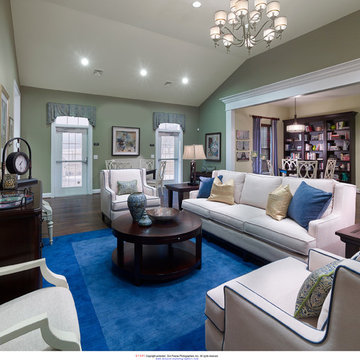
Don Pearse
Idea Design designed a fun, functional space for the community of active adults at Meadow View Farms in Oley, PA. The great room was designed around an open plan and blue/green color palette. The colors were chosen to create a feeling of tradition with a twist of contemporary.
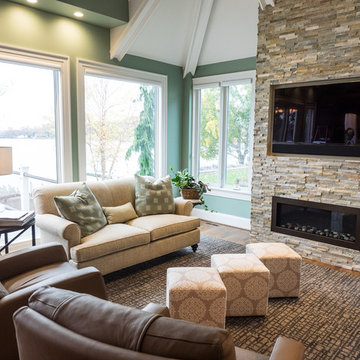
The Hearth/Family room is adjacent to the new Kitchen and is part of the open space. It provides a relaxing arena to kick back and enjoy the entertainment or the view.
Visions in Photography
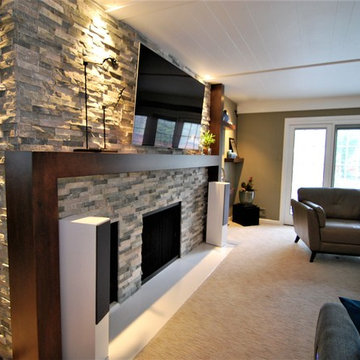
We brought Larry's family room from the 1970s to 2000 by completely transforming his fireplace, changing furniture and flooring, adding fresh paint color and a splashy new attitude.
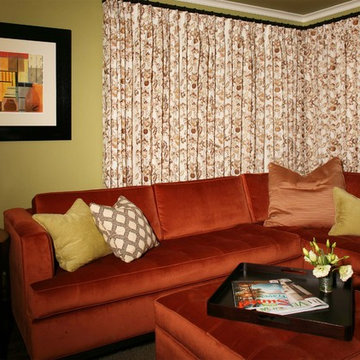
This room had always given my client trouble. It is actually a bedroom but she uses it as a TV room. She wanted a room that made her want to run in and jump on the sofa. She said that she honestly has done that! New window treatments gave her privacy and added pattern. A custom sofa was designed for durable comfort and so it would fit in the room! And we made sure to continue her warm color palette so that the house had continuity. She loves it and uses it everyday and that makes me feel all warm and cozy inside. :-)
Photography by: Steve Eltinge www.eltingephoto.com
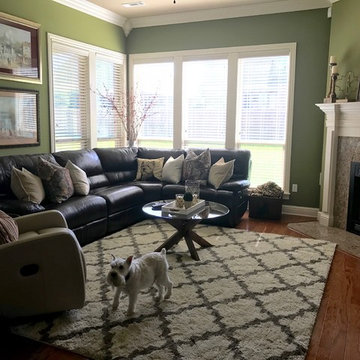
Accented client's leather sectional with floral velvet pillows // Pottery Barn; creme leather recliner // LaZBoy; creme and khaki Moroccan shag rug // Lowes; glass and wood slat coffee table // Pier1; wood Cathedral style mirror // Pier1; gold Tripod lamp // Target; accessories // Pier1, Target, Red Hill Gallery (Fayetteville, AR)
Transitional Family Room Design Photos with Green Walls
8
