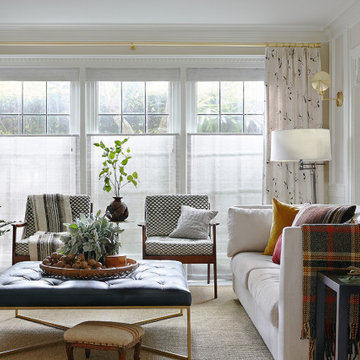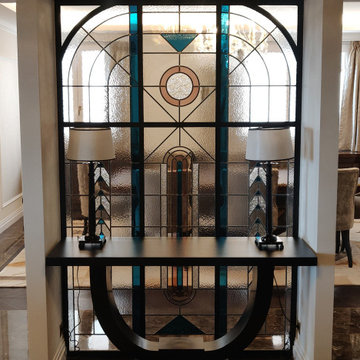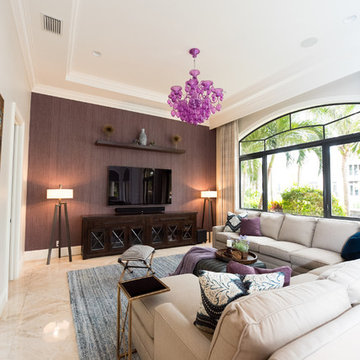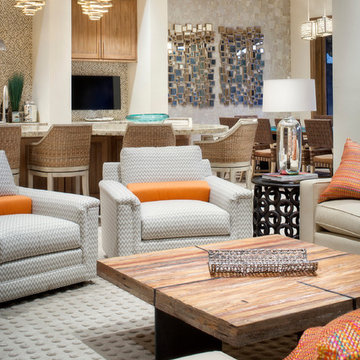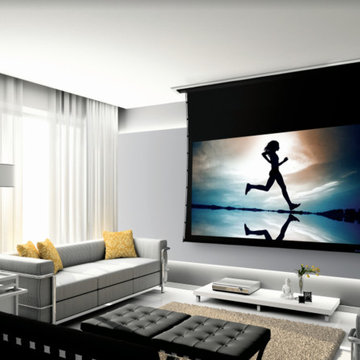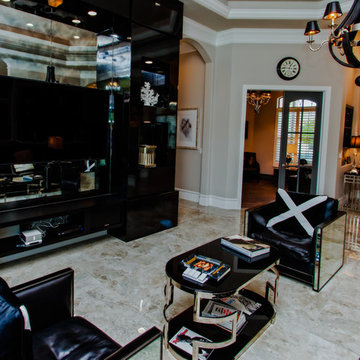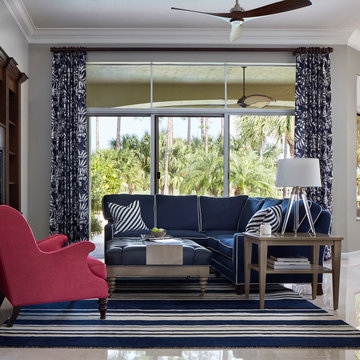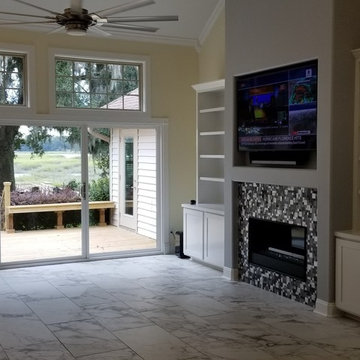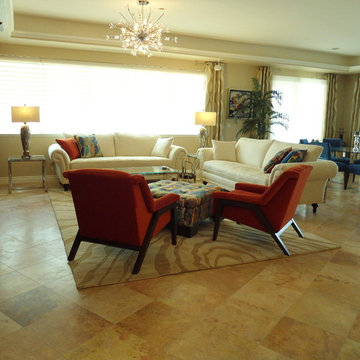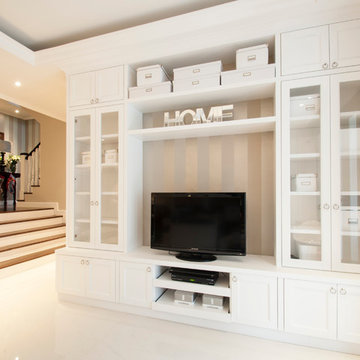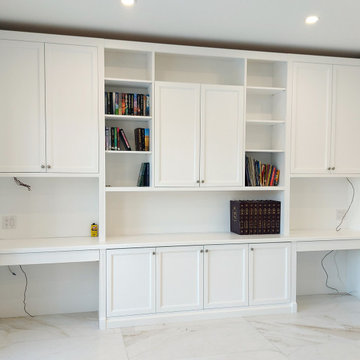Transitional Family Room Design Photos with Marble Floors
Refine by:
Budget
Sort by:Popular Today
41 - 60 of 245 photos
Item 1 of 3
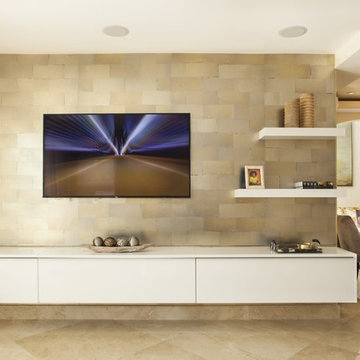
Designer: Sarah Zohar,
Photo Credit: Paul Stoppi,
The family room at a private residence in Miramar, Florida
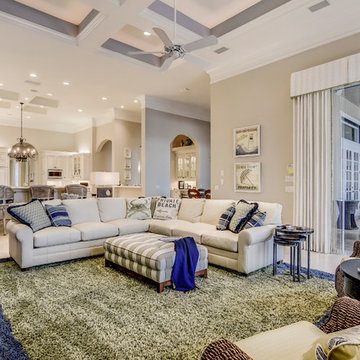
Photo by Bruce Frame. Another view of the family room reveals the cushy ottoman as well as the striped poufs, which the kids love to veg out on. The nesting tables can be distributed around the room so the whole family can enjoy movie night together with easy access to snacks and beverages.
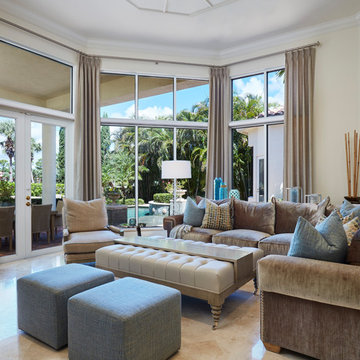
Bright walls with linear architectural features emphasize the expansive height of the ceilings in this lux golf community home. Although not on the coast, the use of bold blue accents gives a nod to The Hamptons and the Palm Beach area this home resides. Different textures and shapes are used to combine the ambiance of the lush golf course surroundings with Florida ocean breezes.
Robert Brantley Photography
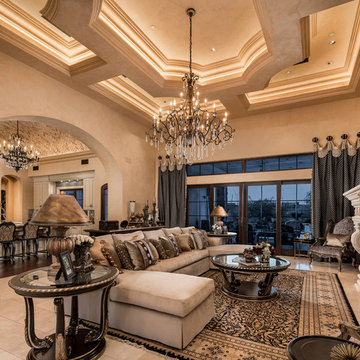
World Renowned Luxury Home Builder Fratantoni Luxury Estates built these beautiful Ceilings! They build homes for families all over the country in any size and style. They also have in-house Architecture Firm Fratantoni Design and world-class interior designer Firm Fratantoni Interior Designers! Hire one or all three companies to design, build and or remodel your home!
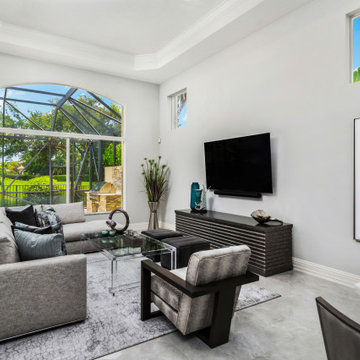
Mixing contemporary style with traditional architectural features, allowed us to put a fresh new face, while keeping the familiar warm comforts. Multiple conversation areas that are cozy and intimate break up the vast open floor plan, allowing the homeowners to enjoy intimate gatherings or host grand events. Matching white conversation couches were used in the living room to section the large space without closing it off. A wet bar was built in the corner of the living room with custom glass cabinetry and leather bar stools. Carrera marble was used throughout to coordinate with the traditional architectural features. And, a mixture of metallics were used to add a touch of modern glam.
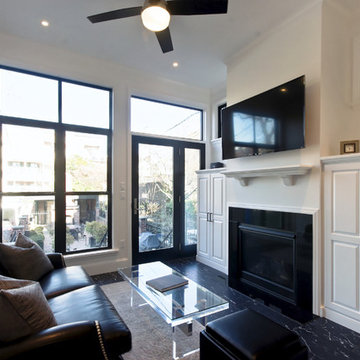
The addition has large windows, transoms and a door unit for plenty of natural light from the backyard. - ADR Builders
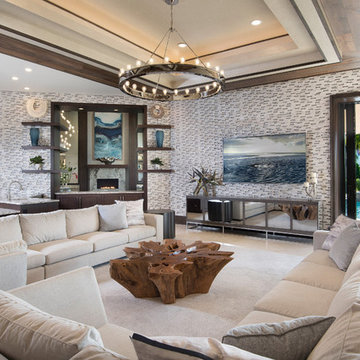
Open floor plan for a seamless transition from indoor to outdoor living. This spacious family room is complete with its own custom wet-bar, perfect for entertaining.
Custom driftwood wall treatment by: Jeremy Jones Fine Finishes.
Driftwood wall is painted in pearl white with silver undercoat. Ceiling detail features an iridescent pearl mica wallpaper.
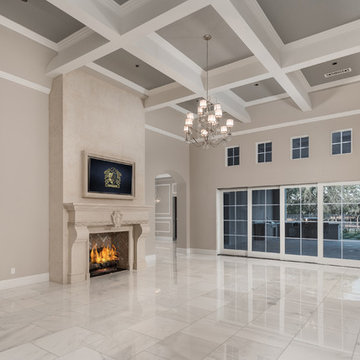
Gorgeous custom cast stone fireplace with middle emblem in the formal living room.
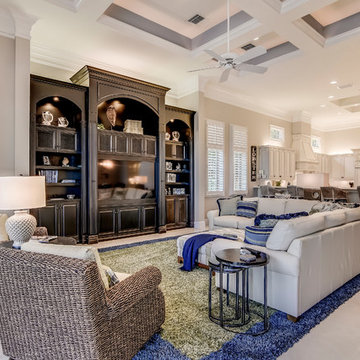
Photo by Bruce Frame. The expansive family room is dazzling with bright blues and greens against a neutral palette. The dark finish of the custom built in for the television stands in stark contrast to the Carrera marble floors but both are tempered by the natural textures of the armchairs and the soft, shaggy area rug.
Transitional Family Room Design Photos with Marble Floors
3
