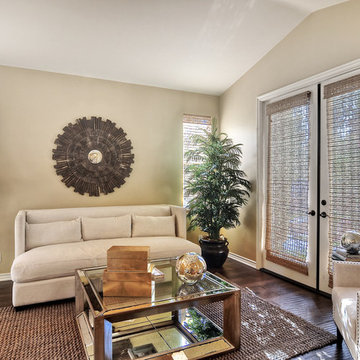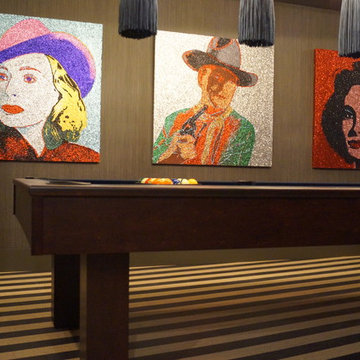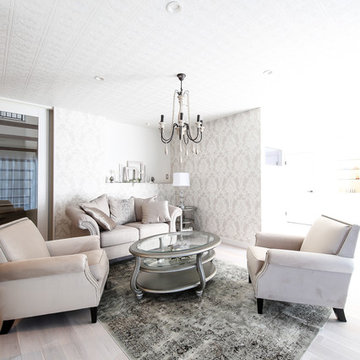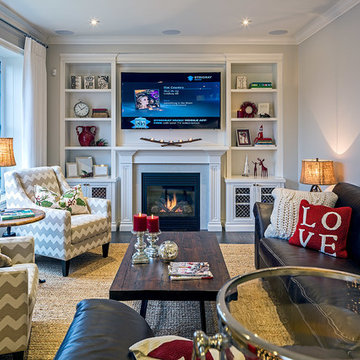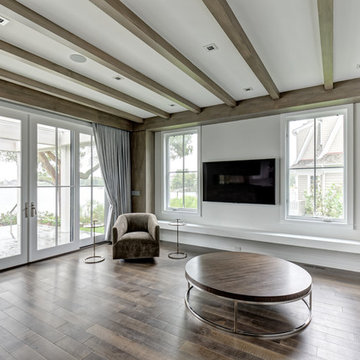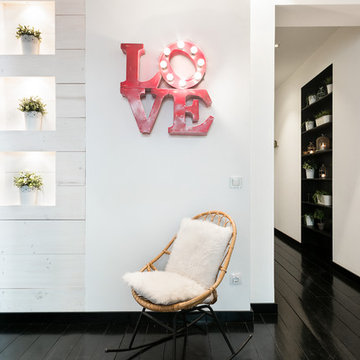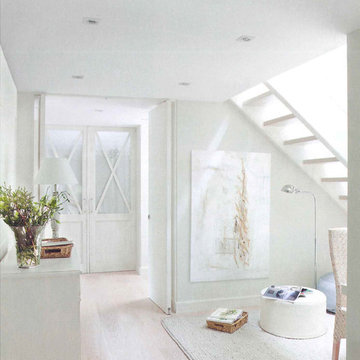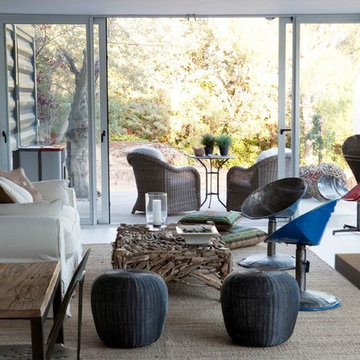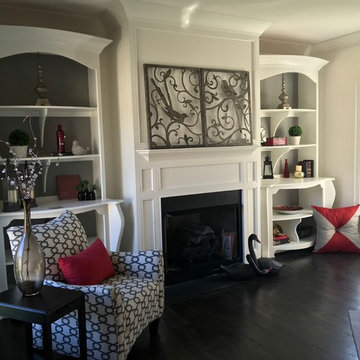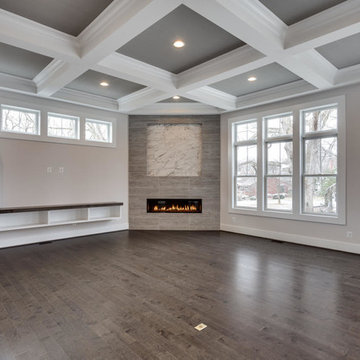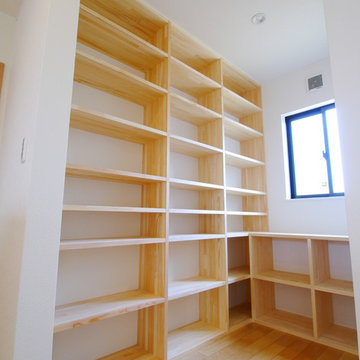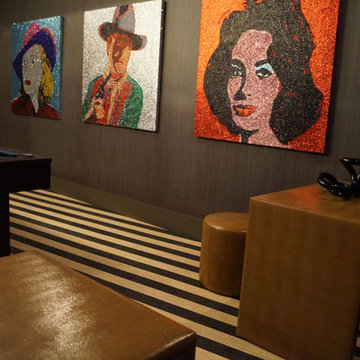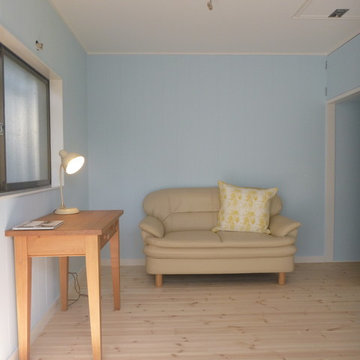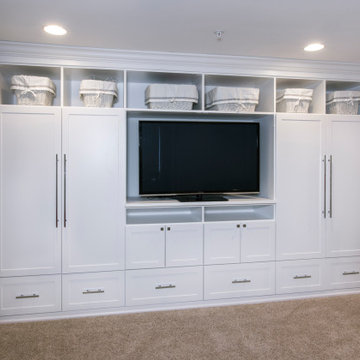Transitional Family Room Design Photos with Painted Wood Floors
Refine by:
Budget
Sort by:Popular Today
21 - 40 of 63 photos
Item 1 of 3
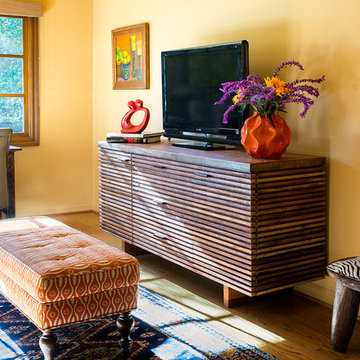
I worked on the original renovation of this 1950 ranch style home back in 1994, when it was gutted, resurfaced, fitted with large windows and doors, basically completely transformed from a boring, dark, rectangular cinder block house into a light filled cozy cottage. Twenty two years later, it needed all new furniture, paint, lighting, art, and window treatments. I kept the 1950's kitchen cabinetry to maintain the "farmhouse" feel, just adding paint. It was so fun to have the opportunity to work on this house twice!
Don Holtz
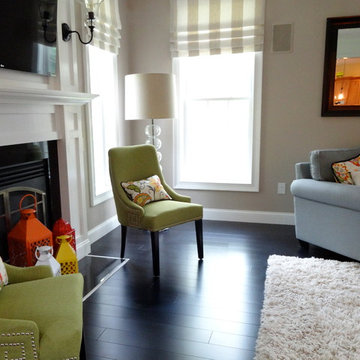
Neutral colors on the wall and window treatments created a perfect back drop for these bright pops of color!
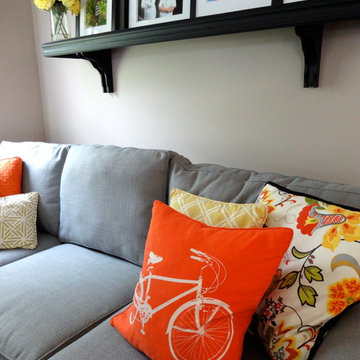
The fabric for the pillows was our inspiration for this space. So bright and poppy!
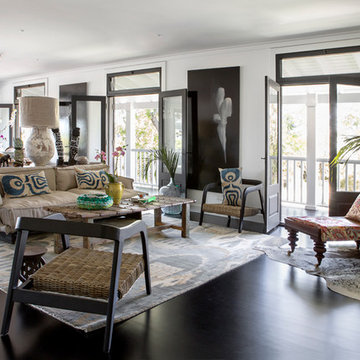
Styling Anna Flanders; Photography Angelita Bonetti; Artwork Paul Uhlmann, Art Collective WA; Furniture and Accessories Blu Peter, Lauder and Howard Antiques and Fine Art, Jenny Jones Rugs, Busatti
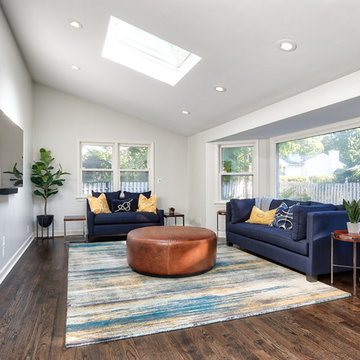
Open family room was renovated with new floors and fresh paint for a more modern feel.
Photos by Chris Veith.
Transitional Family Room Design Photos with Painted Wood Floors
2
