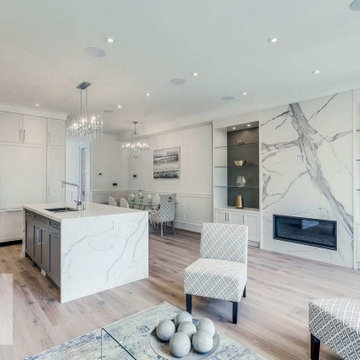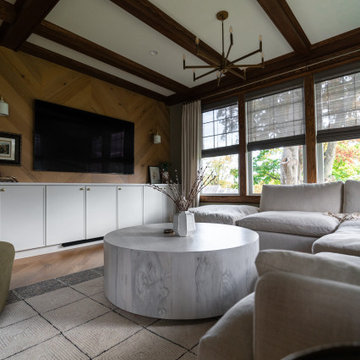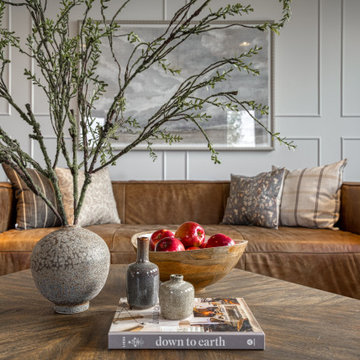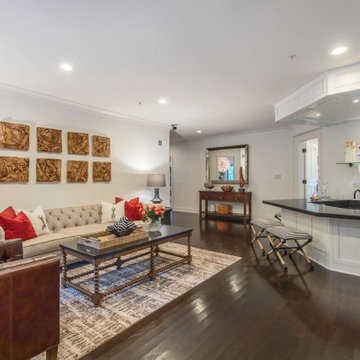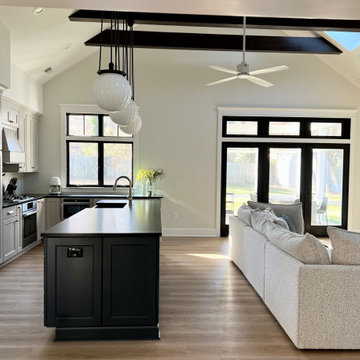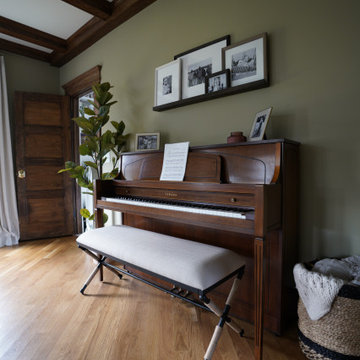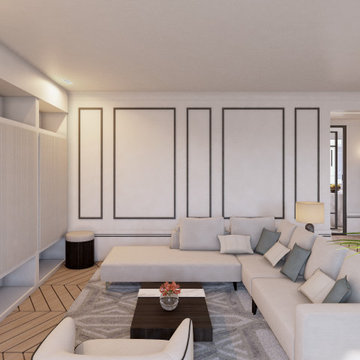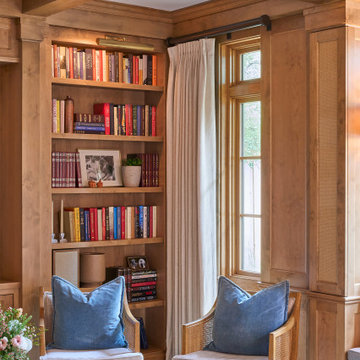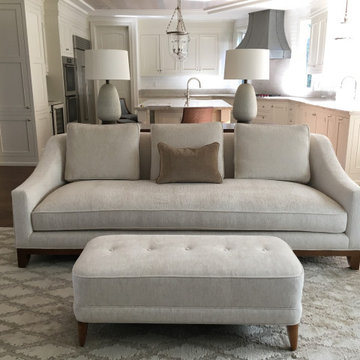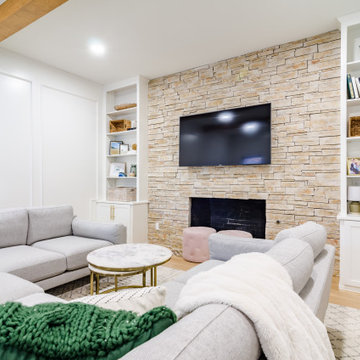Transitional Family Room Design Photos with Panelled Walls
Refine by:
Budget
Sort by:Popular Today
101 - 120 of 226 photos
Item 1 of 3
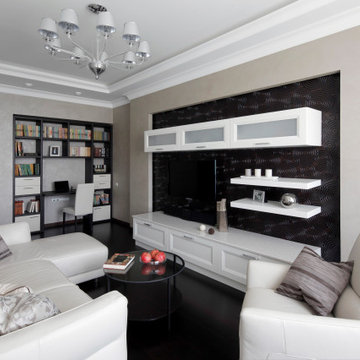
Интерьер квартиры в стиле современная классика для семьи из трех человек.
Основная идея в создании этого интерьера заключалась в создании стильного просторного интерьера в жемчужных тонах с использованием изысканных деталей. Лепные элементы классического стиля в сочетании с современной мебелью создают неповторимую атмосферу уюта и легкости.
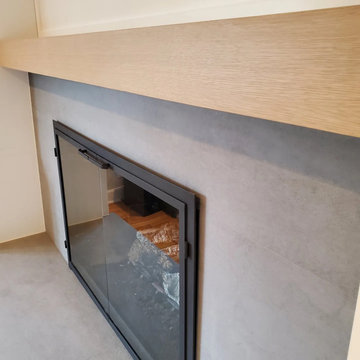
Custom cabinetry flanks this fireplace with porcelain stone surround, rift cut oak mantel and shelving.
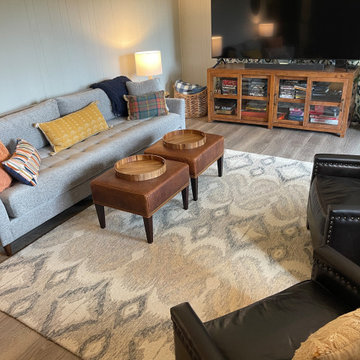
Updated daylight basement. Painted paneling. Painted brick fireplace. New LVT flooring, paint, funishings.
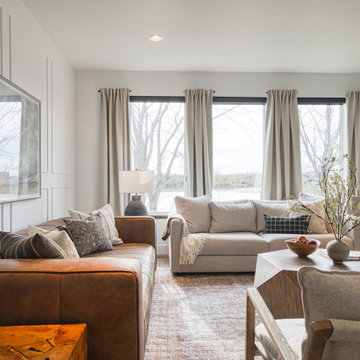
This modern lakeside home in Manitoba exudes our signature luxurious yet laid back aesthetic.
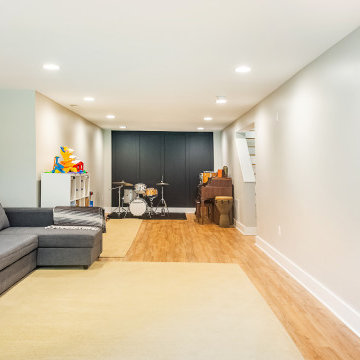
Neutral Living Room with black accent wood wall panelling and a mid-size sectional.
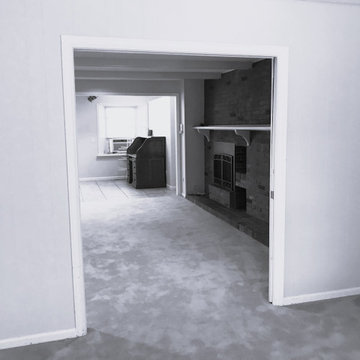
Before. The family room and front office were compartmentalized and disconnected from the kitchen.
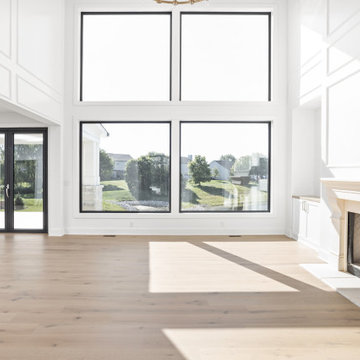
Family room with expansive ceiling, picture frame trim, exposed beams, gas fireplace, aluminum windows and chandelier.
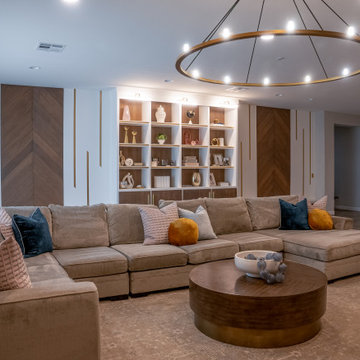
Feature wall with built in shelfs and bottom storage, lighting fixture and decor brought scale, balance, and more light to this 30’ long dark room.
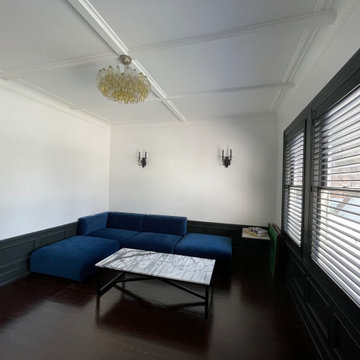
A modern refresh of a den in a historic 1920s home with custom lighting, shutters, and coffee table.
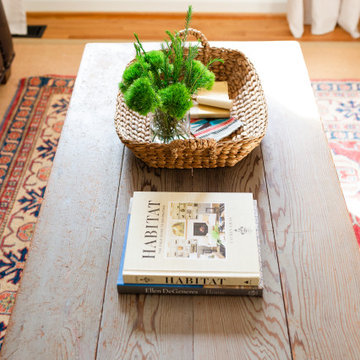
Being the family room, this space sees a lot of action; so we decided to keep the styling of the coffee table fairly simple.
Transitional Family Room Design Photos with Panelled Walls
6
