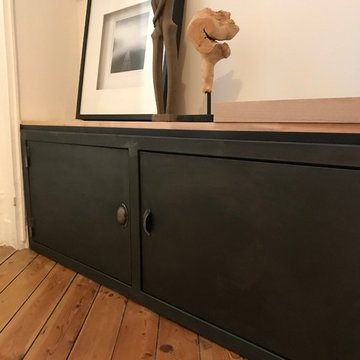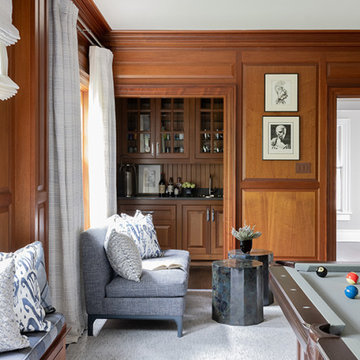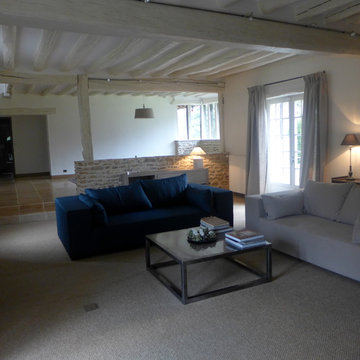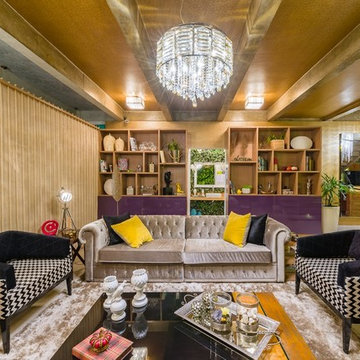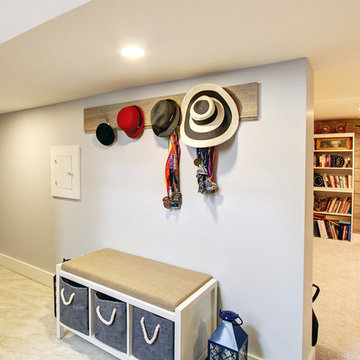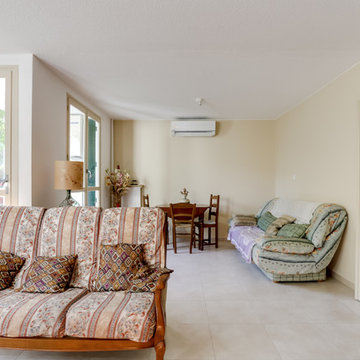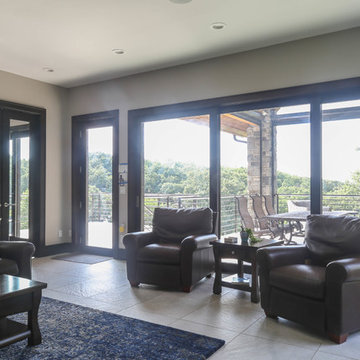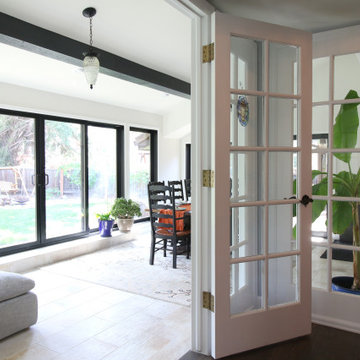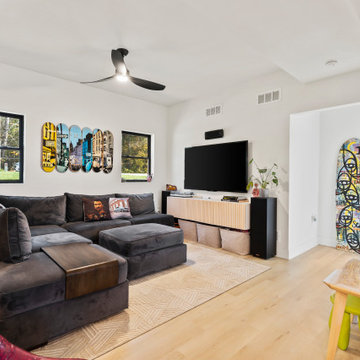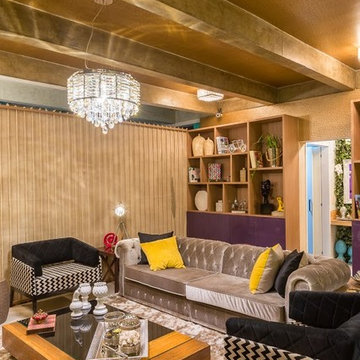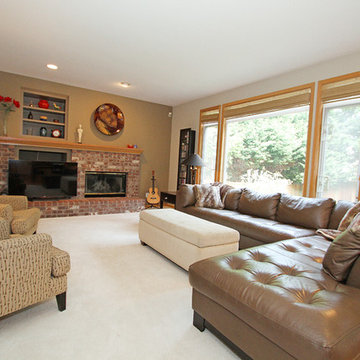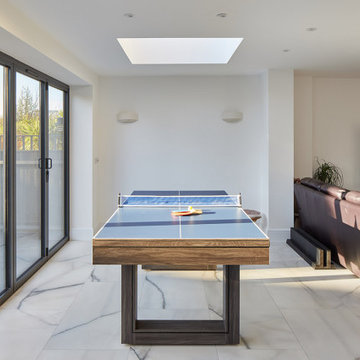Transitional Family Room Design Photos with White Floor
Refine by:
Budget
Sort by:Popular Today
141 - 160 of 287 photos
Item 1 of 3
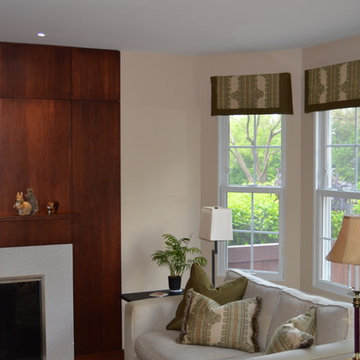
New look is what our clients wanted for the fireplace.
When designing the new surround we kept it
simple yet still a design element of it"s own.
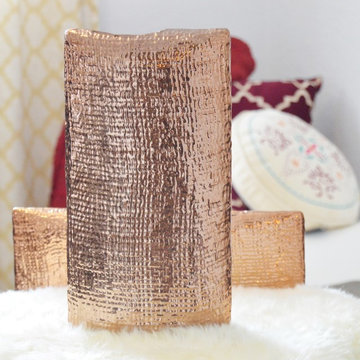
Our bold collection is confident and courageous. Inspired by Moroccan geometric patterns, the bold collection is fearless. This collection transforms traditional Moroccan influences into a contemporary look by implementing modern finishes as the gold rose lacquer with modern patterns. Adventurers who want to make a statement and looking to add color in their home will adore this set, and although a bold choice; it will bring warmth and style to any living room.
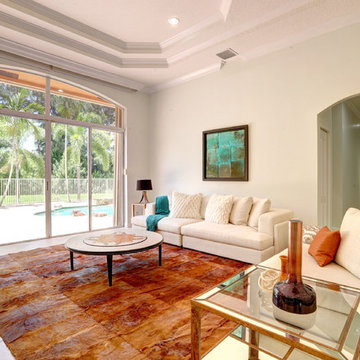
To add warmth to this home we chose a calf-skin rug to anchor the space. Perfect for the equestrian setting of Davie, FL. Turquoise art work and pops of color brings life to this space and compliments South Florida's warm and tropical lifestyle!
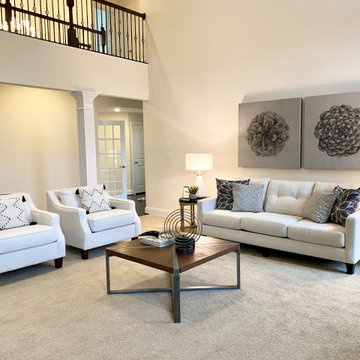
Large great room style family room with statement stone fireplace and lot's of natural light
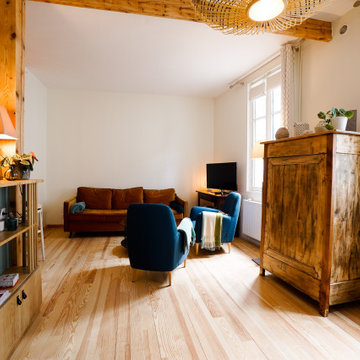
Rénovation complète d'un salon - séjour - cuisine d'environ 25m².
Pose d'un nouveau parquet massif sur lambourdes, création d'une nouvelle cuisine et conception + fabrication de meubles sur mesure en chêne massif (entrée et comptoir de cuisine).
Eclairage Forestier Bègles.
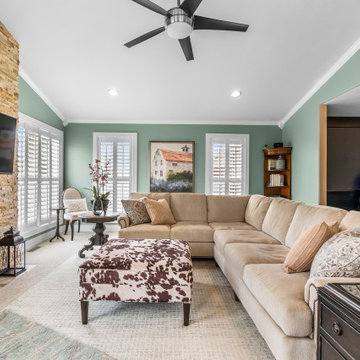
This family room provides a comfortable and cozy for family activities. We included a desk/work area in the corner for a bright and airy space for when the homeowner needs to work from home.
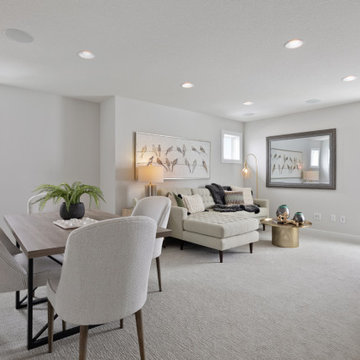
2541 Model - Village Collection
Pricing, floorplans, virtual tours, community information, and more at https://www.robertthomashomes.com/
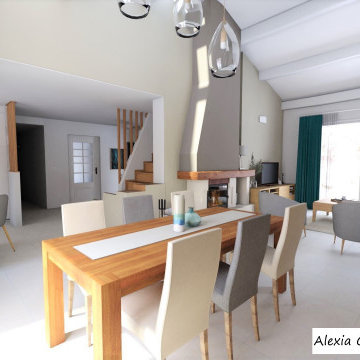
Pièce de vie rustique qui manque de luminosité et qui à besoin d'être mis au goute du jour.
Transitional Family Room Design Photos with White Floor
8
