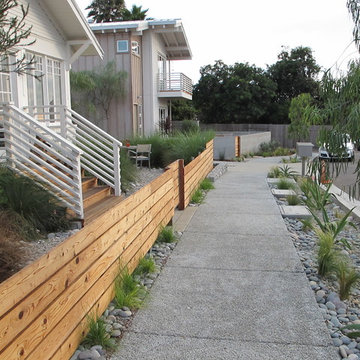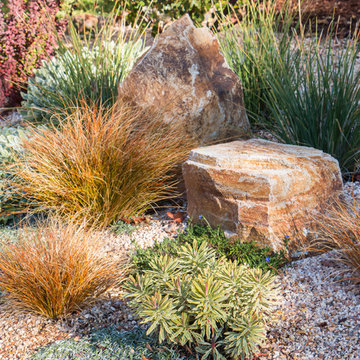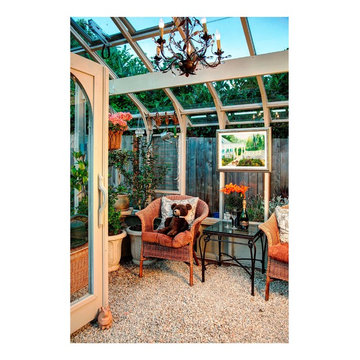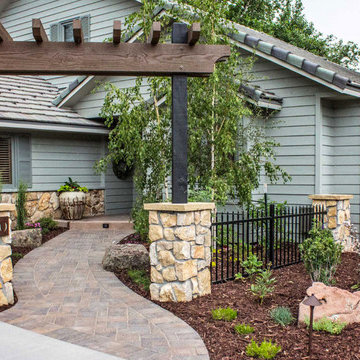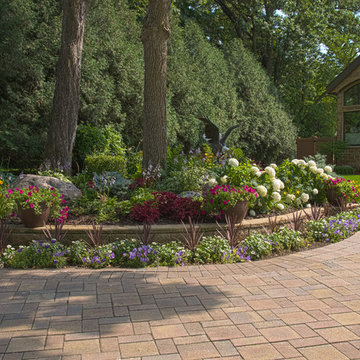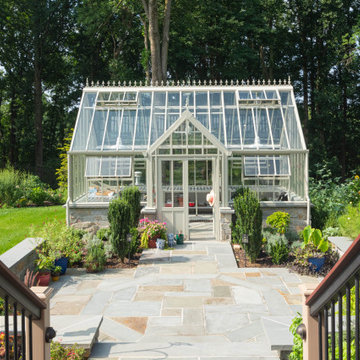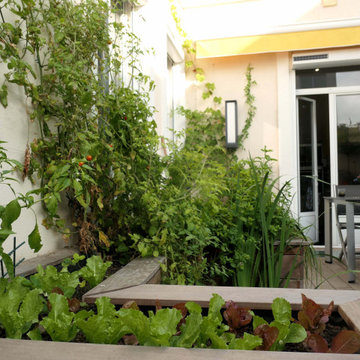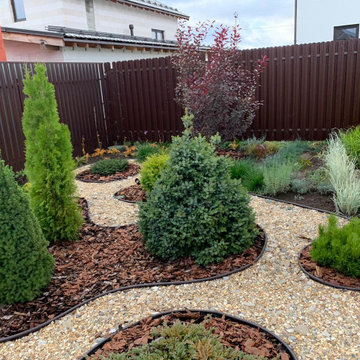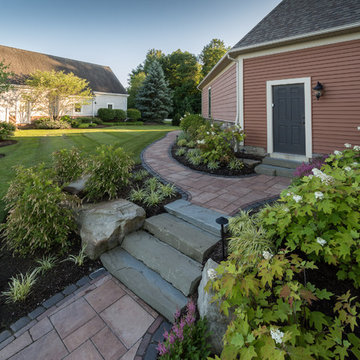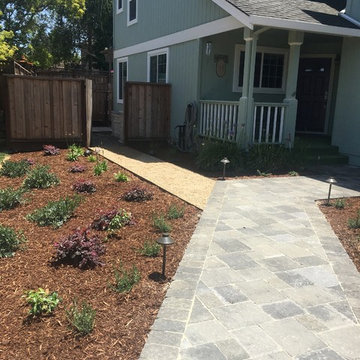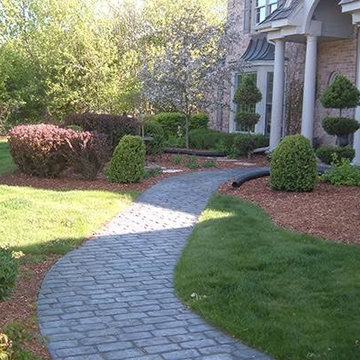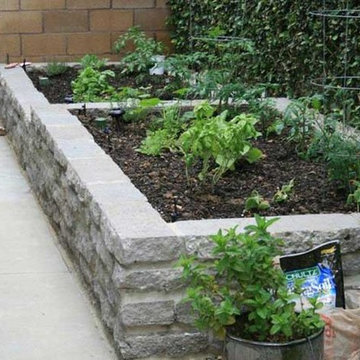Transitional Garden Design Ideas
Refine by:
Budget
Sort by:Popular Today
221 - 240 of 2,749 photos
Item 1 of 3
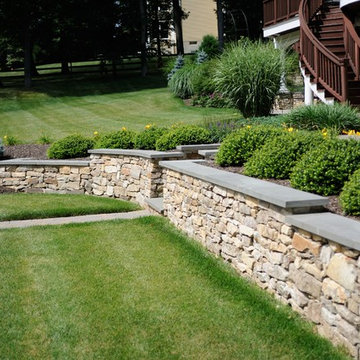
Detail of a nice structural retaining wall with bluestone caps and raised landscaped slope
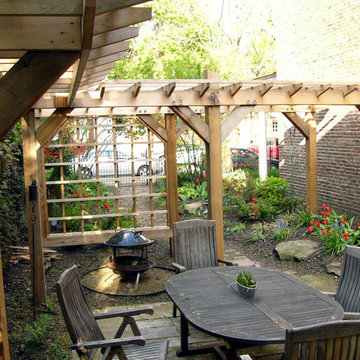
This city garden is nestled in the heart of the Mexican War Streets, but you would never know that a city was just outside its gates. Arbors and specimen serviceberries serve as a screening and create a transitional space between the street and the inner courtyard. A stone patio, two water features and lush plantings complete the relaxing retreat.
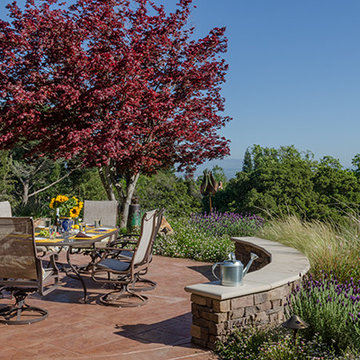
Color, textured concrete patio is surrounded by a stone clad seat wall allowing for expansive views of the surrounding Oak studded hillside.
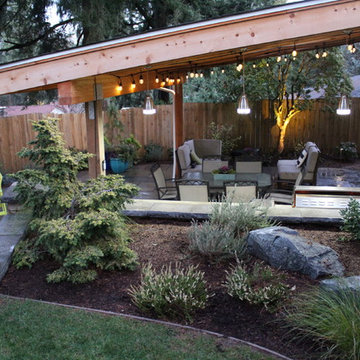
After picture B
View from the upper area of the backyard.
Bruno Adaro
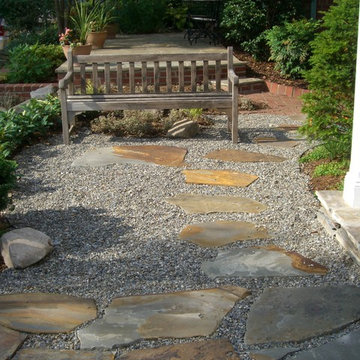
This area used to be covered in ivy which had overgrown the path. Now, the area is usable. The terrace was created by installing metal edging, landscape fabric and then pea gravel on top and inlaying irregular flagstsone. Design and Photograph by Patrick Murphy
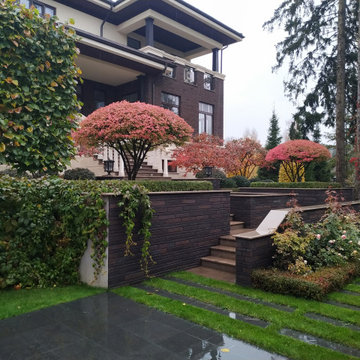
Небольшой камерный сад организует пространство напротив главного входа в дом.
В сад ведут лестничные спуски, чью симметрию и парадность поддерживают бересклеты формы зонта и водоем прямоугольной формы. Периметр сада в окружении подпорных стен, что делает его еще более приватным и уютным.
Здесь можно расположиться в комфортной садовой мебели, возле уличного камина, созерцая пламя огня или вечерний закат, а так же приятно начать день за чашкой кофе. Розарий вдоль одной из стен, всегда будет благоухать и радовать глаз.
Липы-шпалеры создают зеленый экран, отгораживая соседний участок.
Вход в дом – подчеркнут строгостью линий зеленых карманов, в обрамлении из спиреи японской. А в наполнении – роскошные ирги с россыпью шаров бересклета.
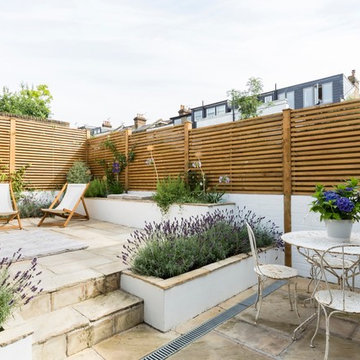
The rear of the property has been completely redone. The rear and side brick facades have been painted white. New aluminium framed doors and windows open the kitchen and dining area onto the garden. The garden has been landscaped with limestone levels, steps and rendered raised planters. A hand made timber slatted fence gives the needed privacy.
Photography by Chris Snook
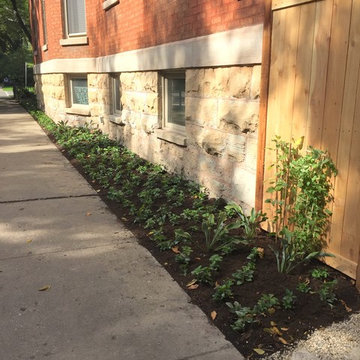
Along the city sidewalk outside a classic Victorian double house.
Photo Calafia Design
Transitional Garden Design Ideas
12
