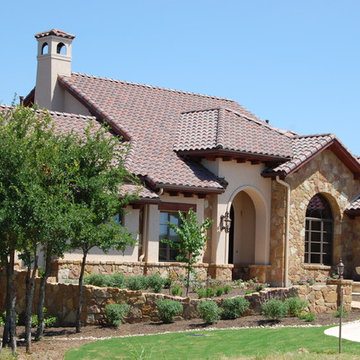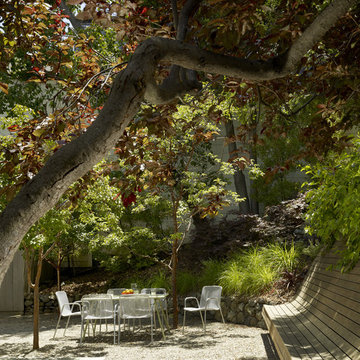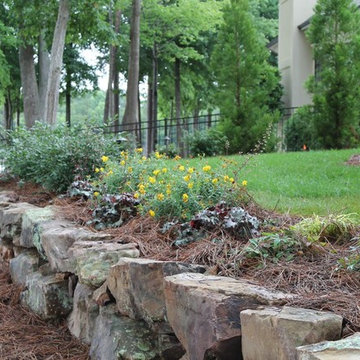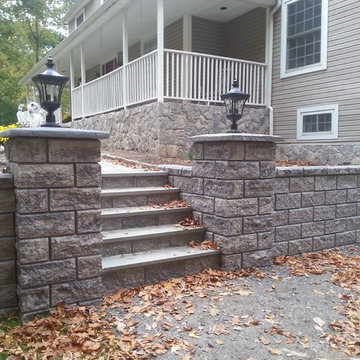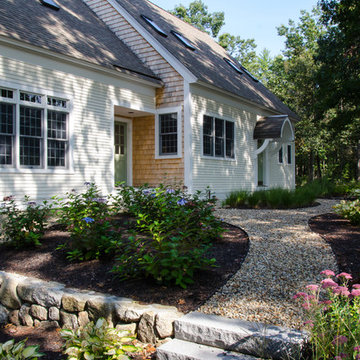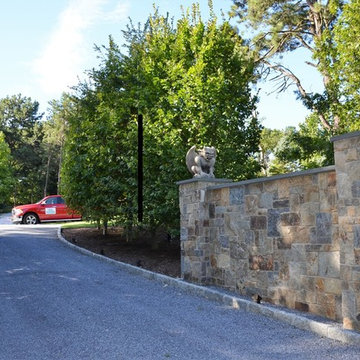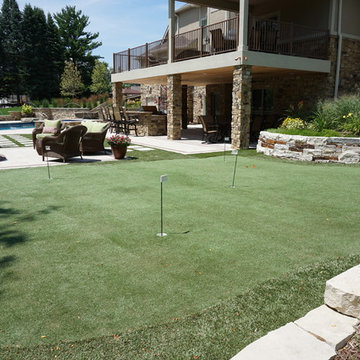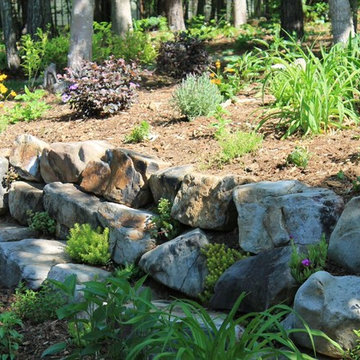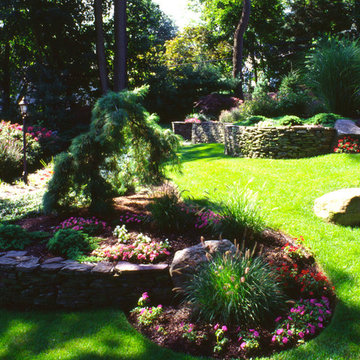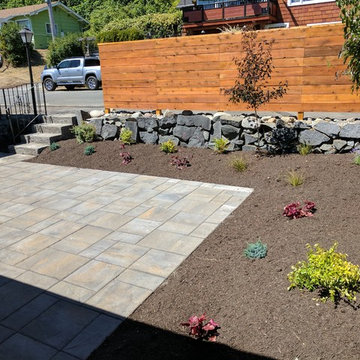Transitional Garden Design Ideas with a Retaining Wall
Refine by:
Budget
Sort by:Popular Today
21 - 40 of 1,043 photos
Item 1 of 3
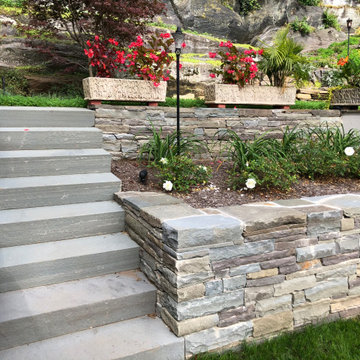
Bluestone steps surrounded by a mix of granite and natural fieldstone retaining walls dry laid and supported by interior mortar. Landscape lighting highlights the newly planted roses and perennials.
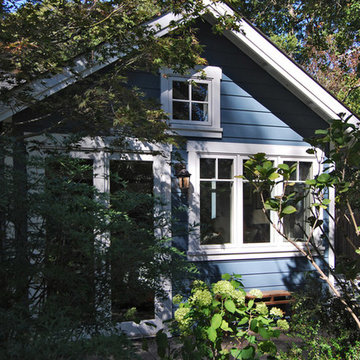
A new cottage was situated in back of a historic home in downtown Palo Alto. The task was to incorporate the new cottage to the existing landscape. A poured-in-place patio allows the homeowner and her dogs to have a place to sit in the sun, while a dry stack wall delineates the patio edge. Under a canopy of Redwood trees, water-wise plantings create a lush and inviting space.
Photos by- David Easton Architect
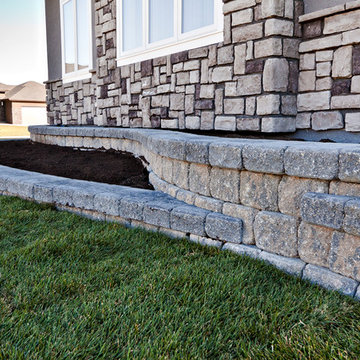
Three tiered Roman Pisa retaining wall used as a front planting bed. Sierra grey in color with a charcoal coping.
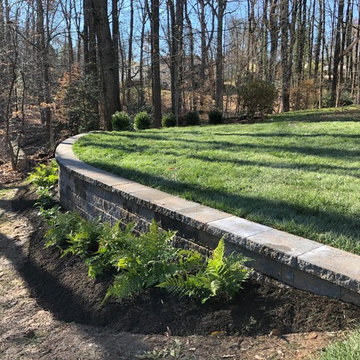
A landscape wall provides a pretty solution to a hillside too steep to mow. The terraced area is now a great space for family games.
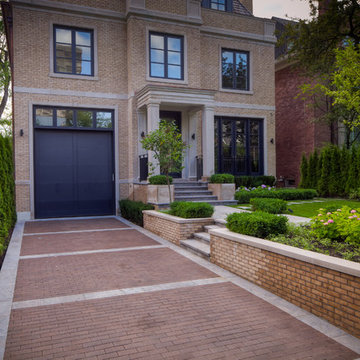
Forest Hill South was designed by Mark Pettes of MDP and Pro-Land was hired to construct the project in 2012. Both natural flagstone and interlock was used on this project, designed to compliment one another as well as the house. Decorative walls retain the grade from the driveway and are faced with brick to tie into the house. Flagstone stepping stones laid in the grass bring you from the front landing into the backyard. The same flagstone is carried through the back and laid on the lounge and pool patio. Planting was added for some colour and privacy from neighbours.
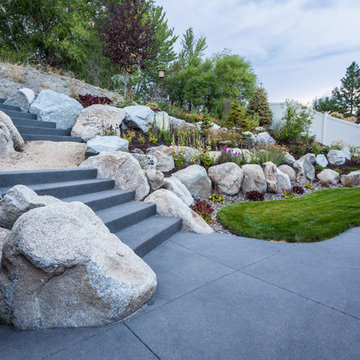
When the homeowners bought their house, the builder had left them with a practically nonexistent back yard. Boulder retaining walls sat just a few feet away from the house and deck, and behind the property a gravel parking lot loomed over the house. Rebuilding the retaining walls created space for the homeowners to actually enjoy their yard. Their two energetic dogs have some space to play, and the selection of native plants welcomes birds into their back yard. As the plants mature, they will provide privacy and screening from the parking lot.
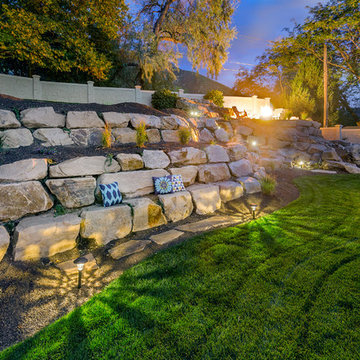
Outdoor lighting can make or break not only the functionality in your backyard space but can add visual beauty and dimension.
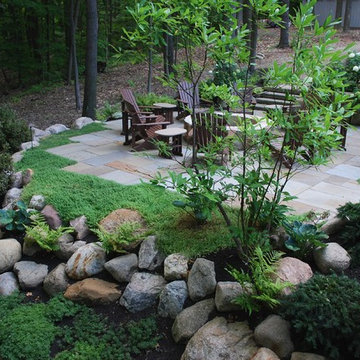
The lower firepit patio is retained with boulders and a steppable mass of mazur provides a lush carpet of green between patio and wall.
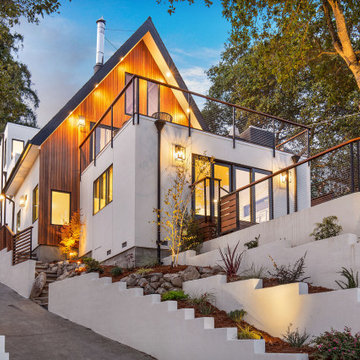
This unique chalet style home situated on steeply sloped lot previously had no usable front yard, a narrow driveway, and aging, rotted decks. Along with the major home remodel and expansion, we brought the landscape to life again and maximized usable space.
New terraced retaining walls along the driveway both expanded the space and allowed for steps up to the front entry.
Transitional Garden Design Ideas with a Retaining Wall
2
