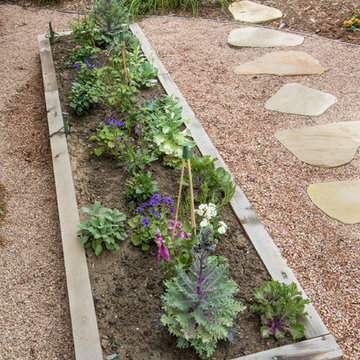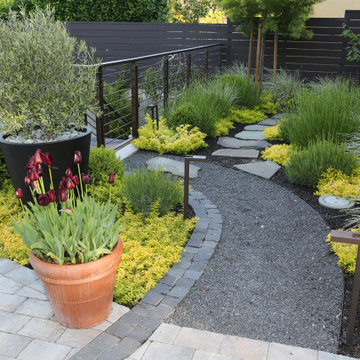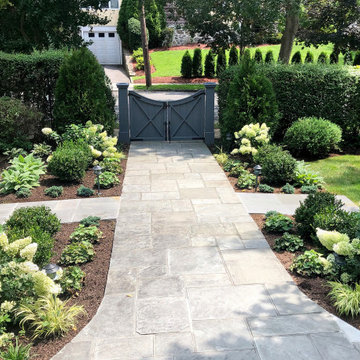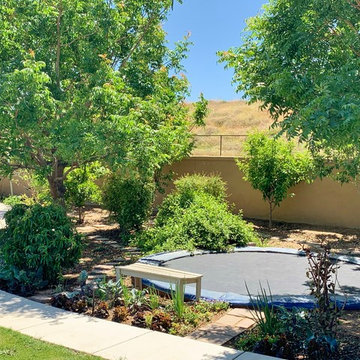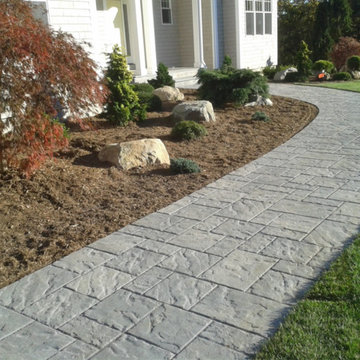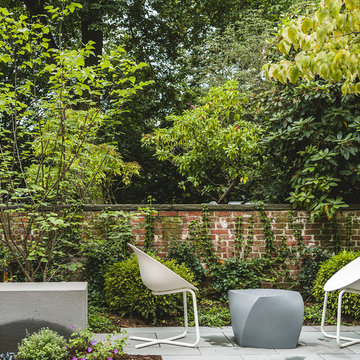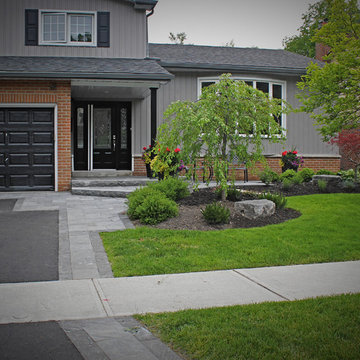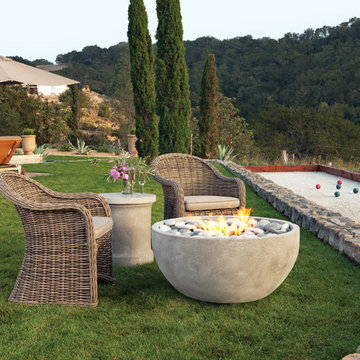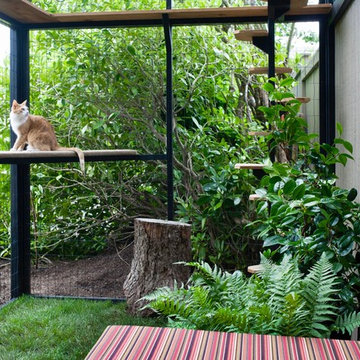Transitional Green Garden Design Ideas
Refine by:
Budget
Sort by:Popular Today
1 - 20 of 16,956 photos
Item 1 of 3
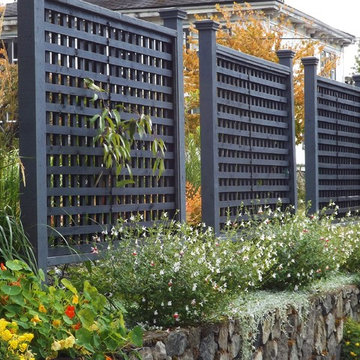
Heavy lattice panels provide an attractive screen for neighbors on both sides. Clematis armandii and honeysuckle vines will eventually cover the lattice.
Photo: Urban Habitats Landscape Studio
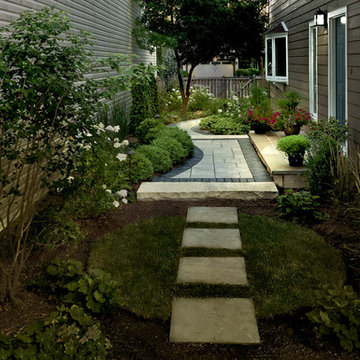
As dusk approaches, pathlights and torch lights make the narrow space feel open and alluring. The reflective quality of the pavers and limestone contribute to safe footing. Large, white blooms of hydrangea, alternating side to side along the walk, catch the eye and provide a sense of movement.
Mike Crews Photography
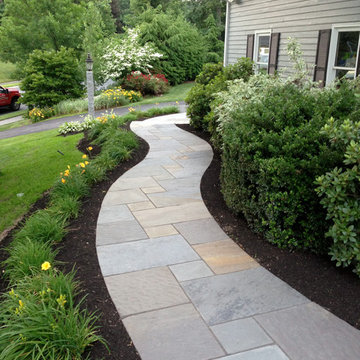
Note how we always have large bluestone pieces at the edge because we lay out the pattern with AutoCAD. There are two more granite steps at the driveway. See the granite lamp post.
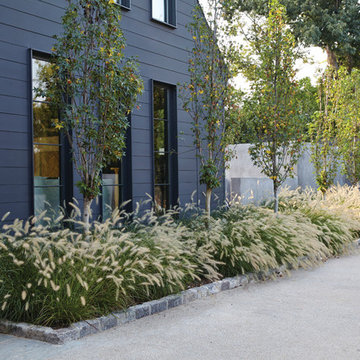
Architect: Blaine Bonadies, Bonadies Architect
Photography By: Jean Allsopp Photography
“Just as described, there is an edgy, irreverent vibe here, but the result has an appropriate stature and seriousness. Love the overscale windows. And the outdoor spaces are so great.”
Situated atop an old Civil War battle site, this new residence was conceived for a couple with southern values and a rock-and-roll attitude. The project consists of a house, a pool with a pool house and a renovated music studio. A marriage of modern and traditional design, this project used a combination of California redwood siding, stone and a slate roof with flat-seam lead overhangs. Intimate and well planned, there is no space wasted in this home. The execution of the detail work, such as handmade railings, metal awnings and custom windows jambs, made this project mesmerizing.
Cues from the client and how they use their space helped inspire and develop the initial floor plan, making it live at a human scale but with dramatic elements. Their varying taste then inspired the theme of traditional with an edge. The lines and rhythm of the house were simplified, and then complemented with some key details that made the house a juxtaposition of styles.
The wood Ultimate Casement windows were all standard sizes. However, there was a desire to make the windows have a “deep pocket” look to create a break in the facade and add a dramatic shadow line. Marvin was able to customize the jambs by extruding them to the exterior. They added a very thin exterior profile, which negated the need for exterior casing. The same detail was in the stone veneers and walls, as well as the horizontal siding walls, with no need for any modification. This resulted in a very sleek look.
MARVIN PRODUCTS USED:
Marvin Ultimate Casement Window
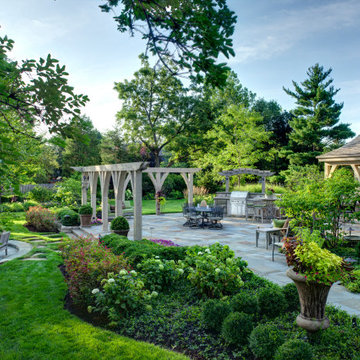
The fire pit is veneered in house brick, lined with a fire brick interior, includes a custom log grate and gas starter, and is finished with a four-piece thermal bluestone coping. The sloping grade was excavated and retained with curved bluestone steps and snapcut limestone.
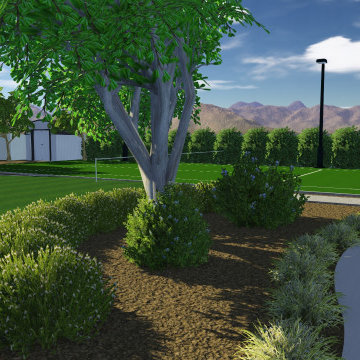
1 Acre in Gilbert that needed a complete transformation from bad grass and desert plants to this lush dream home in prime Gilbert! Raised planters and hedges surrounding existing trees, new pavers, fire features - fireplace and fire pits, flower beds, new shrubs, trees, landscape lighting, sunken pool dining cabana, swim up bar, tennis court, soccer field, edible garden, iron trellis, private garden, and stunning paver entryways.
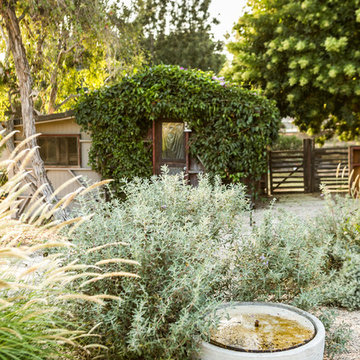
I was so inspired by the nature that surrounds this property. It’s on almost three acres of land in Orange County, California! Located in an equestrian area called the Back Bay- an active estuary with all sorts of wildlife. I was also inspired by the idea of creating a garden that needs only supplemental water during the hottest months of the year once established.
Photo credit by Marie Buck Photography
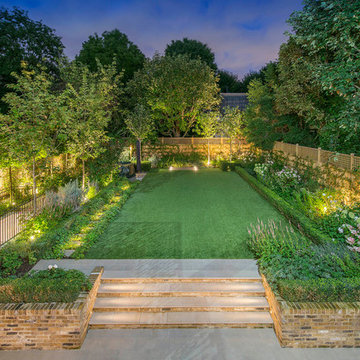
Light House Designs were able to come up with some fun lighting solutions for the home bar, gym and indoor basket ball court in this property.
Photos by Tom St Aubyn
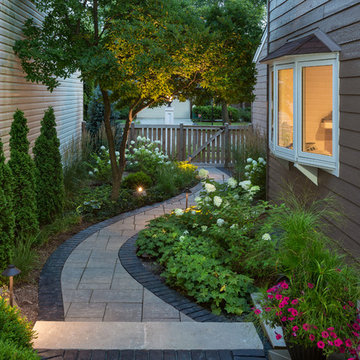
The magnolia tree near the entry is the only remaining vestige of the former landscape. It and the newly installed arborvitae provide a pleasing garden view from the kitchen window of the home. An uplight on the tree emphasizes its form and green canopy.
Mike Crews Photography
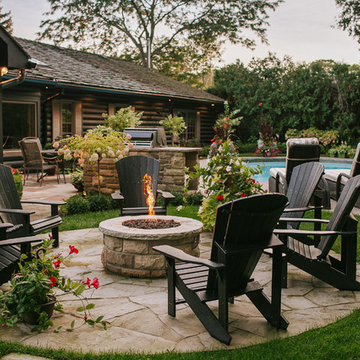
Snapshot of Credit Valley random flagstone patio and natural gas fire feature in relation to the existing pool and grill island
Transitional Green Garden Design Ideas
1

