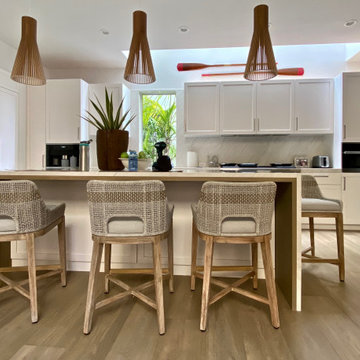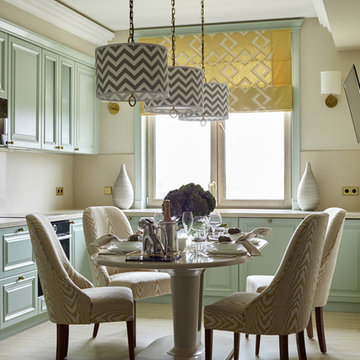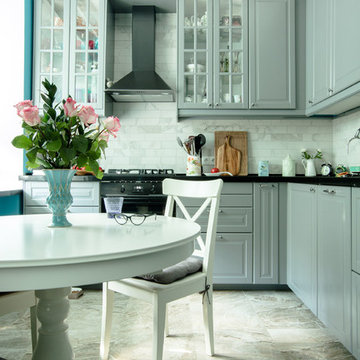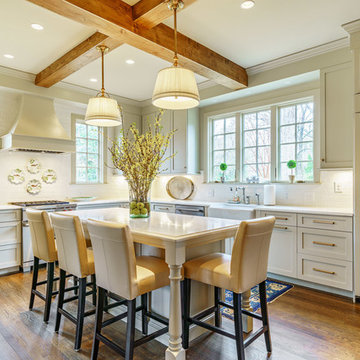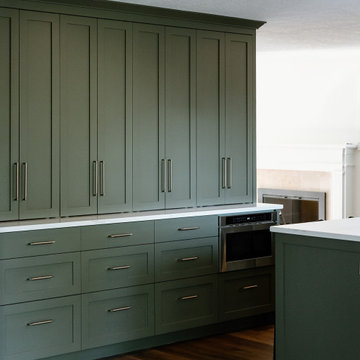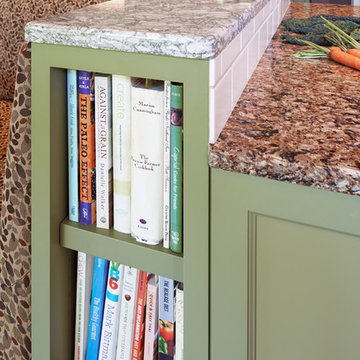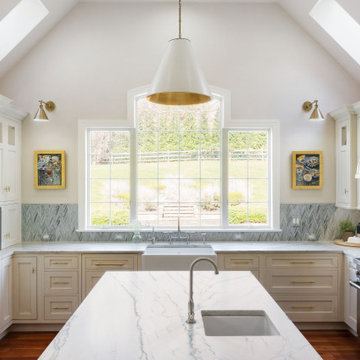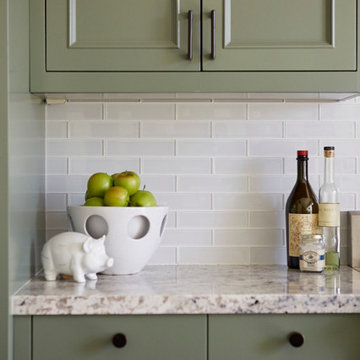Transitional Green Kitchen Design Ideas
Refine by:
Budget
Sort by:Popular Today
81 - 100 of 3,662 photos
Item 1 of 3

Industrial transitional English style kitchen. The addition and remodeling were designed to keep the outdoors inside. Replaced the uppers and prioritized windows connected to key parts of the backyard and having open shelvings with walnut and brass details.
Custom dark cabinets made locally. Designed to maximize the storage and performance of a growing family and host big gatherings. The large island was a key goal of the homeowners with the abundant seating and the custom booth opposite to the range area. The booth was custom built to match the client's favorite dinner spot. In addition, we created a more New England style mudroom in connection with the patio. And also a full pantry with a coffee station and pocket doors.
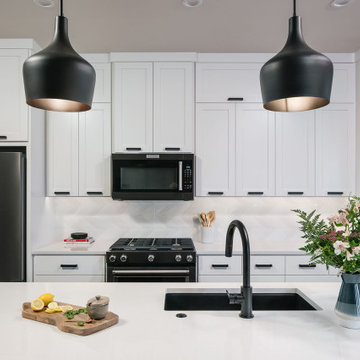
A modern farmhouse style kitchen with black pendant lighting and black hardware.
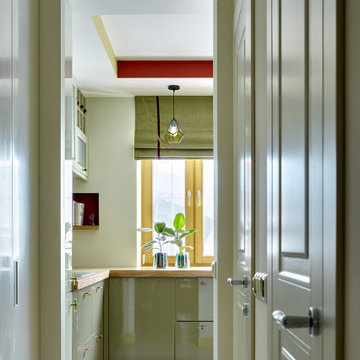
Кухня была полностью переделана, мойка и рабочая поверхность перенесена под окно - в самое светлое место. В нише в стене разместили полку для кулинарных книг хозяйки, они всегда под рукой.

This 6,000sf luxurious custom new construction 5-bedroom, 4-bath home combines elements of open-concept design with traditional, formal spaces, as well. Tall windows, large openings to the back yard, and clear views from room to room are abundant throughout. The 2-story entry boasts a gently curving stair, and a full view through openings to the glass-clad family room. The back stair is continuous from the basement to the finished 3rd floor / attic recreation room.
The interior is finished with the finest materials and detailing, with crown molding, coffered, tray and barrel vault ceilings, chair rail, arched openings, rounded corners, built-in niches and coves, wide halls, and 12' first floor ceilings with 10' second floor ceilings.
It sits at the end of a cul-de-sac in a wooded neighborhood, surrounded by old growth trees. The homeowners, who hail from Texas, believe that bigger is better, and this house was built to match their dreams. The brick - with stone and cast concrete accent elements - runs the full 3-stories of the home, on all sides. A paver driveway and covered patio are included, along with paver retaining wall carved into the hill, creating a secluded back yard play space for their young children.
Project photography by Kmieick Imagery.
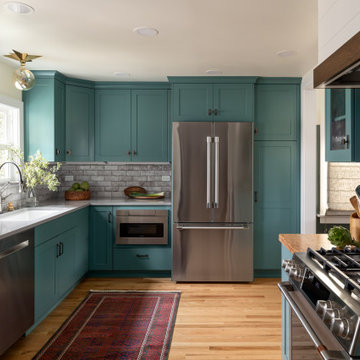
Award winning kitchen- Eye catching colors, varying material textures, stainless steel appliances, built in microwave drawer, undermount sink, Dutch door, quartz and wood countertops, shaker cabinets, and subway style backsplash.
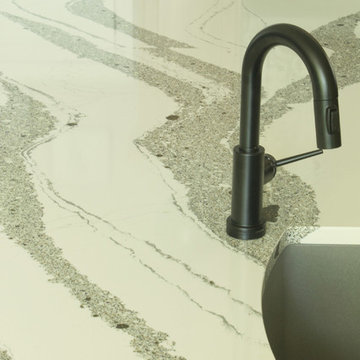
Transforming this kitchen into the wide open space that it is took several products to complete. Starting with the Holiday Kitchens Cabinetry, this couple used Character Hickory with a Canterbury door style to give their home a cabin feel. The lighter perimeter cabinets were done in an Autumn stain while the island used the contrasting Granite stain.
The tops were also used to create contrast. Both Cambria quartz, the perimeter is Blackwood while the island features Annica. Blanco sinks accessorize the quartz. The main sink is Anthracite while the bar sink is metallic gray. Delta Trinsic touchless faucets in matte black go well with these sinks.
Creating a statement with the backsplash took the help of Interceramic tiles. The design behind the stove & hood was achieved with Union Square 8x8 tiles in their Madison pattern. Subway tiles in a 3x6 size were used for the rest of the surround in the colors Matte White & Graphite.
Other amenities in this kitchen include a microwave drawer, several pullouts, and stools from Holland Bar Stool. The stools are comprised of black metal with cinder seat cushions.
Lastly, the vinyl tile flooring run throughout this great room was presented by Karndean's Van Gogh line. The color chosen was Reclaimed Redwood.
*Note: the lighting fixtures and appliances were provided by the customer.

All white Transitional kitchen with Calacatta Gold slab marble counter tops, island (with waterfall edge) and range backsplash. Black and brass fixtures and accents provide an elegant finishes and diagonal coffered ceiling and light hardwood flooring provide warmth to this beautiful kitchen.
Architect: Hierarchy Architecture + Design, PLLC
Interior Designer: JSE Interior Designs
Builder: True North
Photographer: Adam Kane Macchia
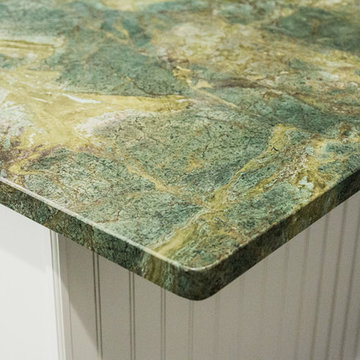
Kitchen remodeling project where the homeowners elected to upgrade their kitchen to a more transitional look by installing new cabinets. They went with the Cimarron door by Bridgewood done in Maple and painted white. We also installed a custom L Shaped Island with bead board trim on the back panels with ample storage and also a wine cooler. The island has globe pendant lighting to accent the space. For the countertops, the island was done in granite – natural stone done in a golden lighting color while the rest of the countertop was done in quartz and the color is calico white. To complete the new look we also installed a backsplash done in Calcatta mini brick with Calcatta 3x12 and a maple engineered hardwood floor.
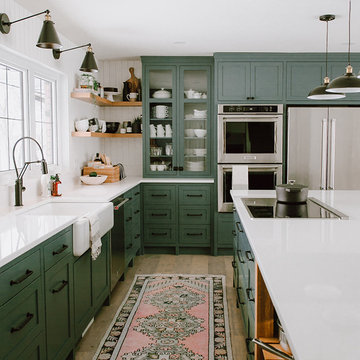
Cambria Newport countertops paired with green cabinetry
Design: Jaclyn Peters
Photo: Ariana Tennyson
Transitional Green Kitchen Design Ideas
5
