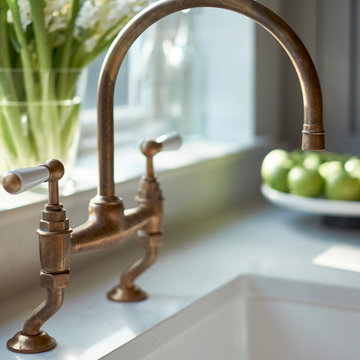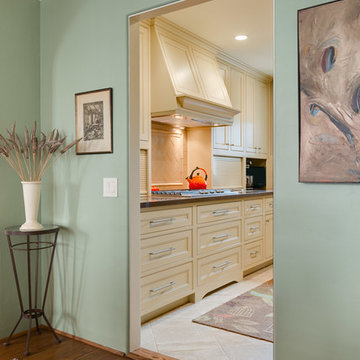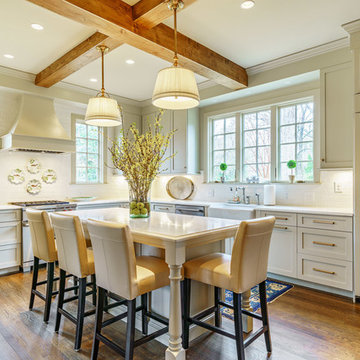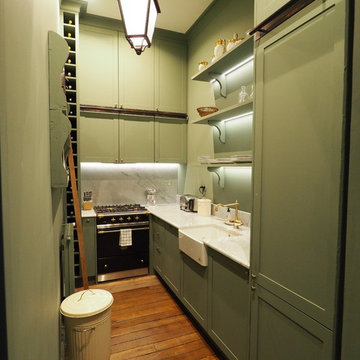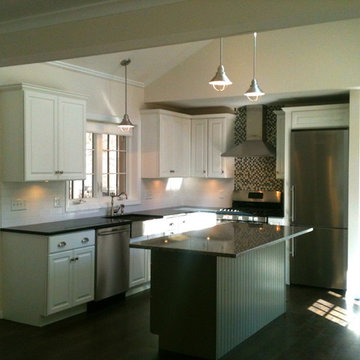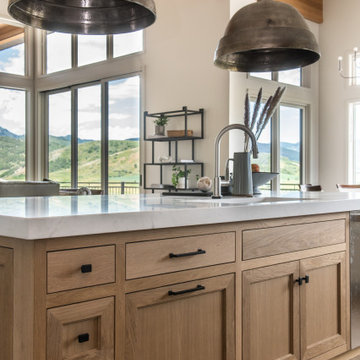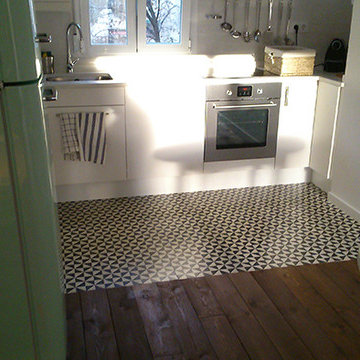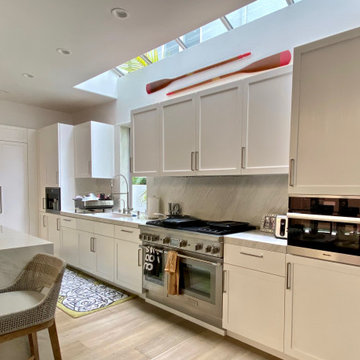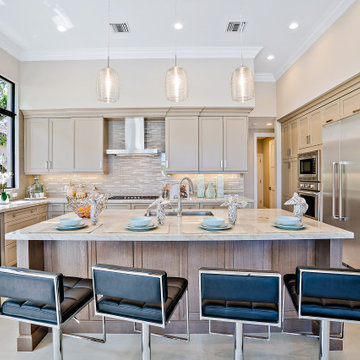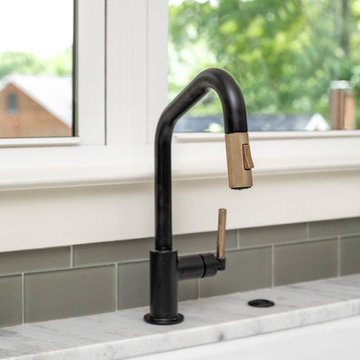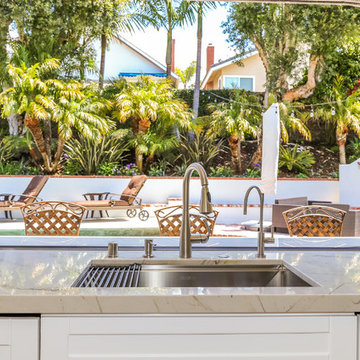Transitional Green Kitchen Design Ideas
Refine by:
Budget
Sort by:Popular Today
101 - 120 of 3,664 photos
Item 1 of 3
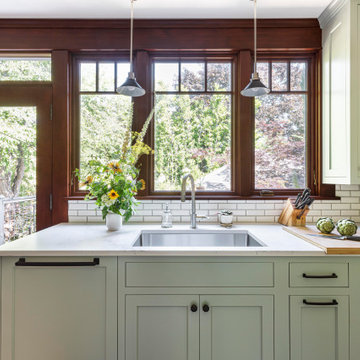
After years of renting out the house, the owners of this 1916 Craftsman were ready to make it their forever home. Both enthusiastic cooks, an updated kitchen was at the top of the list. Updating the fireplace, as well as two bathrooms in the house were also important. The homeowners passion for honoring the age of home, while also updating it, was at the forefront of our design. The end result beautifully blends the older elements with the new.
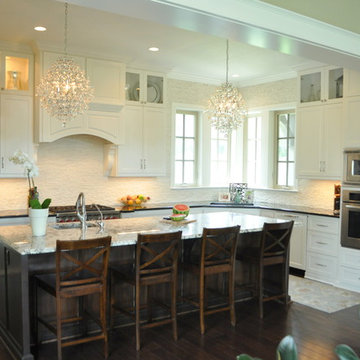
The clients imagined a rock house with cut stone accents and a steep roof with French and English influences; an asymmetrical house that spread out to fit their broad building site.
We designed the house with a shallow, but rambling footprint to allow lots of natural light into the rooms.
The interior is anchored by the dramatic but cozy family room that features a cathedral ceiling and timber trusses. A breakfast nook with a banquette is built-in along one wall and is lined with windows on two sides overlooking the flower garden.
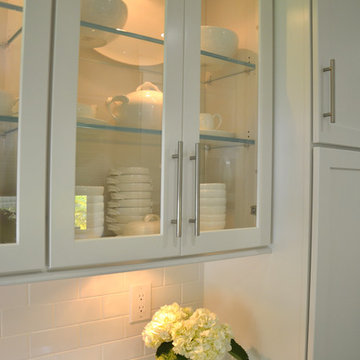
Homecrest Cabinets Featuring All Plywood Construction with Full Extension Drawers with Soft Close on Doors and Drawers. This design includes Double Stacked Molding (Furniture Base and Large Cove Crown Molding)
Undercabinet Molding (Soffit-B) with Skin Panel Below Wall Cabinets.
Door Style: Sedona
Wood Species: Maple
Finish Color: Alpine
Counter: Quartz Lagoon 3CM
Photo Credit: Julie Lehite
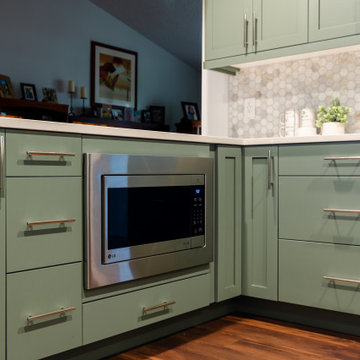
Built in microwave undercounter to open up more countertop space for prepping meals.
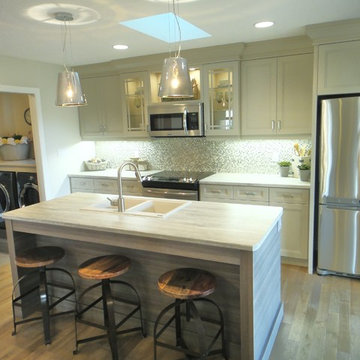
This kitchen is a small space that uses every square inch of storage to the maximum. The main wall features custom painted cabinetry that extends to the ceiling, while the island is done in a distinctive striated faux weathered wood look. The laminate countertop evokes a travertine feel and the mosaic backsplash with stainless steel brings a bit of bling to the space. Chef quality stainless appliances make the kitchen a wonderful place to cook any meal. Light toned hand-scraped hardwood flooring anchors the space, while industrial style stools and translucent pendant lights add the finishing touches of style to the space.
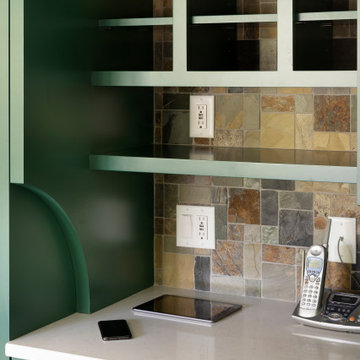
Built-in space used as a 'catch all' and charging station, complete with mail slots, open shelving, plenty of outlets and a home phone!
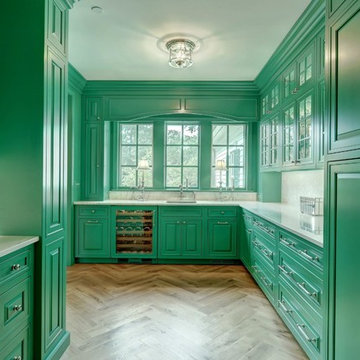
New Home Construction with a transitional flair with bold colors in this Butler's Pantry... that defines this home owners personality. Young and Energetic with a twist...
Photography Courtesy of: Rojahn Custom Cabinets
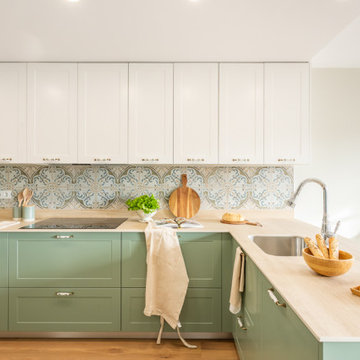
Mobiliario lacado con molduras en tono verde menta con tiradores de porcelana y revestimiento de flores, consiguen ese aire romántico soñado por la clienta. Gran capacidad de almacenaje tanto en gavetas como armarios altos, asi como una zona de despensa de alimentación y armario de limpieza y ropa para planchar. El comedor por su parte cuenta con una mesa para 8 comensales, extensible hasta 12.
Transitional Green Kitchen Design Ideas
6
