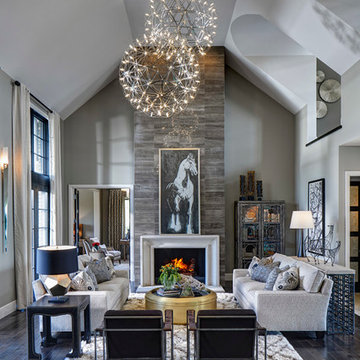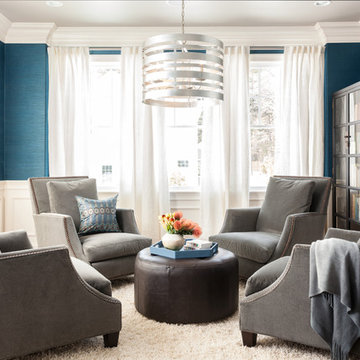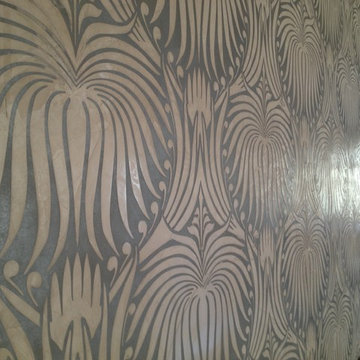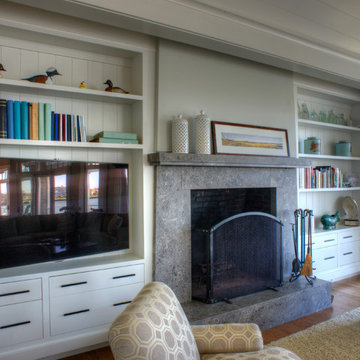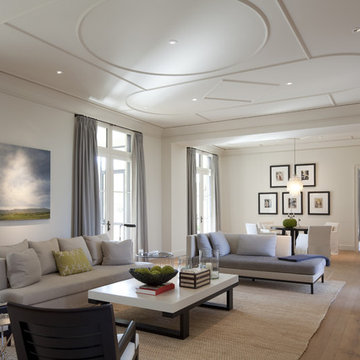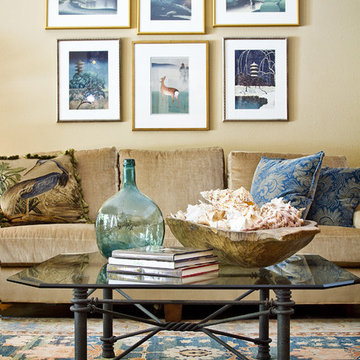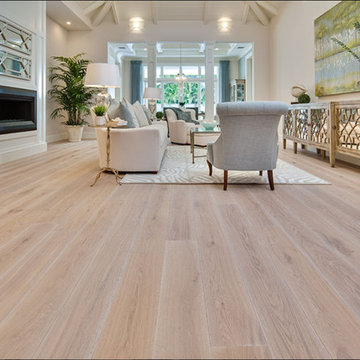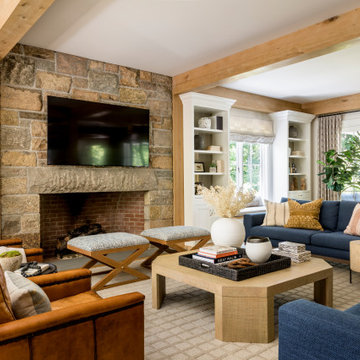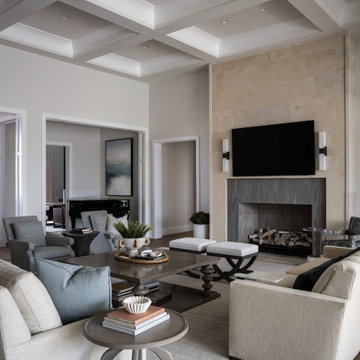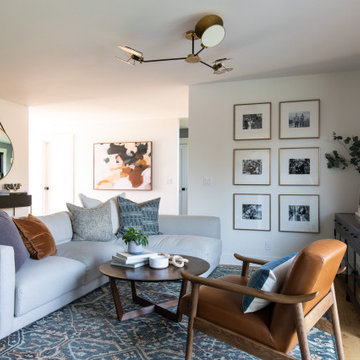Transitional Grey Living Design Ideas
Refine by:
Budget
Sort by:Popular Today
81 - 100 of 31,287 photos
Item 1 of 3
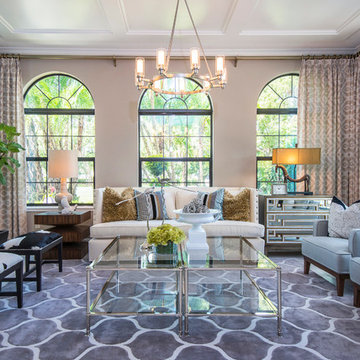
An elegant and inviting living room with unique touches. We love the arched windows and eclectic furniture.
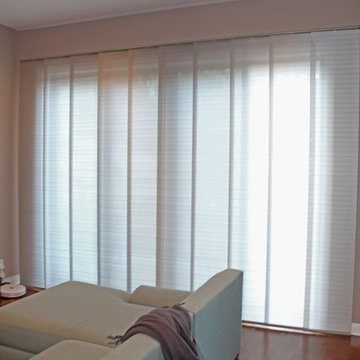
Our client wanted a soft shading at the end of the Chicago home that would not make the living space heavy. These metallic sheer gliding panels work perfectly to treat their patio sliding glass doors. They let in light while providing ample privacy from the neighbors.

The fireplace is simplistic with sophisticated details. Large format slate tiles were hand selected for the right balance of color in this highly variable stone. The beam from which the mantle was built is reclaimed from an old Barnum & Bailey barn and refinished by a local craftsman who also added the locally picked rail road ties to complete the design. To give the space more dimension, we furred out the surrounding area on which the slate was applied to create this inset of leathered black granite. The granite texture pulls in the hand forged iron on the doors and iron pegs on the beam. The room was completed by the this one of a kind artemedis fan that also has rustic materials and a contemporary flair.
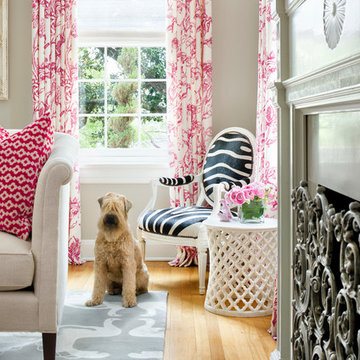
Martha O'Hara Interiors, Interior Design | Paul Finkel Photography
Please Note: All “related,” “similar,” and “sponsored” products tagged or listed by Houzz are not actual products pictured. They have not been approved by Martha O’Hara Interiors nor any of the professionals credited. For information about our work, please contact design@oharainteriors.com.

A fun, fresh, and inviting transitional space with blue and green accents and lots of natural light - designed for a family in mind yet perfect for entertaining. Design by Annie Lowengart and photo by David Duncan Livingston.
Featured in Marin Magazine May 2013 issue seen here http://digital.marinmagazine.com/marinmagazine/201305/?pg=112&pm=2&u1=friend
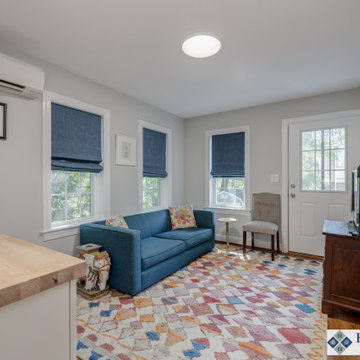
We were thrilled to partner with our clients in updating and renovating the entire main floor of their inviting Silver Spring home. Tucked away in one of the area’s most beautiful and historic neighborhoods this once ultra-traditional-style home is now the ideal blend of past and present. Knowing that we were not only bringing their space current but also creating a tailored in-law suite for their mother’s upcoming stay — we got right to work on our mission of removing all obstacles to this family’s vision.
This comprehensive project includes a larger, more functional kitchen plus Great Room addition; in-law suite with bedroom, bathroom, kitchenette and living space; family room; and screened in porch / deck combination ideal for grilling, entertaining and enjoying the outdoors.
The expansive and open-layout-kitchen features Dura Supreme Shaker Cabinetry painted white and paired with glistening quartz counters. The space continues on and seamlessly opens up into the breezy Great Room and dining area.
The newly equipped Mini-Split HVAC System provides independent temperature control and the elegant Universal Design In-Law Bathroom ensures both safety and usability.
Hardwood flooring was installed and the existing flooring throughout was refinished to match — giving way to the smooth and continuous feel throughout the entire main level.
We are proud to have created and delivered this transitional redesign and remodel all while keeping a small footprint for the in-law suite and not losing any of the original space.
Transitional Grey Living Design Ideas
5




