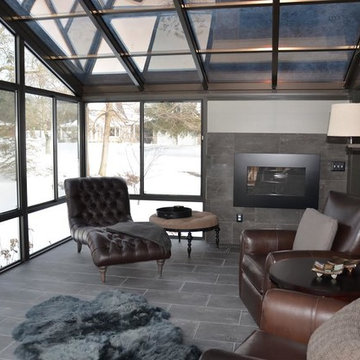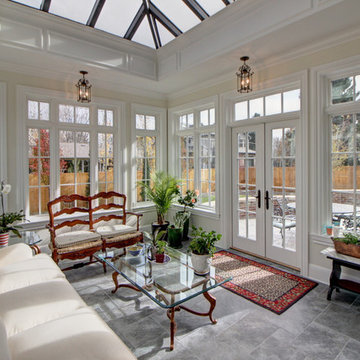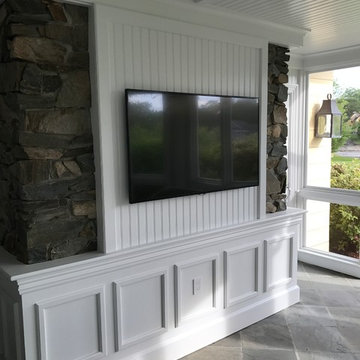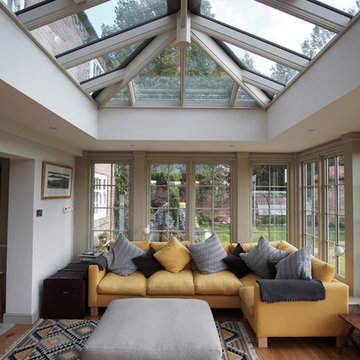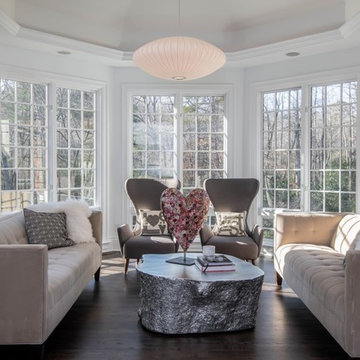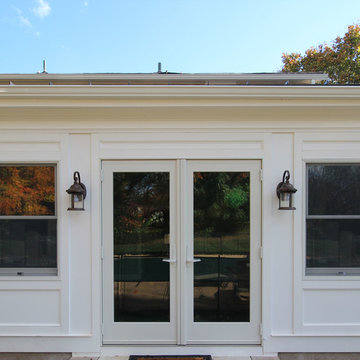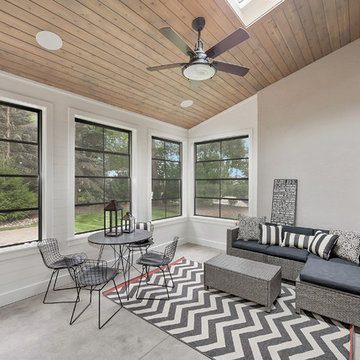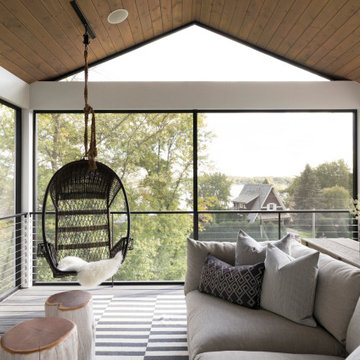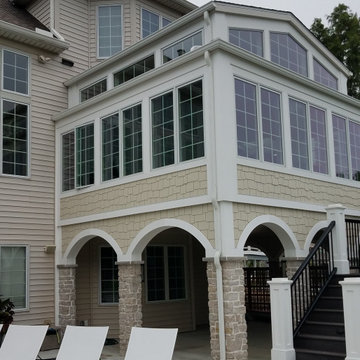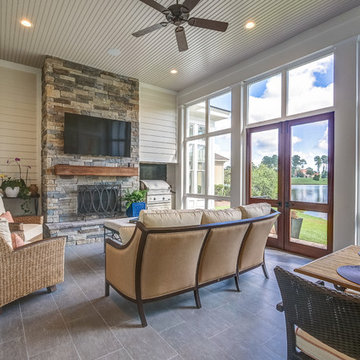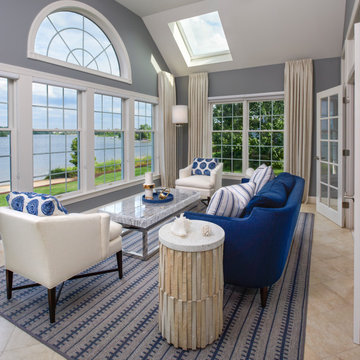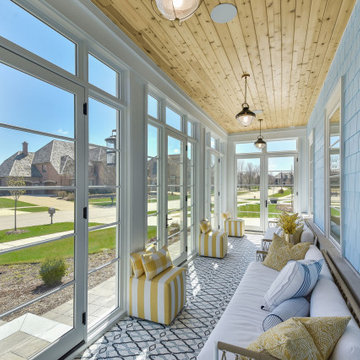Transitional Grey Sunroom Design Photos
Refine by:
Budget
Sort by:Popular Today
21 - 40 of 765 photos
Item 1 of 3
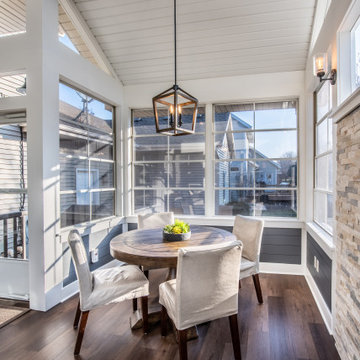
The dining table, fireplace and lounging furniture are perfect for relaxing, reading, and watching the kids play in the yard.
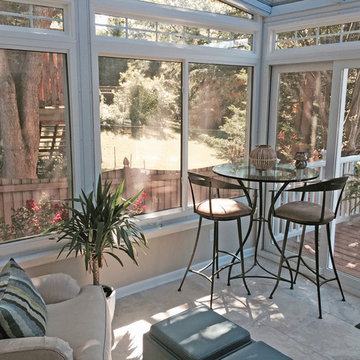
My clients were having a modest sunroom installed off of their living room that connected to their deck area. It was a small space with two entrances. In order to maximize the floor space and offer versatility, I specified two swivel chairs with storage ottomans, a glass-top iron pub table with swivel barstools, and a radiant heat tile floor to keep the room cozy all year round.
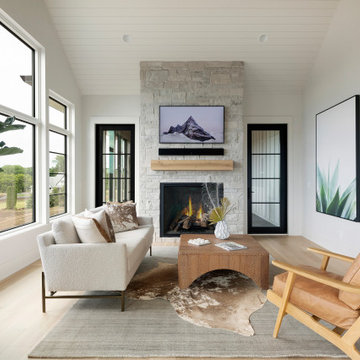
Custom building should incorporate thoughtful design for every area of your home. We love how this sun room makes the most of the provided wall space by incorporating ample storage and a shelving display. Just another example of how building your dream home is all in the details!
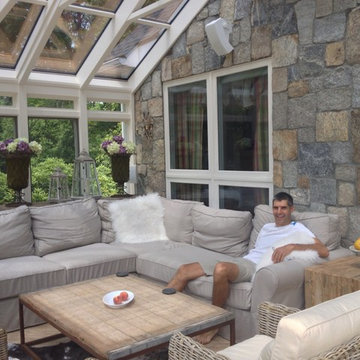
Peter Lavenson
This Four Seasons System 8 Wood Victorian Conservatory in Boston turned a rarely used patio into one of the family’s favorite places to have some private relaxing time. Parents drink wine, entertain and laugh with friends and feel like they are on vacation while the kids are sleeping upstairs. The full foundation has storage below and a natural stone facade that blends into the landscape. The interior floor is an elegant rectangular tile that looks like wood grain. The furniture is overstuffed comfy and casual and the stone wall adds to the warmth of the space as you enter the sunroom.
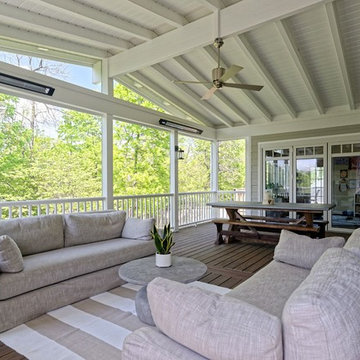
The bright white ceiling and gabled roof allow the maximum amount of light to stream into this home, defying the belief that porches are dark.

This photo shows the back half of the sunroom. It is a view that shows the Nano door to the outdoor dining room
The window seat is about 20 feet long and we have chosen to accent it using various shades of neutral fabrics. The small tables in front of the window seat provide an interesting juxtaposition to the clean lines of the room. The mirror above the chest has a coral eglosmise frame. The slate floor is heated for comfort year round. The lighting is a mixtures of styles to create interest. There are tall iron floor lamps for reading by t he chairs and a delicate Murano glass lamp on the chest.
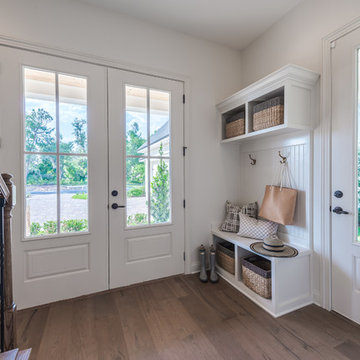
Designed and Built by: Cottage Home Company
Photographed by: Kyle Caldabaugh of Level Exposure
Transitional Grey Sunroom Design Photos
2
