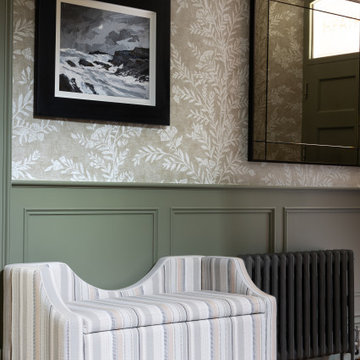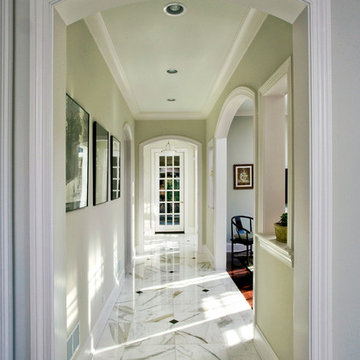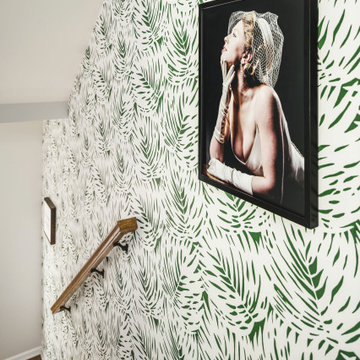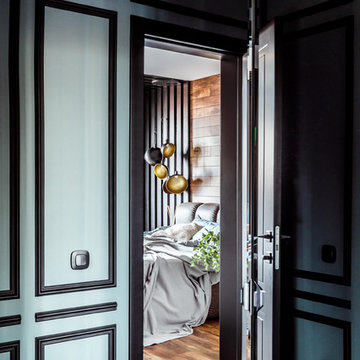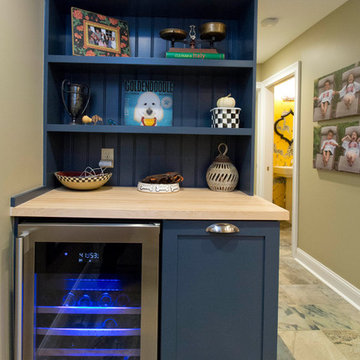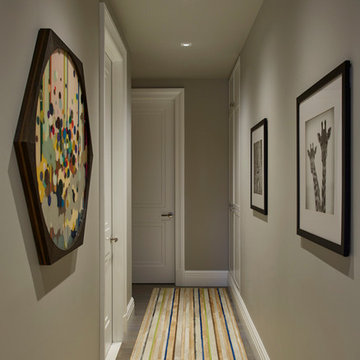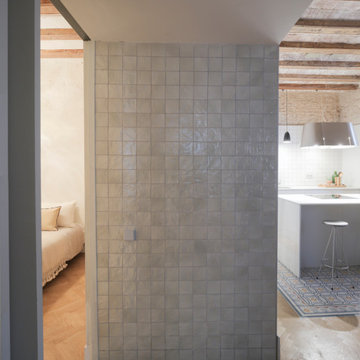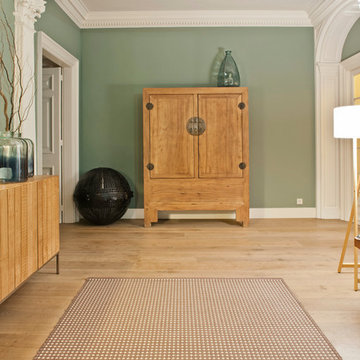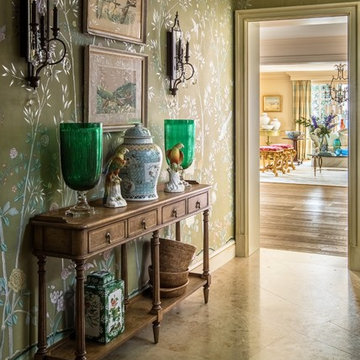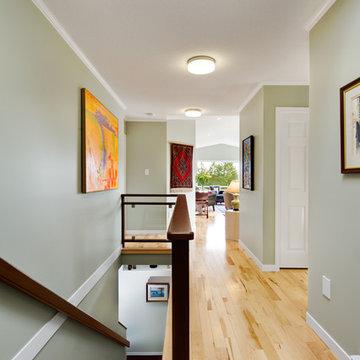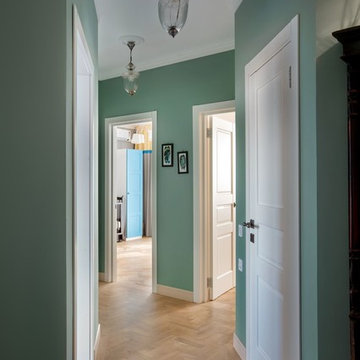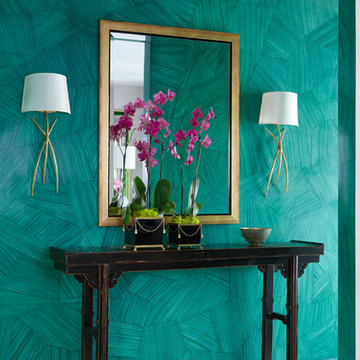Transitional Hallway Design Ideas with Green Walls
Refine by:
Budget
Sort by:Popular Today
21 - 40 of 163 photos
Item 1 of 3
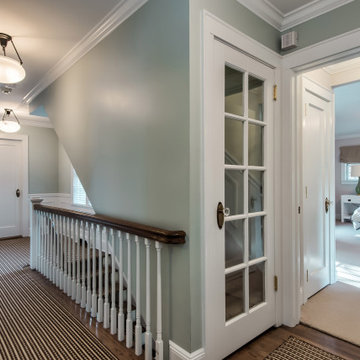
Classic designs have staying power! This striking red brick colonial project struck the perfect balance of old-school and new-school exemplified by the kitchen which combines Traditional elegance and a pinch of Industrial to keep things fresh.
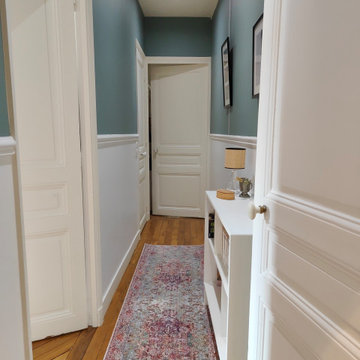
Mise en couleur d'un long couloir aveugle desservant l'espace nuit d'un appartement haussmannien.
Choix de laisser les soubassements blanc et de ne peindre que la partie haute en vert de gris. Des tapis de couloirs multicolores esprit vintage apportent la touche cosy à cet espace aveugle tout en longueur

Rustic yet refined, this modern country retreat blends old and new in masterful ways, creating a fresh yet timeless experience. The structured, austere exterior gives way to an inviting interior. The palette of subdued greens, sunny yellows, and watery blues draws inspiration from nature. Whether in the upholstery or on the walls, trailing blooms lend a note of softness throughout. The dark teal kitchen receives an injection of light from a thoughtfully-appointed skylight; a dining room with vaulted ceilings and bead board walls add a rustic feel. The wall treatment continues through the main floor to the living room, highlighted by a large and inviting limestone fireplace that gives the relaxed room a note of grandeur. Turquoise subway tiles elevate the laundry room from utilitarian to charming. Flanked by large windows, the home is abound with natural vistas. Antlers, antique framed mirrors and plaid trim accentuates the high ceilings. Hand scraped wood flooring from Schotten & Hansen line the wide corridors and provide the ideal space for lounging.
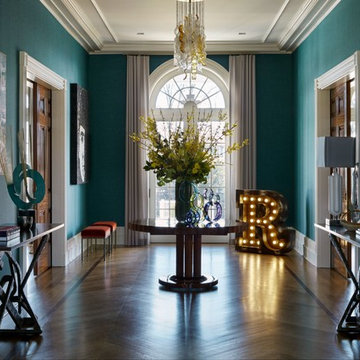
With a beautiful and fresh take on the mid-century lighting design, heavily inspired by the art of the 40s throughout the late 80s, bringing the fresh classics lamps with the progress of colors and materials of modern décor.
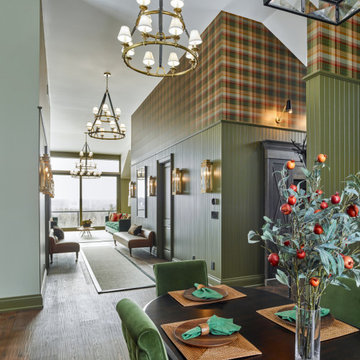
Rustic yet refined, this modern country retreat blends old and new in masterful ways, creating a fresh yet timeless experience. The structured, austere exterior gives way to an inviting interior. The palette of subdued greens, sunny yellows, and watery blues draws inspiration from nature. Whether in the upholstery or on the walls, trailing blooms lend a note of softness throughout. The dark teal kitchen receives an injection of light from a thoughtfully-appointed skylight; a dining room with vaulted ceilings and bead board walls add a rustic feel. The wall treatment continues through the main floor to the living room, highlighted by a large and inviting limestone fireplace that gives the relaxed room a note of grandeur. Turquoise subway tiles elevate the laundry room from utilitarian to charming. Flanked by large windows, the home is abound with natural vistas. Antlers, antique framed mirrors and plaid trim accentuates the high ceilings. Hand scraped wood flooring from Schotten & Hansen line the wide corridors and provide the ideal space for lounging.
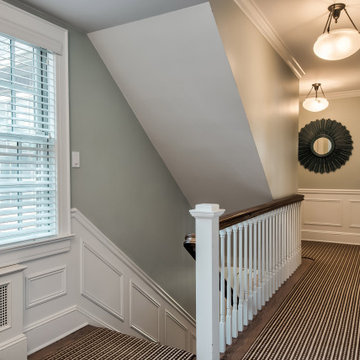
Classic designs have staying power! This striking red brick colonial project struck the perfect balance of old-school and new-school exemplified by the kitchen which combines Traditional elegance and a pinch of Industrial to keep things fresh.
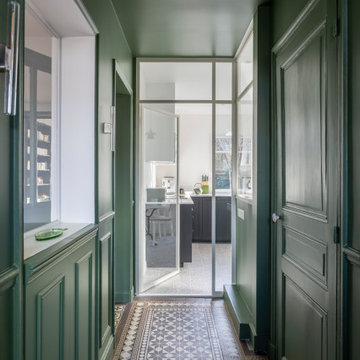
Une maison au charme ancien - Projet Chantilly
Pour ce projet nous avons remis au goût des propriétaires cette maison ancienne de 150 m2 tout en gardant le charme de l'ancien.
Au rez-de-chaussée la couleur Eucalyptus habille la grande Bibliothèque réalisée sur mesure ainsi que les boiseries de l'entrée et du séjour.
La nouvelle cuisine arbore un look bicolore et accueille un coin repas.
La pièce est baignée de lumière avec sa grande fenêtre et sa nouvelle porte en verre qui donne sur la terrasse.
À l'étage les salles de bains sous pente ont été optimisées pour être fonctionnelles et esthétiques.
Résultat : une maison chaleureuse et fonctionnelle où il fait bon vivre !
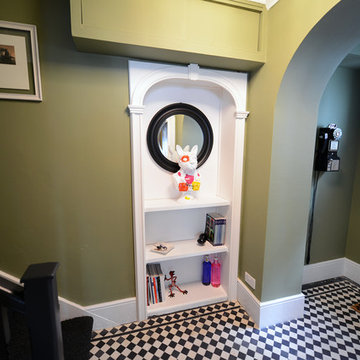
Entering this beautiful property evokes the feeling of plunging head-first into the rabbit hole from "Alice in Wonderland". You are not only entering a house, but a magical space of comfort and style.
Transitional Hallway Design Ideas with Green Walls
2
