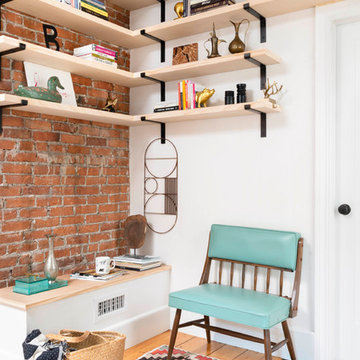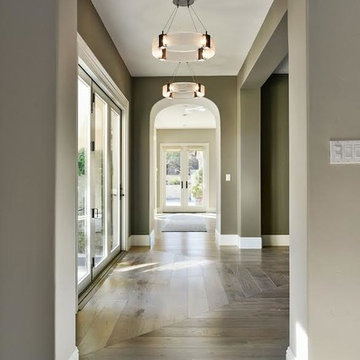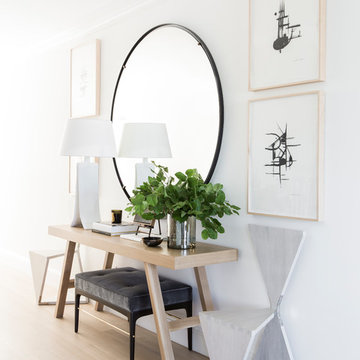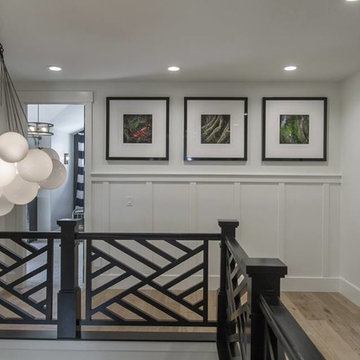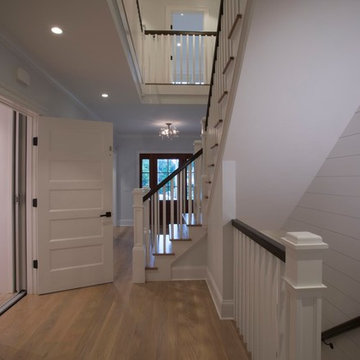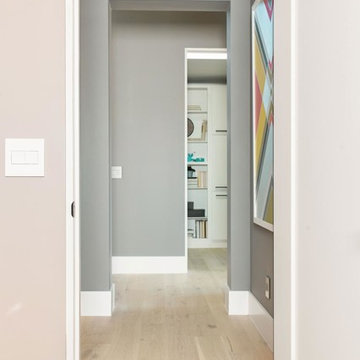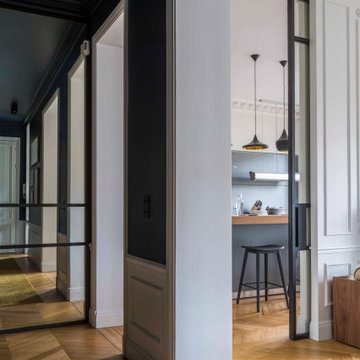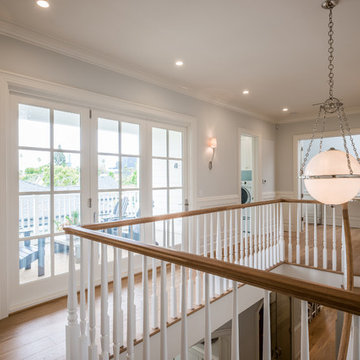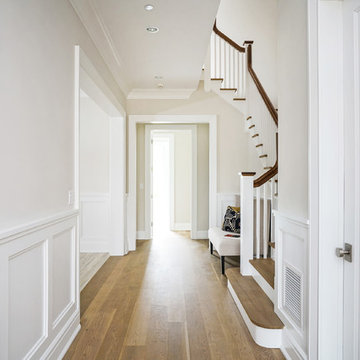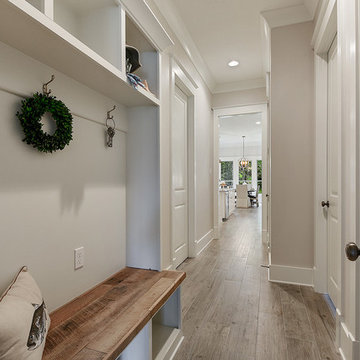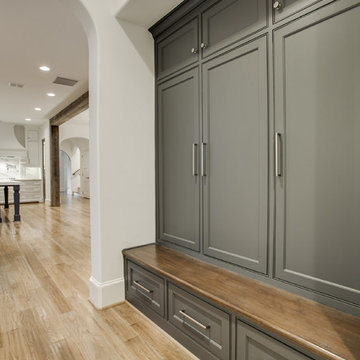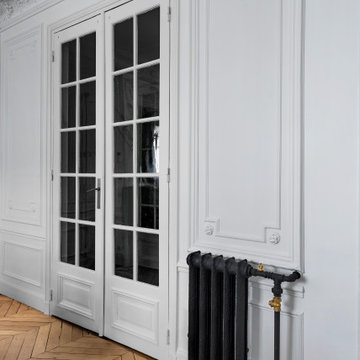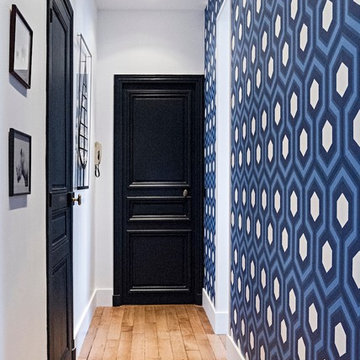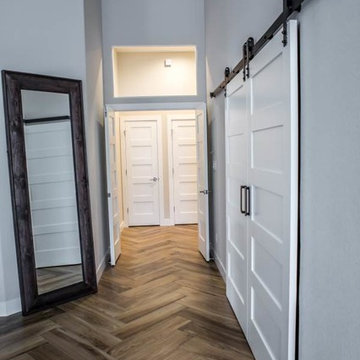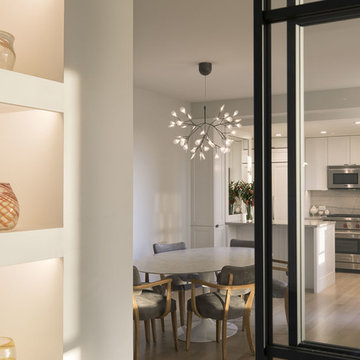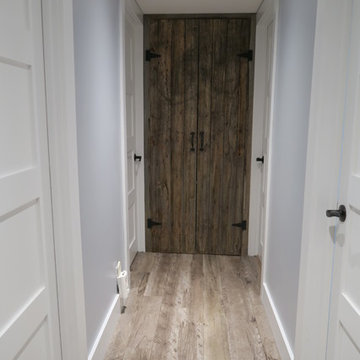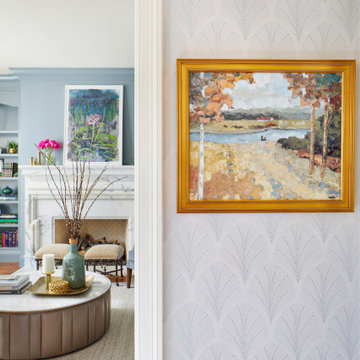Transitional Hallway Design Ideas with Light Hardwood Floors
Refine by:
Budget
Sort by:Popular Today
21 - 40 of 1,616 photos
Item 1 of 3
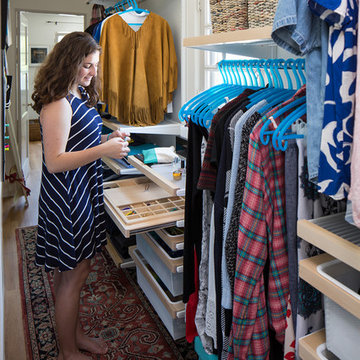
A creative design of elfa shelving and drawers was the perfect solution to the challenging hall/closet space because it is so multifunctional and flexible.
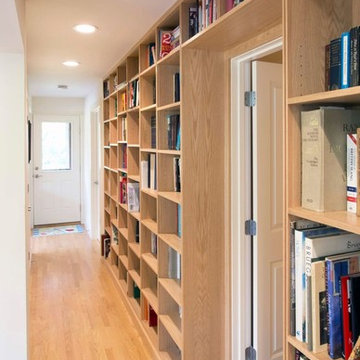
A new home for two, generating four times more electricity than it uses, including the "fuel" for an electric car.
This house makes Net Zero look like child's play. But while the 22kW roof-mounted system is impressive, it's not all about the PV. The design features great energy savings in its careful siting to maximize passive solar considerations such as natural heating and daylighting. Roof overhangs are sized to limit direct sun in the hot summer and to invite the sun during the cold winter months.
The construction contributes as well, featuring R40 cellulose-filled double-stud walls, a R50 roof system and triple glazed windows. Heating and cooling are supplied by air source heat pumps.
Photos By Ethan Drinker
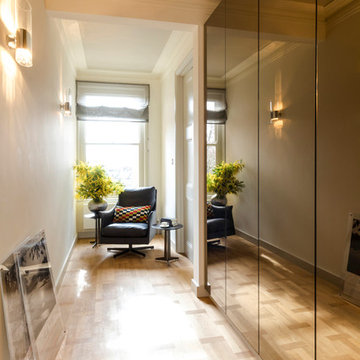
Bronze mirror cupboard doors were added to the hallway to reflect the light inwards to the front door and add warmth to the space.
The floor by Tuttoparquet, an oak basket weave added pattern and interest to the room.
Pat Giddens provided the metallic sheer curtains to shade and add privacy throughout the day.
Photo by James Tarry
Transitional Hallway Design Ideas with Light Hardwood Floors
2
