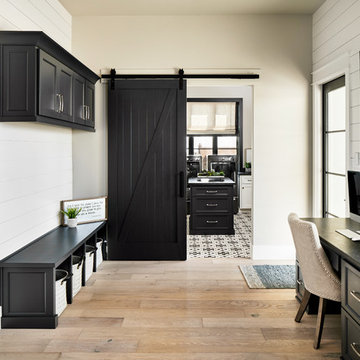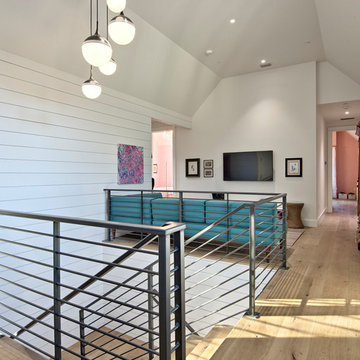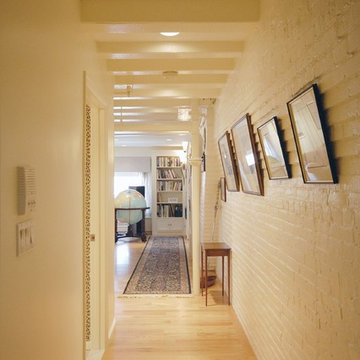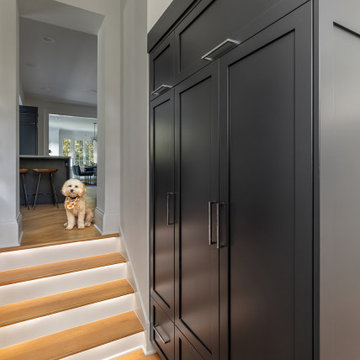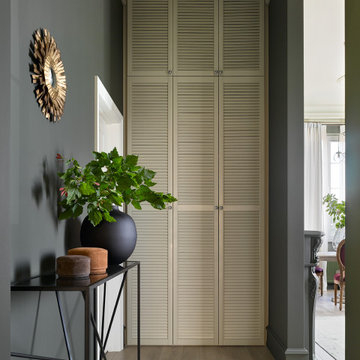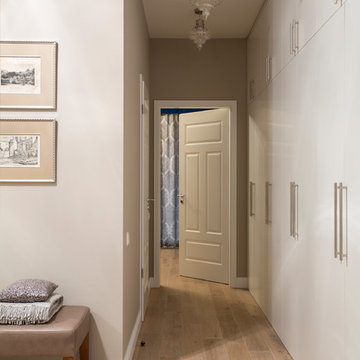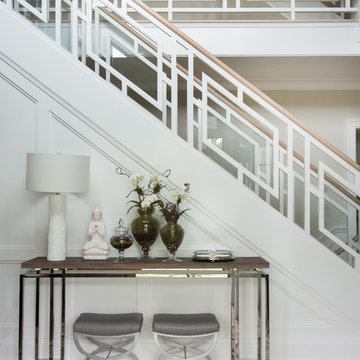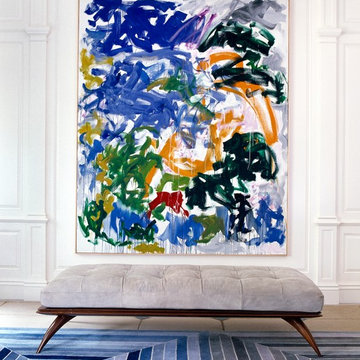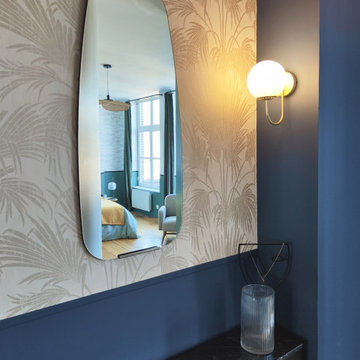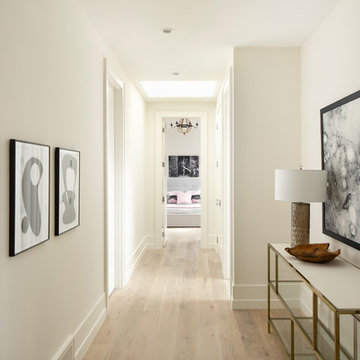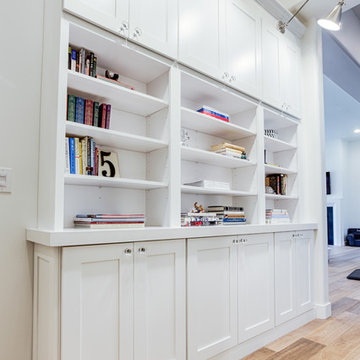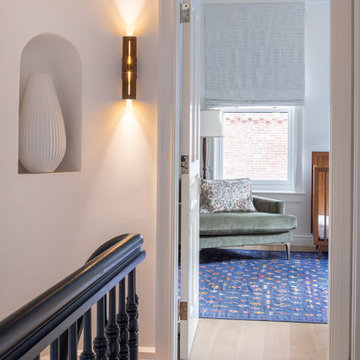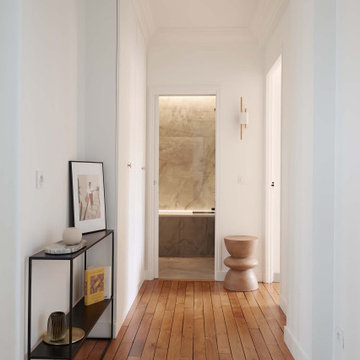Transitional Hallway Design Ideas with Light Hardwood Floors
Refine by:
Budget
Sort by:Popular Today
81 - 100 of 1,616 photos
Item 1 of 3
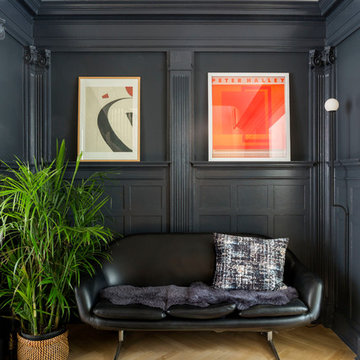
Complete renovation of a 19th century brownstone in Brooklyn's Fort Greene neighborhood. Modern interiors that preserve many original details.
Kate Glicksberg Photography
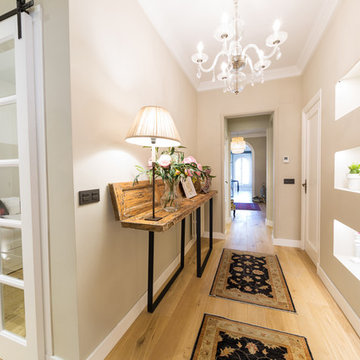
Ébano arquitectura de interiores reforma este antiguo apartamento en el centro de Alcoy, de fuerte personalidad. El diseño respeta la estética clásica original recuperando muchos elementos existentes y modernizándolos. En los espacios comunes utilizamos la madera, colores claros y elementos en negro e inoxidable. Esta neutralidad contrasta con la decoración de los baños y dormitorios, mucho más atrevidos, que sin duda no pasan desapercibidos.
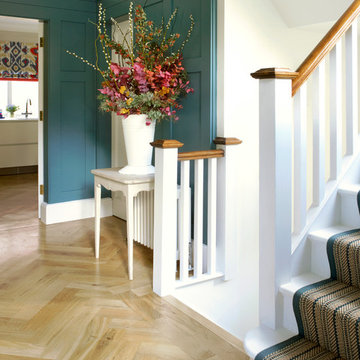
The painted paneling and staircase is a modern interpretation of 1920s design and together with the light coloured floor keep the space light and airy.
CLPM project manager tip - the stair risers and treads have been painted white but covered with a woven runner. This is a sensible approach as painted stairs have been a popular theme recently but can be very slippery and so are potentially unsafe.
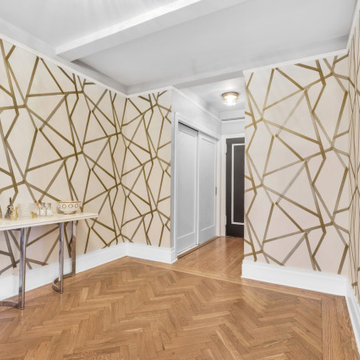
Foyer entrance featuring refinished herringbone flooring, striking gold wallpaper and brass light fixture. Sliding closets doors conceal more storage space in the entranceway.
Transitional Hallway Design Ideas with Light Hardwood Floors
5
