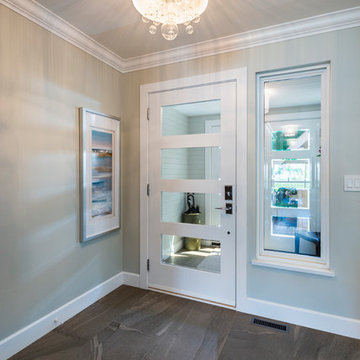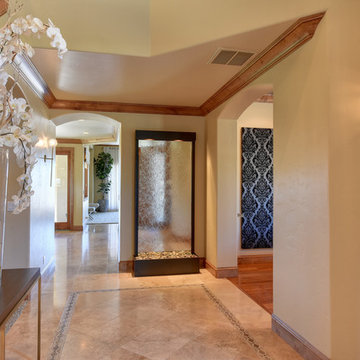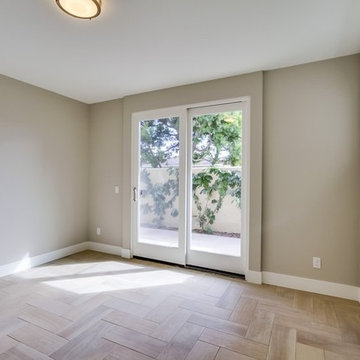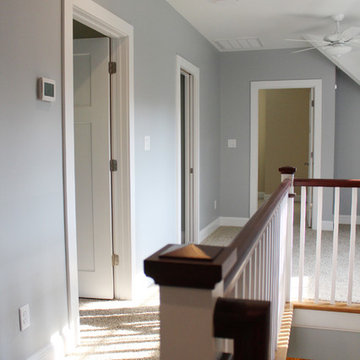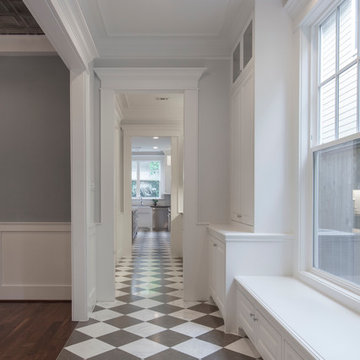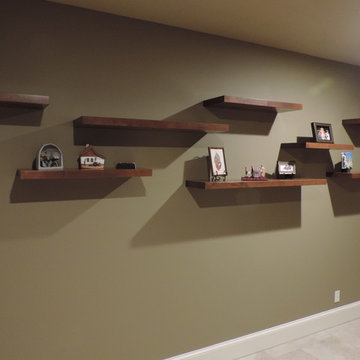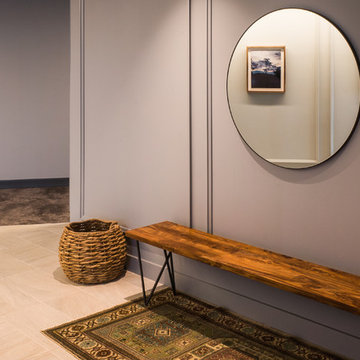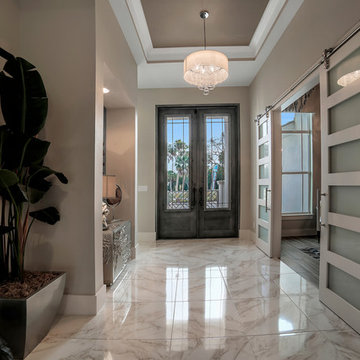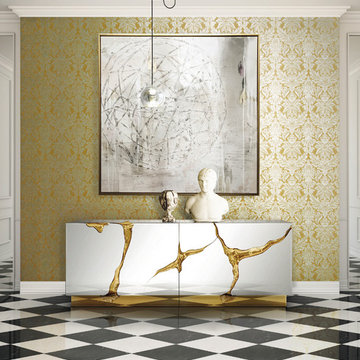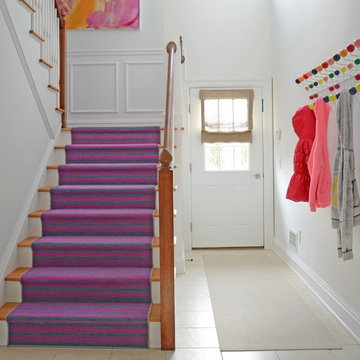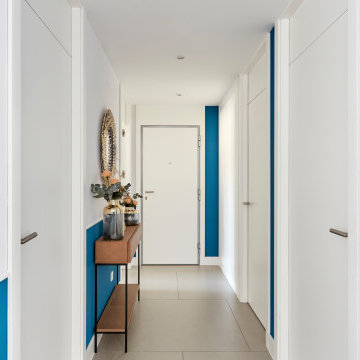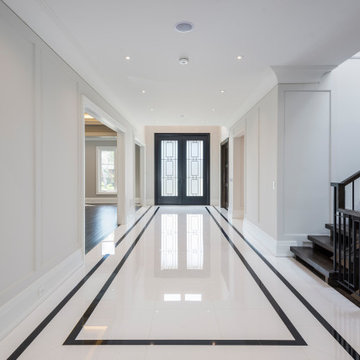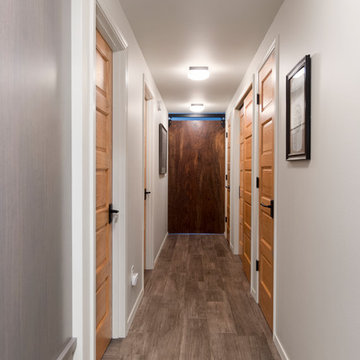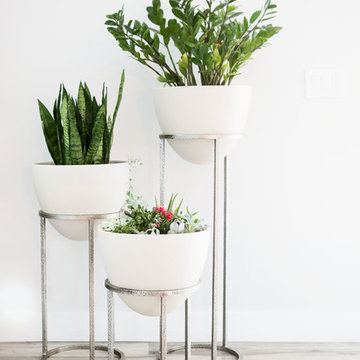Transitional Hallway Design Ideas with Porcelain Floors
Refine by:
Budget
Sort by:Popular Today
101 - 120 of 540 photos
Item 1 of 3
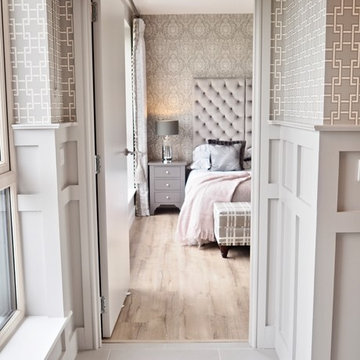
Beautiful hallway of penthouse in Malahide with contemporary paneling painted in 'silver moonlight from colourtrend in an eggshell finish. Themed with wallpaper by Romo from Aspire Design. Stunning window treatments with made to order pelmet and roman blind from Aspire Design. Overall result is a sophisticated entrance hall.
Photo taken by Catherine Carton
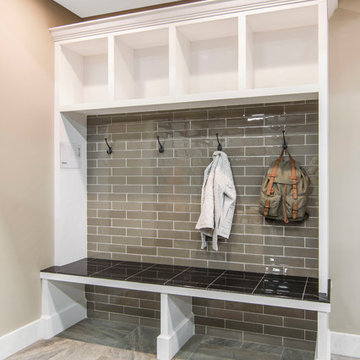
Designed for the busy family this vignette features durable and sophisticated materials to protect the walls and surfaces from scuffs and scrapes.
The Halsted Glass subway tile mimics the busy life of the city. It's sophisticated pinstripe pattern adds clean lines and visual texture while the glossy finish and khaki-toned glass elicit thoughts of twinkling skylines and sandy shoreline beaches.
Dirt, snow, sand and mud are no threat to the durable Tuscon Marron porcelain floor tile which imitates the look of real slate and the Shanxi Black Granite bench.
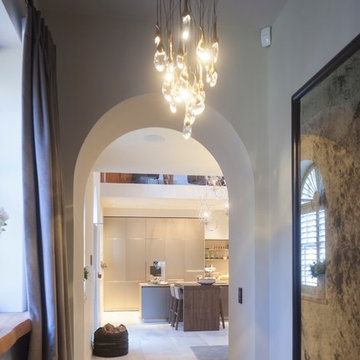
An elegant arched walk way - hallway in this beautifully renovated 300 year old Old Stable in a stunning location.
Centre stage is a beautiful elegant LED dimmable Ochre Seed Cloud Lighting Sculpture all on a Lutron and Crestron Home Automation system which has been installed through out the whole of the new renovation of the building.
Gorgeous Italian Porcelain Tiles in a smokey grey colour complimenting the tones set within this elegant area of the interior.
Mercury Glass Mirror and a Nubuck Suede pouff in a soft Elephant Grey colour palette.
Stunning pool effect Eric Kuster fabric curtains and Eric Kuster Voile electric Lutron Blind in the pretty Sash Window with rare Mulberry waney edged wood window cill.
A lovely walk way / hallway set in between stunnnig Bulthaup Kitchen Dining area and gorgeous lounge / cinema room.
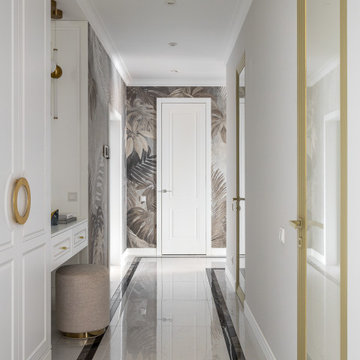
На стенах все внимание на красивую фреску.
На полу белый керамогранит, по периметру обрамленный черными бордюрами. Такие бордюры выполняются в нашей студии под заказ.
Так же стоит отметить невероятной красоты двери в алюминиевом профиле цвете "золото-шампань"
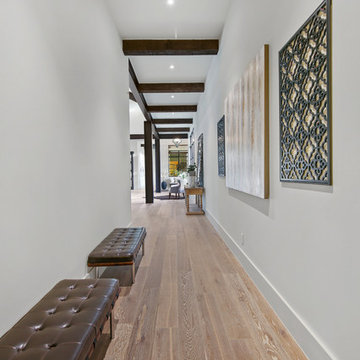
hill country contemporary house designed by oscar e flores design studio in cordillera ranch on a 14 acre property
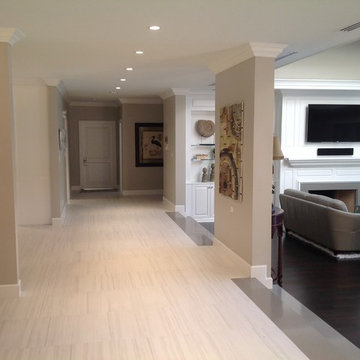
Compare this with the before picture and you can see we removed the archways to open the space.
Transitional Hallway Design Ideas with Porcelain Floors
6
