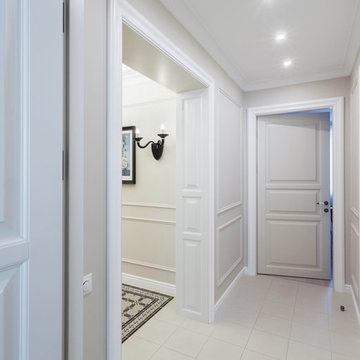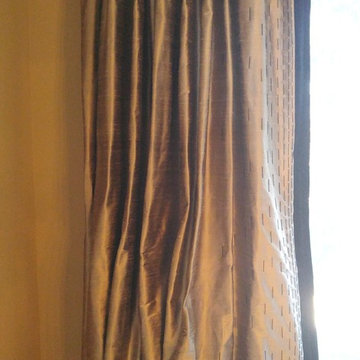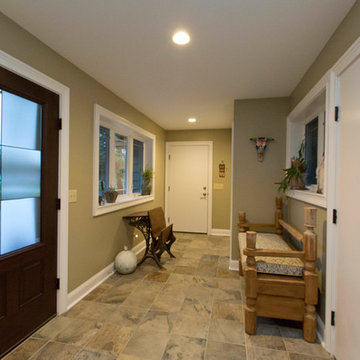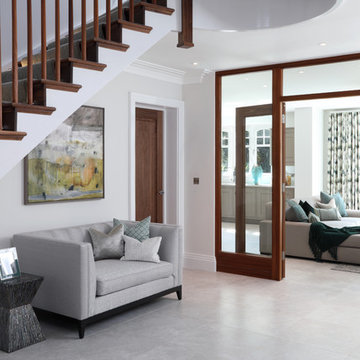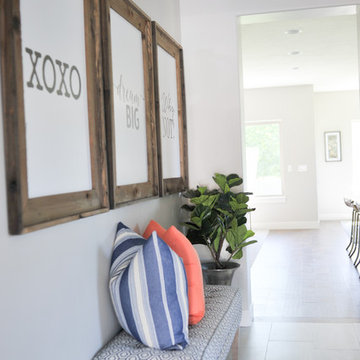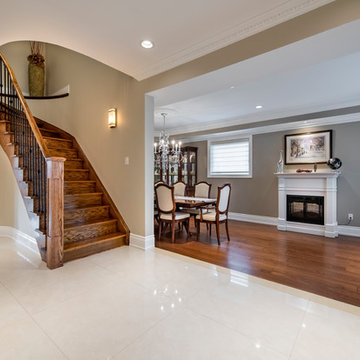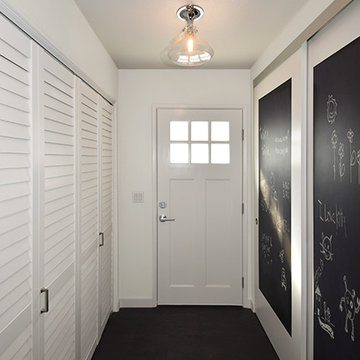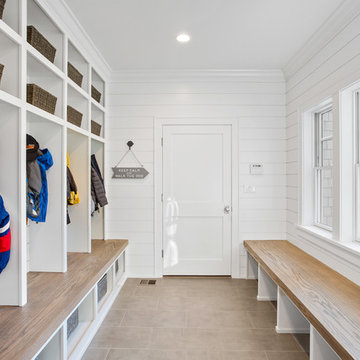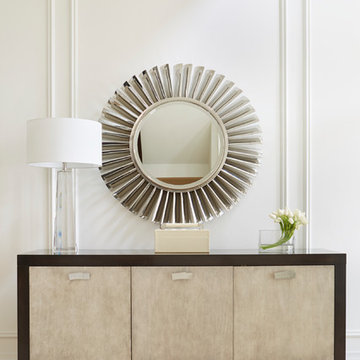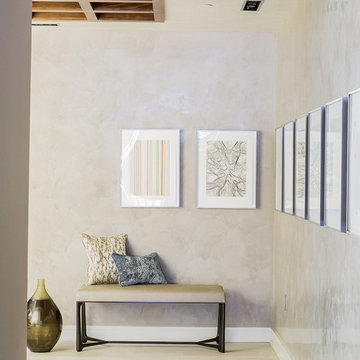Transitional Hallway Design Ideas with Porcelain Floors
Refine by:
Budget
Sort by:Popular Today
121 - 140 of 539 photos
Item 1 of 3
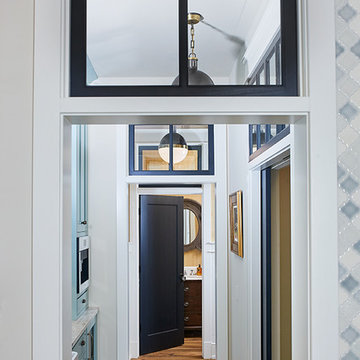
The best of the past and present meet in this distinguished design. Custom craftsmanship and distinctive detailing give this lakefront residence its vintage flavor while an open and light-filled floor plan clearly mark it as contemporary. With its interesting shingled roof lines, abundant windows with decorative brackets and welcoming porch, the exterior takes in surrounding views while the interior meets and exceeds contemporary expectations of ease and comfort. The main level features almost 3,000 square feet of open living, from the charming entry with multiple window seats and built-in benches to the central 15 by 22-foot kitchen, 22 by 18-foot living room with fireplace and adjacent dining and a relaxing, almost 300-square-foot screened-in porch. Nearby is a private sitting room and a 14 by 15-foot master bedroom with built-ins and a spa-style double-sink bath with a beautiful barrel-vaulted ceiling. The main level also includes a work room and first floor laundry, while the 2,165-square-foot second level includes three bedroom suites, a loft and a separate 966-square-foot guest quarters with private living area, kitchen and bedroom. Rounding out the offerings is the 1,960-square-foot lower level, where you can rest and recuperate in the sauna after a workout in your nearby exercise room. Also featured is a 21 by 18-family room, a 14 by 17-square-foot home theater, and an 11 by 12-foot guest bedroom suite.
Photography: Ashley Avila Photography & Fulview Builder: J. Peterson Homes Interior Design: Vision Interiors by Visbeen
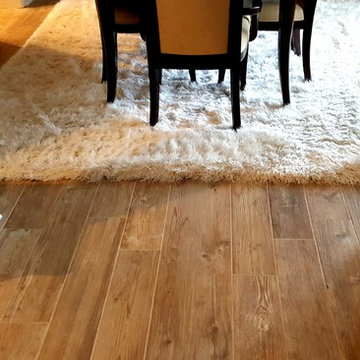
AFTER: this is a close up of the wide plank tile floor. Note there are two sizes 6x36" and 10x60". We replaced 1400 square feet in 9 rooms and a hallway.
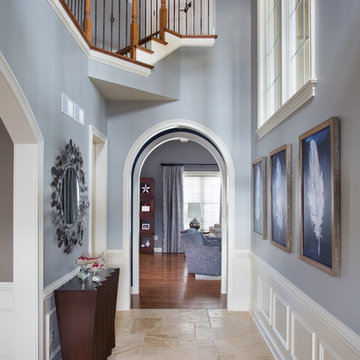
This client wanted a more modern look in their very traditional home. We were originally tasked with selecting paint colors, but they were so happy with our choices that they asked us to help with furniture, lighting and accessories in their family room, hallway and breakfast area. Being sensitive to their children and pets, we selected durable, cleanable fabrics and area rugs. The living room design was inspired by the beautiful blue and grey drapery fabric we found by Highland Court. The bright and cheery breakfast room transitions perfectly into the family room and kitchen. The fantastic aged silver metal light is our favorite modern item in the room.
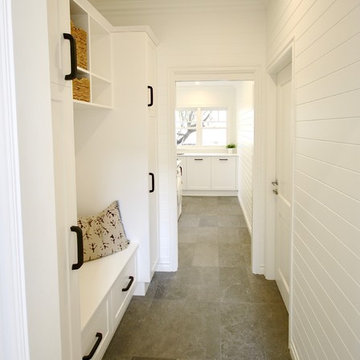
TAKE ME TO THE HAMPTONS.
We designed & manufactured this Luxe, Hamptons inspired mudroom to be not only beautiful to look at, but 100% practical in layout as well.
Transitional Hallway Design Ideas with Porcelain Floors
7
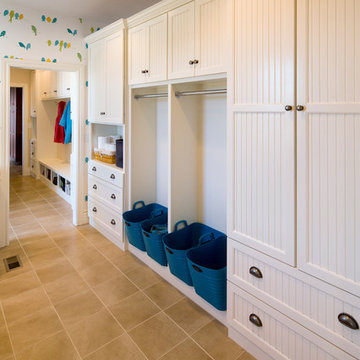
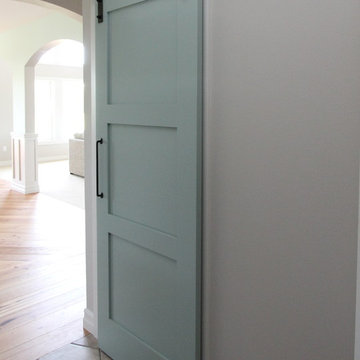
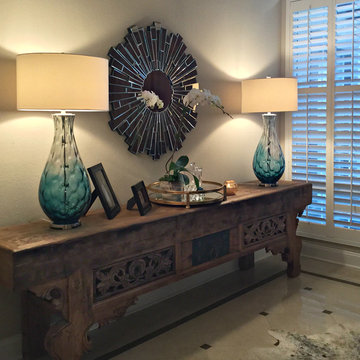
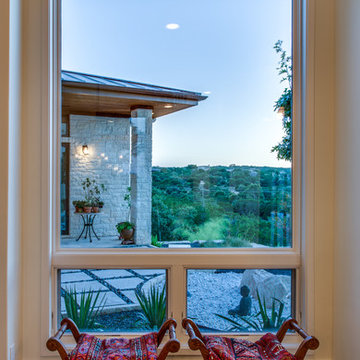
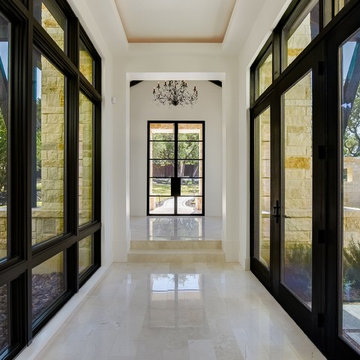
![[Мрамор] Интерьер 2-х уровневой квартиры](https://st.hzcdn.com/fimgs/pictures/koridory/mramor-interyer-2-h-urovnevoy-kvartiry-dizayn-studiya-interyerov-med-img~425159810cb06523_4681-1-8c6b0db-w360-h360-b0-p0.jpg)
