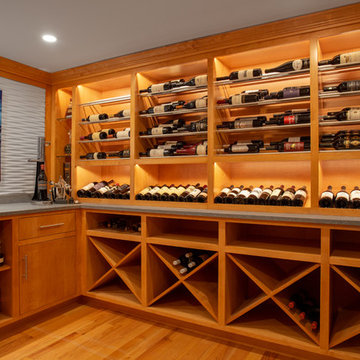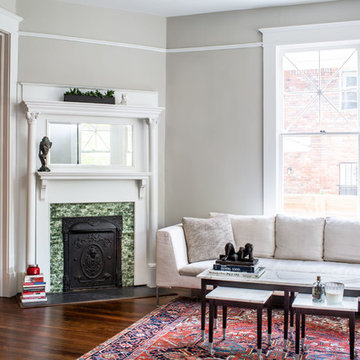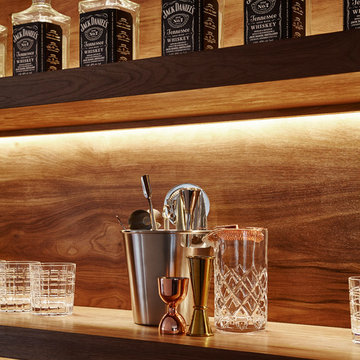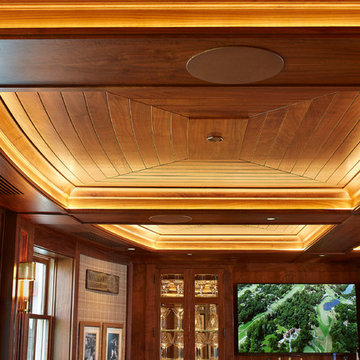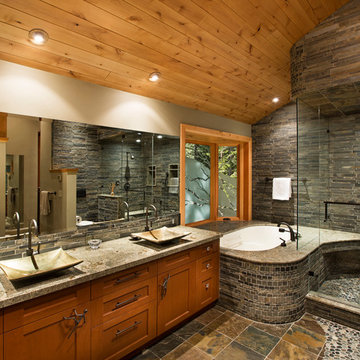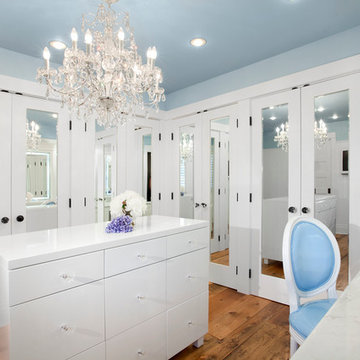17,239 Transitional Home Design Photos
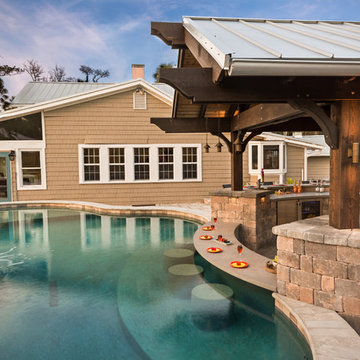
Photo owned by Pratt Guys - NOTE: This photo can only be used/published online, digitally, TV and print with written permission from Pratt Guys.

Granite Transformations of Jacksonville offers engineered stone slabs that we custom fabricate to install over existing services - kitchen countertops, shower walls, tub walls, backsplashes, fireplace fronts and more, usually in one day with no intrusive demolition!
Our amazing stone material is non porous, maintenance free, and is heat, stain and scratch resistant. Our proprietary engineered stone is 95% granites, quartzes and other beautiful natural stone infused w/ Forever Seal, our state of the art polymer that makes our stone countertops the best on the market. This is not a low quality, toxic spray over application! GT has a lifetime warranty. All of our certified installers are our company so we don't sub out our installations - very important.
We are A+ rated by BBB, Angie's List Super Service winners and are proud that over 50% of our business is repeat business, customer referrals or word of mouth references!! CALL US TODAY FOR A FREE DESIGN CONSULTATION!

A basement level family room with music related artwork. Framed album covers and musical instruments reflect the home owners passion and interests.
Photography by: Peter Rymwid
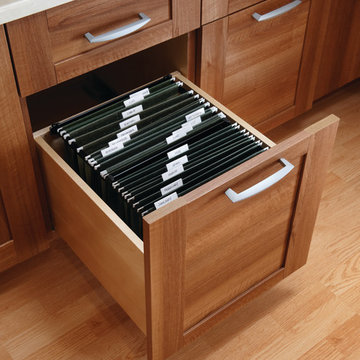
The clean lines of Radcliffe in Tigereye Walnut and Kingston in Seagrass combine beautifully to create an inviting home office. Undercabinet and in cabinet LED lighting add interest to display items and provide a soft glow. The use of the Seagrass as an accent color under the window and on the desk hutch, featuring a vertical lift door, creates unique focal points in the room and is balanced nicely on the far wall with the symmetry of the tall bookcases. Classic Crown molding, repeated Roman valances and cabinets of varying heights, bring in traditional features that when paired with modern hardware, frosted glass and soft color create a transitional style that's rich, warm and universally appealing.

One of the homeowners' renovation goals was to incorporate a larger gas cooktop to make meal preparation easier. The cooktop is located conveniently between the sink and the refrigerator. Now, not only is the kitchen more functional, it's also much more appealing to the eye. Note the handsome backsplash medallion in a strong neutral color palette which adds visual interest to the room and compliments the granite counter and maple cabinetry.
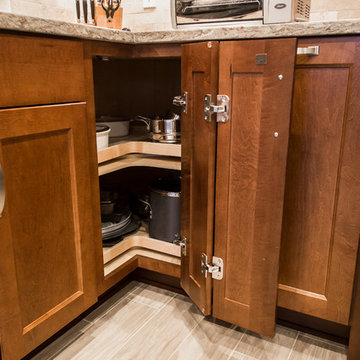
Arlington Virginia Condo Kitchen
Design and photography by Vince Winteregg
Kitchen Style, LLC.
Installation by GNA Kitchen and Bath Design Studio
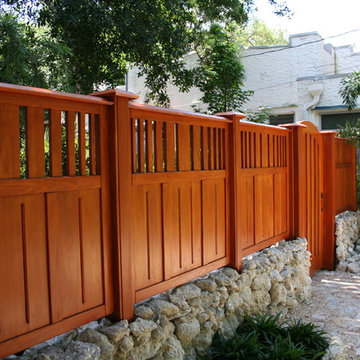
One of my first gate designs including stone wall which i built myself .. On rare occasions i will design and install landscaping of which i did on this project. Wood is Florida cypress
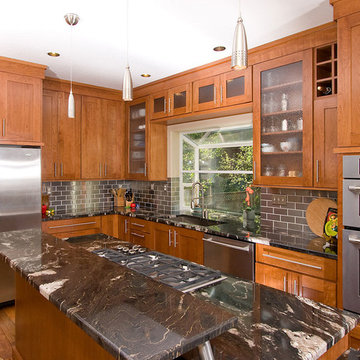
Macnsons Construction, Inc. kitchen remodel with cherry wood cabinets, black granite countertops, stainless steel appliances and accents, island, bar, and garden window.

Warm wood tones, honed limestone, and dark bronze finishes create a tranquil area to get ready for the day. The cabinet door style is a nod to the craftsman architecture of the home.
Design by Rejoy Interiors, Inc.
Photographed by Barbara White Photography

Trees, wisteria and all other plantings designed and installed by Bright Green (brightgreen.co.uk) | Decking and pergola built by Luxe Projects London | Concrete dining table from Coach House | Spike lights and outdoor copper fairy lights from gardentrading.co.uk
17,239 Transitional Home Design Photos
4



















