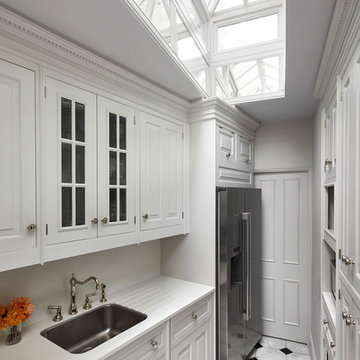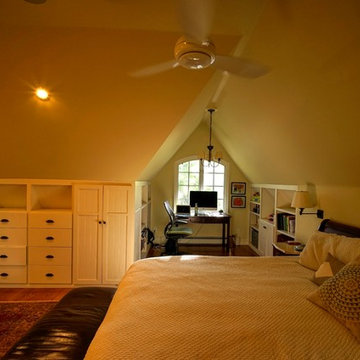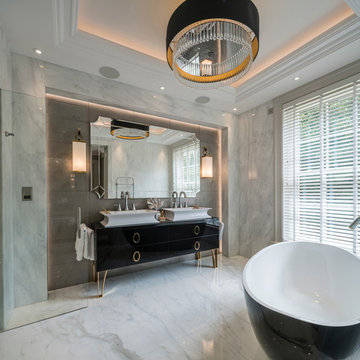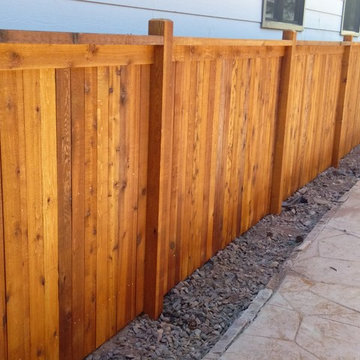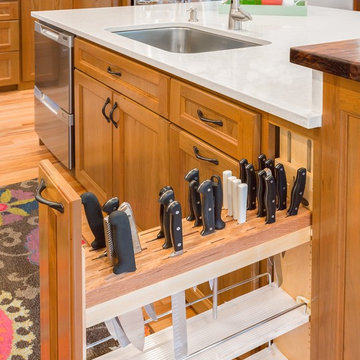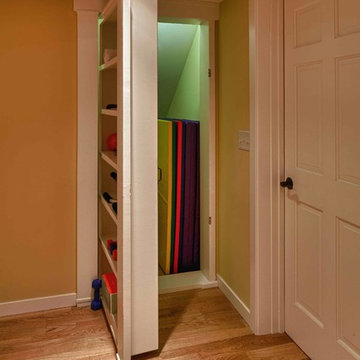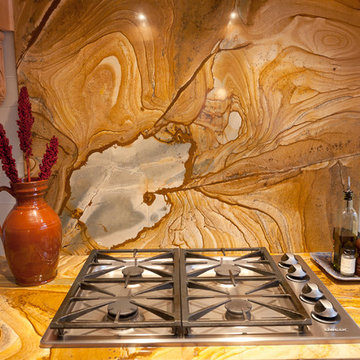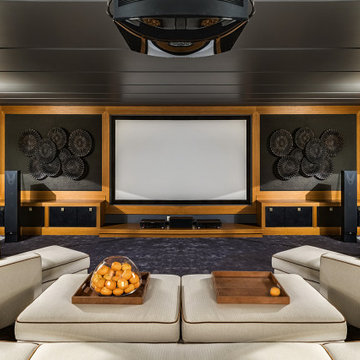17,239 Transitional Home Design Photos
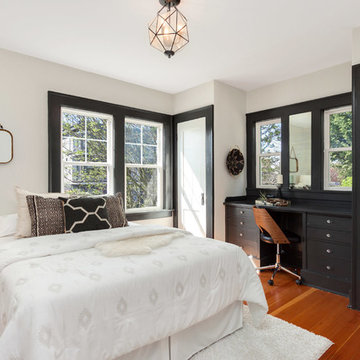
Sophisticated and trendy black and white bedroom with a built-in desk and hardwood flooring.

Galley Kitchen designed with Timeless and Classic Shaker Cherry Cabinets with Stainless Steel Appliances and Hood, Under-Mount Stainless Steel Sink, Honed Black Granite Countertop, Natural Brick Backsplash, Brushed Nickel Cabinet Hardware, Neutral Porcelain Tile Floor, Pendant Lighting, Built-In Upholstered Bench Seating, Artwork, Accessories.
Mudroom, Laundry Room, and Pantry are combined.

A lively "L" shaped island opening up to the Living Room and Breakfast area beyond. Photos by Jay Weiland
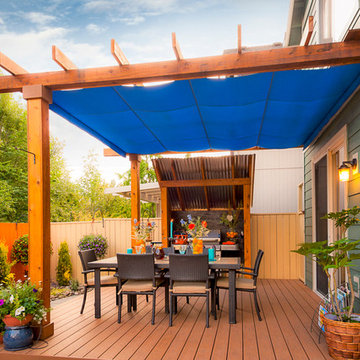
ambiance lighting, Arbors, cedar fencing, decking, outdoor cookstation, outdoor kitchen, outdoor lighting, outdoor living space, outdoor seating, pergolas,

Multiple layers of metallic plasters create an elegant back ground for this large dome ceiling. The hand painted design was delicately leafed with various colors of gold, copper and variegated leaf. A stunning dome ceiling in this grand foyer entry. Copyright © 2016 The Artists Hands
17,239 Transitional Home Design Photos
5



















