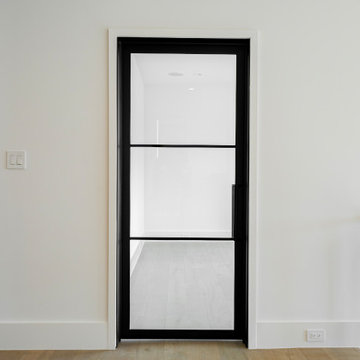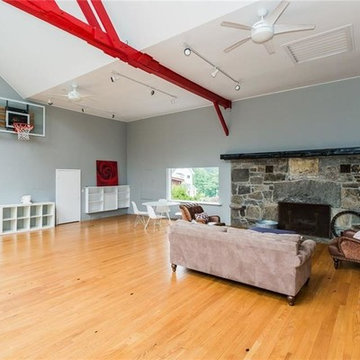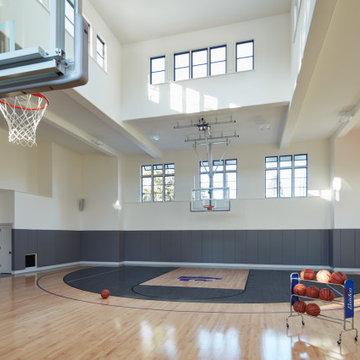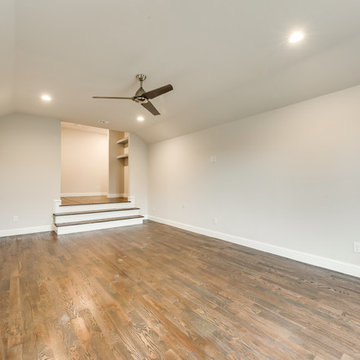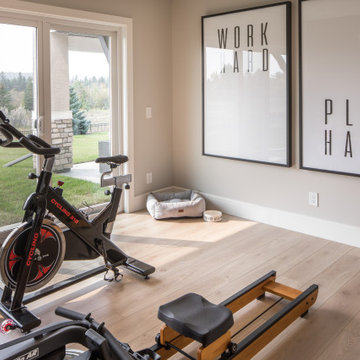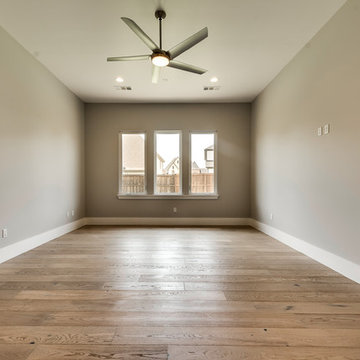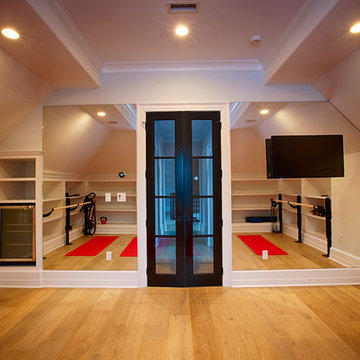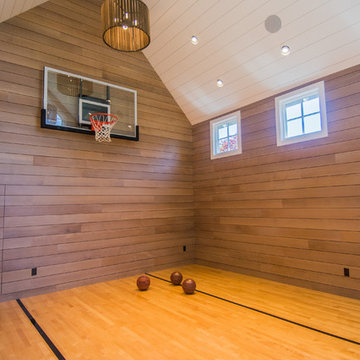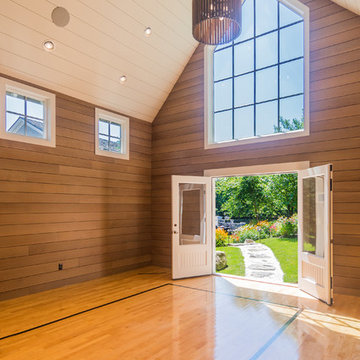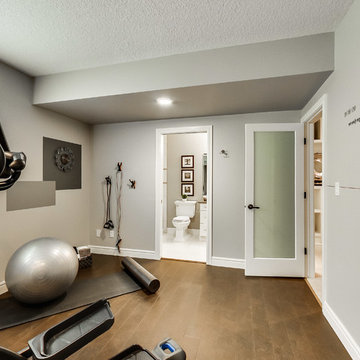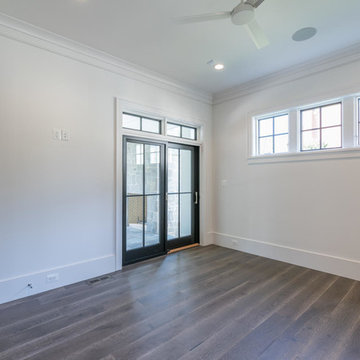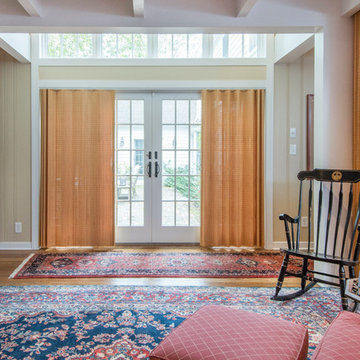Transitional Home Gym Design Ideas with Medium Hardwood Floors
Refine by:
Budget
Sort by:Popular Today
81 - 99 of 99 photos
Item 1 of 3
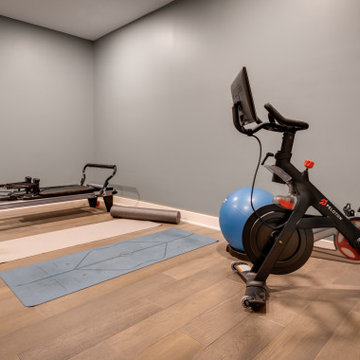
Home gym featuring hardwood floors and Sherwin-Williams Cornwall Slate painted walls
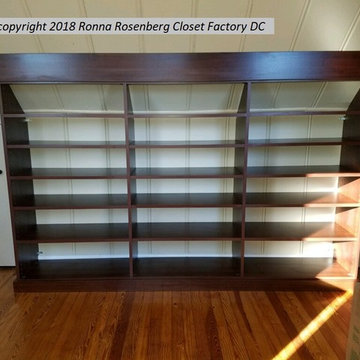
Can you tell there is a 2" height difference from the left of the unit to the right? That's because our highly skilled installers are experts in working in older homes in DC. The base and top trim cover the imperfections of a home due to 80 years of settling. This client was beyond thrilled with is new book cases.
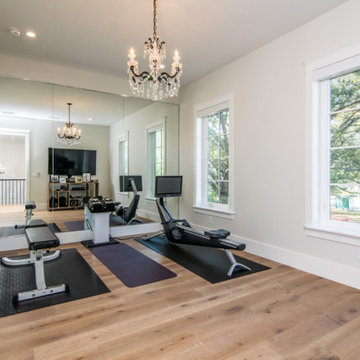
Working out is important, so what better way to make sure you can always fit time in for exercise than to have a fitness room!
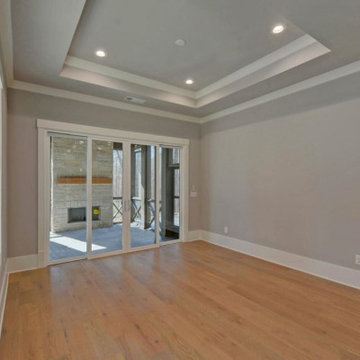
This charming three-car garage home in Commerce, GA, boasts an exterior adorned with shake and vertical siding, accentuated by handsome stonework. The entryway welcomes with an inlaid ceiling and slate pavers.
Stepping inside, the formal dining room awaits on the right, adorned with a craftsman woodwork tray ceiling and recessed paneling on the lower half of the walls. The expansive great room, featuring a two-story vaulted ceiling, showcases a stone fireplace flanked by built-in cabinets and shelves, complemented by a uniquely shaped arched window that floods the room with natural light. Flowing seamlessly from the great room is the kitchen, boasting stylish gray modern cabinets, white stone countertops, and brushed stainless steel appliances. Adjacent to the kitchen is the cozy eating area with a view of the outdoor living space.
The spacious master bedroom also boasts a craftsman woodwork tray ceiling. The master bath is elegantly appointed with a thresholdless walk-in shower, a spacious tub, and a separate water closet. The master closet is outfitted with ample shelf, drawer, and hanging space. Hardwood floors grace the entirety of the home.
The outdoor living space comprises two distinct areas. The first is a sizable flagstone-paved patio partially covered by a roof. The second outdoor living space is a covered screen porch featuring a stone fireplace, flagstone flooring, and a vaulted inlaid ceiling.
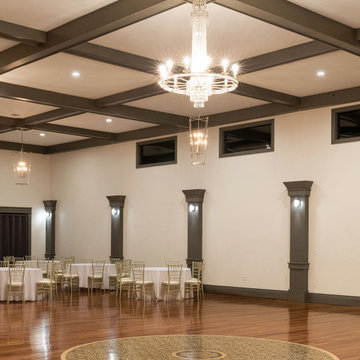
A luminescent large deco inspired chandelier floats above the hand painted mural on the hardwood floor. This special spot is the center of the room where the married couple may take their first dance. The coffered ceiling adds visual interest to the oversized room. Neutral tones allows decor for any event to shine. Contemporary lucite oversized pendants light the perimeter of the room.
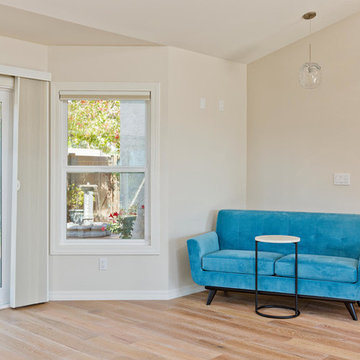
This space was created as a dance studio for this client and was part of a larger master suite addition, which overlooks beautifully landscaped gardens.
"We found Kerry at TaylorPro early on in our decision process. He was the only contractor to give us a detailed budgetary bid for are original vision of our addition. This level of detail was ultimately the decision factor for us to go with TaylorPro. Throughout the design process the communication was thorough, we knew exactly what was happening and didn’t feel like we were in the dark. Construction was well run and their attention to detail was a predominate character of Kerry and his team. Dancing is such a large part of our life and our new space is the loved by all that visit."
~ Liz & Gary O.
Photos by: Jon Upson
Transitional Home Gym Design Ideas with Medium Hardwood Floors
5
