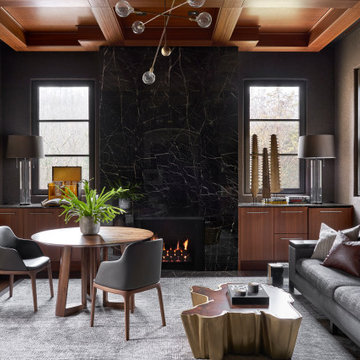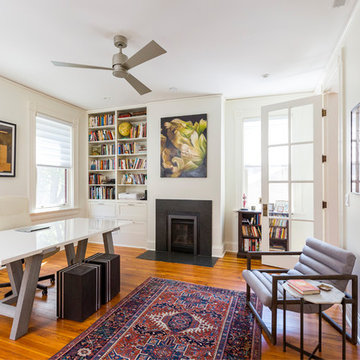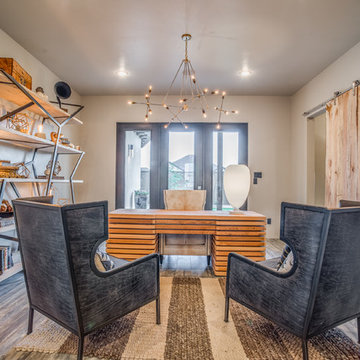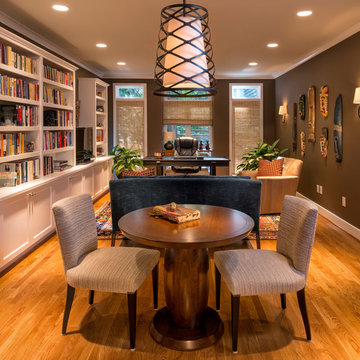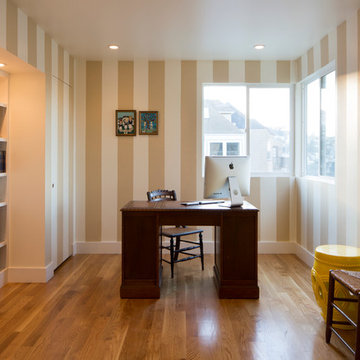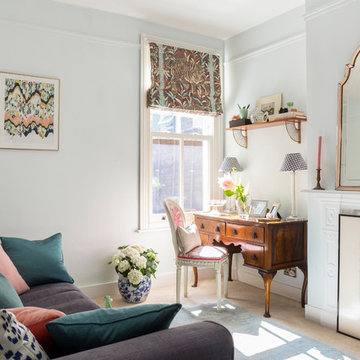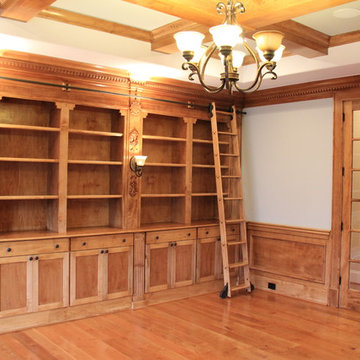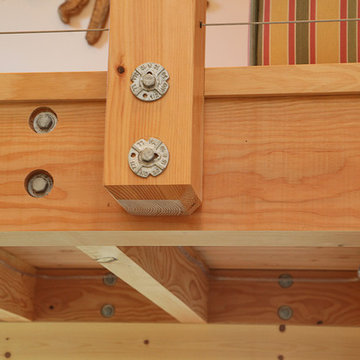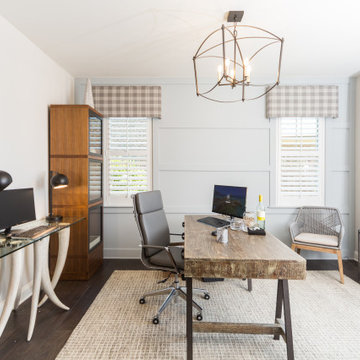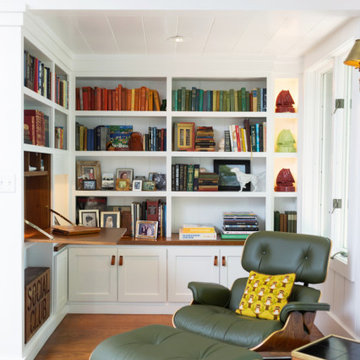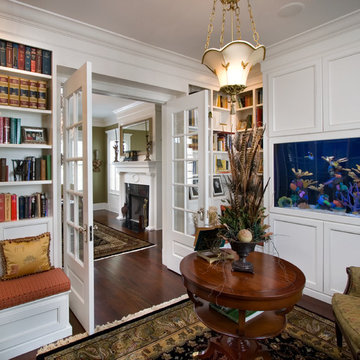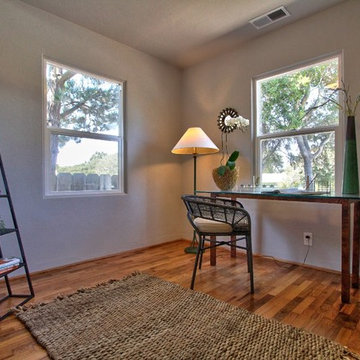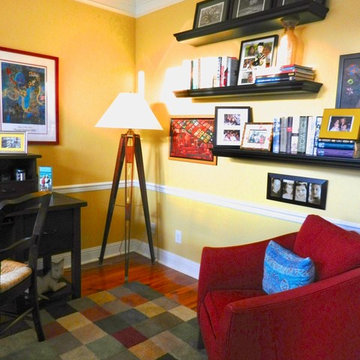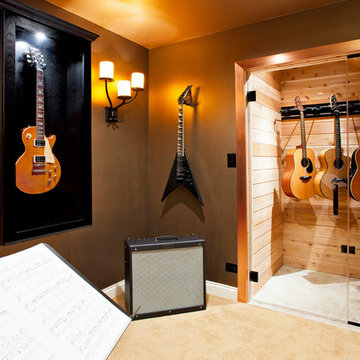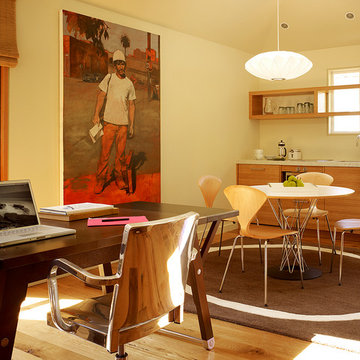Transitional Home Office Design Ideas
Refine by:
Budget
Sort by:Popular Today
61 - 80 of 377 photos
Item 1 of 3
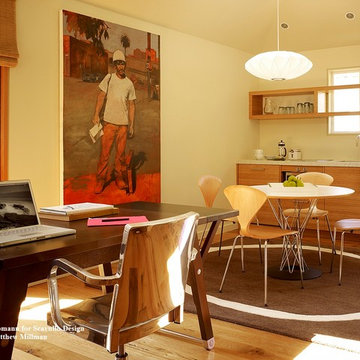
The guest house over the garage made for the perfect office until guests arrive. There is a complete kitchen detailed to accommodate every luxury needed in this compact space. This space is brought to life by the painting of the construction worker painted by the clients mother. Who wouldn't want to stay here?
Susan Schippmann for Scavullo Design
Photo by Matthew Millman
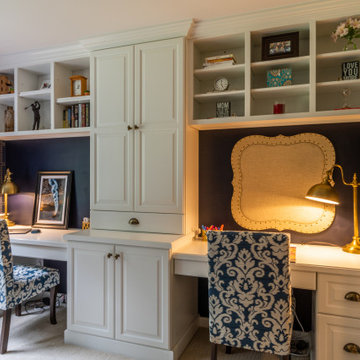
The fireplace became the focal point in this upscale, transitional family room. Using classic colors of navy and olive-gray paired with traditional lines, the fireplace wall features custom cabinetry with open and closed shelving and glass front doors. The spacious window seats are
upholstered in a subtle paisley print and provide a welcoming space to read and relax beside the fire with the added feature of built-in storage drawers beneath. Linen-shaded sconces surrounded by decorative picture molding highlight the beautiful custom window valances and provide accent lighting. The earthy colors of the fireplace surround and hearth stone ties in with the olive-gray accent color chosen to offset the otherwise neutral tones used throughout.
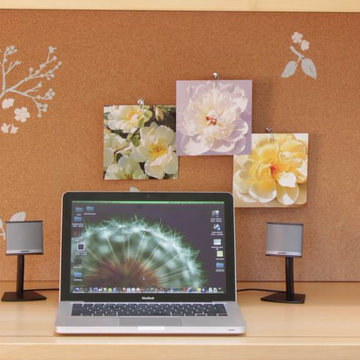
Office work in this fresh transitional style office is a breeze. A custom stenciled cork board and the magnetic board keeps notes at hand without creating clutter. The french chair ads just enough relief for an eclectic touch. Unlined curtains frame the windows.
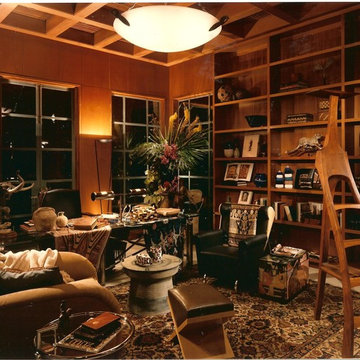
Conceived as a library for a client who travels the world, to showcase interesting art and objects picked up on their travels.
Photography: Art Beaulieu
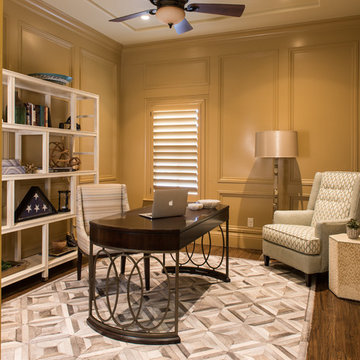
This warm home study was an empty room that the client requested we transform into a usable study complete with a desk and guest seating. They already had the wall paneling painted and loved the color so we used the hue to inspire our color palette. We added a soft light blue and cream to round out the design and utilized texture changes in order to create a more sophisticated space. We also added can lights to illuminate the otherwise dark room.
Michael Hunter Photography
Transitional Home Office Design Ideas
4
