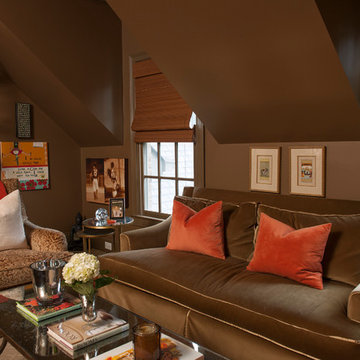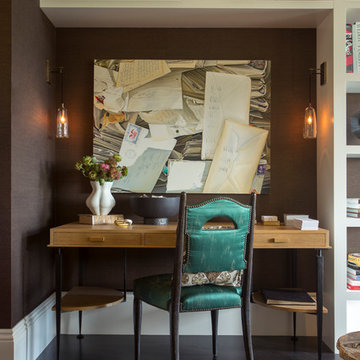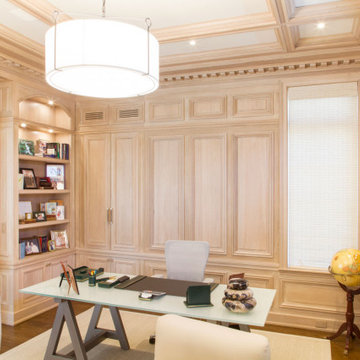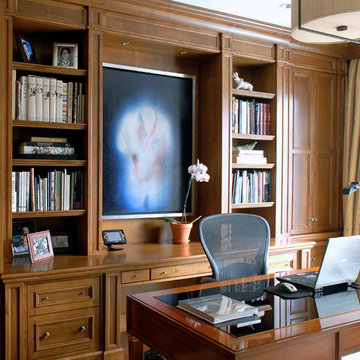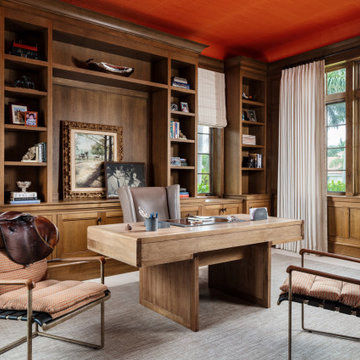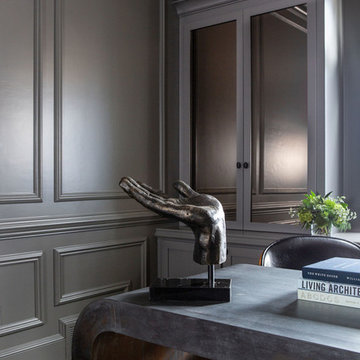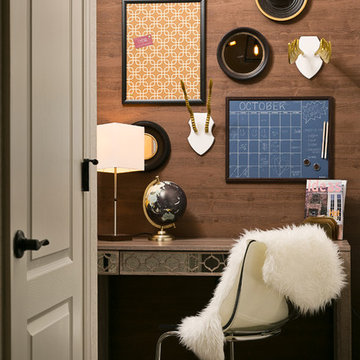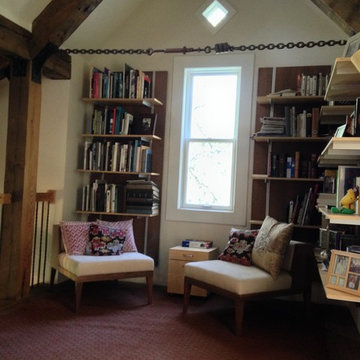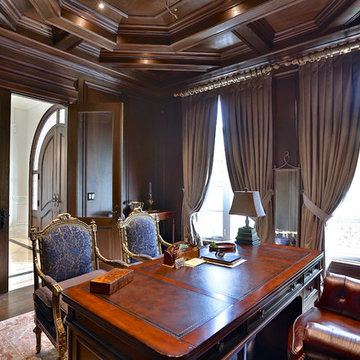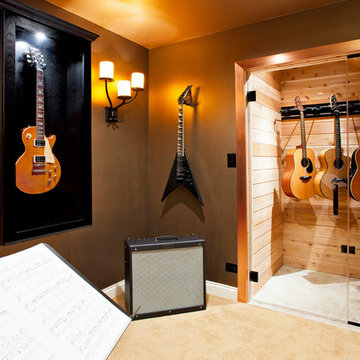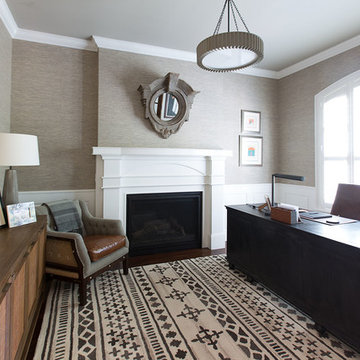Transitional Home Office Design Ideas with Brown Walls
Refine by:
Budget
Sort by:Popular Today
161 - 180 of 621 photos
Item 1 of 3
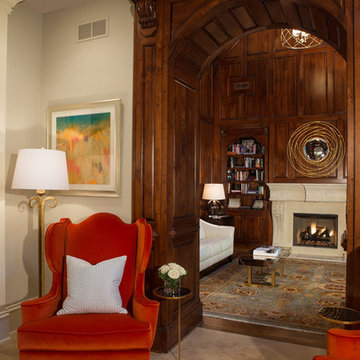
Upholstered wingback chairs in the foyer flank the doorway of the study. It is dark due to its wood paneled walls, so a white sofa and offwhite fireplace add bright contrast to the room.
Scott Moore Photography
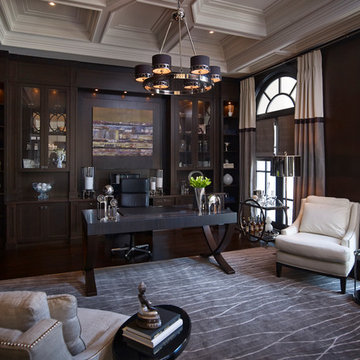
This grand residence is situated on the picturesque Lakeshore Road of Burlington, Ontario Canada. Representing a 'from-the-ground-up' project, the 10,000 square foot home boasts classic architecture with a fresh contemporary overlay.
Roy Timm Photography
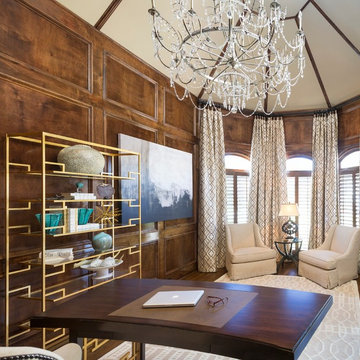
This paneling could make the room feel dark and heavy, but the light rug, chairs and window panels, along with airy desk, bookcase and chandelier, really lighten and brighten this library/office.
Photo: Patrick Heagney
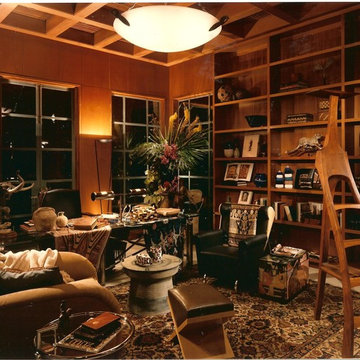
Conceived as a library for a client who travels the world, to showcase interesting art and objects picked up on their travels.
Photography: Art Beaulieu
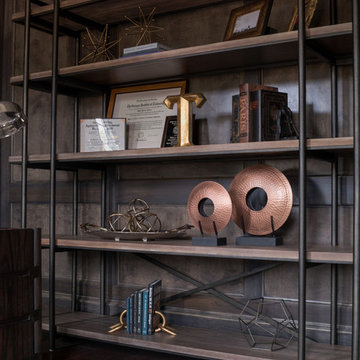
Featuring hardwood floors, a metal and wood etagere bookcase, transitional furniture, contemporary style and bold patterns. Project designed by Atlanta interior design firm, Nandina Home & Design. Their Sandy Springs home decor showroom and design studio also serves Midtown, Buckhead, and outside the perimeter. Photography by: Shelly Schmidt
For more about Nandina Home & Design, click here: https://nandinahome.com/
To learn more about this project, click here: https://nandinahome.com/portfolio/modern-luxury-home/
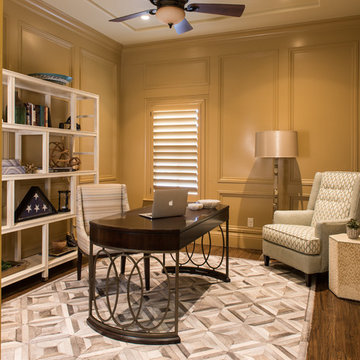
This warm home study was an empty room that the client requested we transform into a usable study complete with a desk and guest seating. They already had the wall paneling painted and loved the color so we used the hue to inspire our color palette. We added a soft light blue and cream to round out the design and utilized texture changes in order to create a more sophisticated space. We also added can lights to illuminate the otherwise dark room.
Michael Hunter Photography
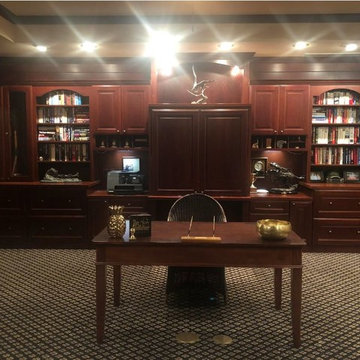
Study/den located in the downstairs level, adjacent to 'girls' bedroom, private bath, wood wall paneling, wet bar, built-in storage/cabinet/shelving units with lighting, recessed ceiling, bay picture window with view of lake and backyard
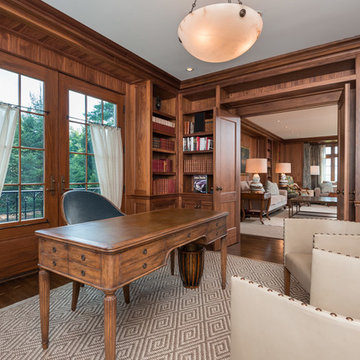
Karol Steczkowski | 860.770.6705 | www.toprealestatephotos.com
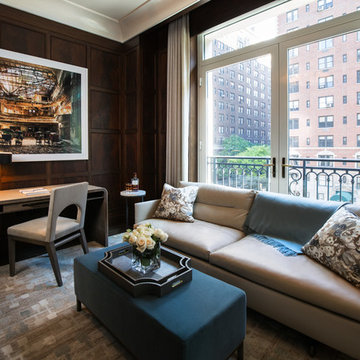
This lovely apartment in a new Toll Brothers development needed lighting, AV and paint—the finishing touches to make it home for an international client.
New York, New York
Interior Design: Catherine Schweber Interiors
Photography: Gindi Photography
Transitional Home Office Design Ideas with Brown Walls
9
