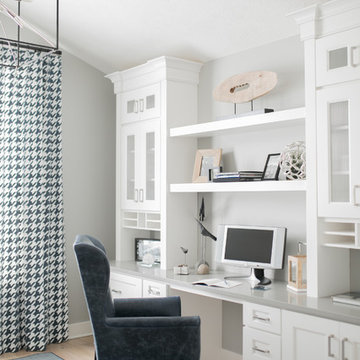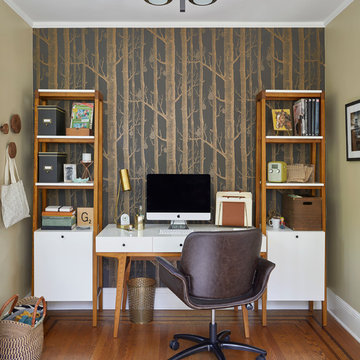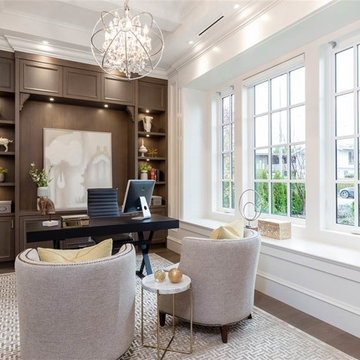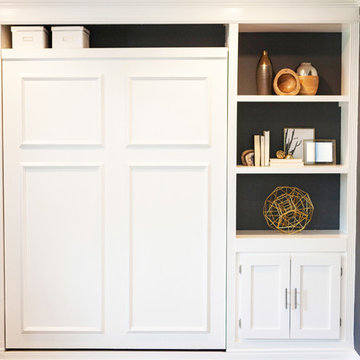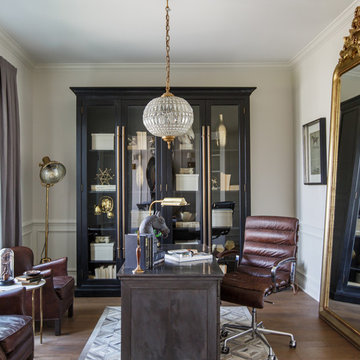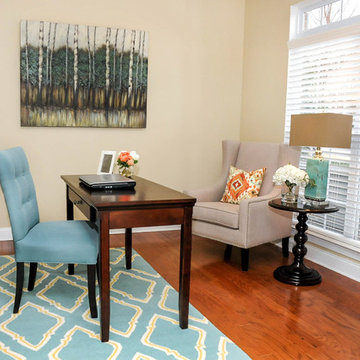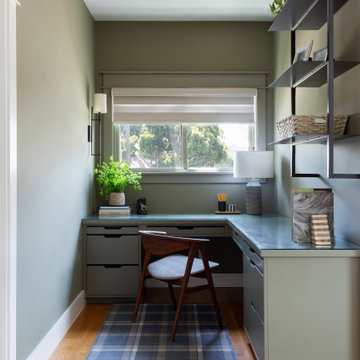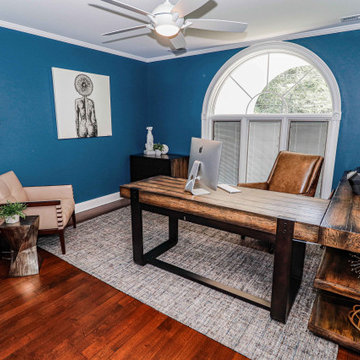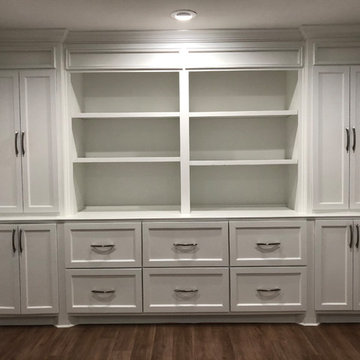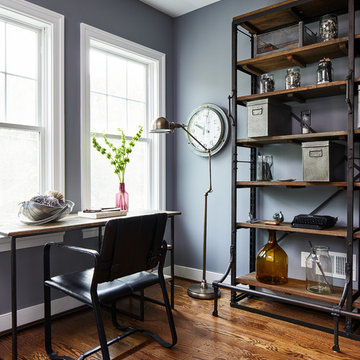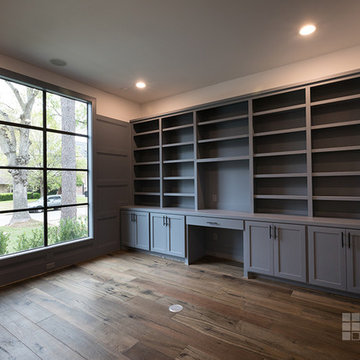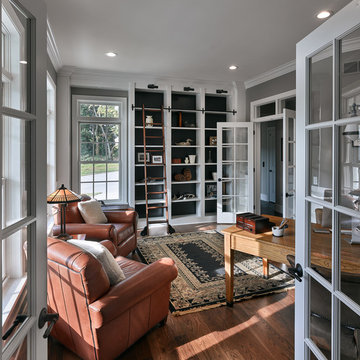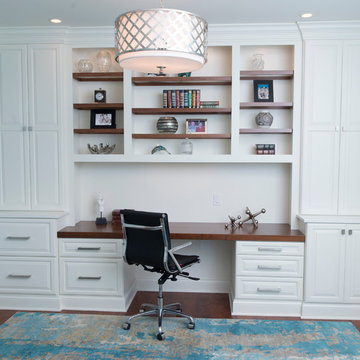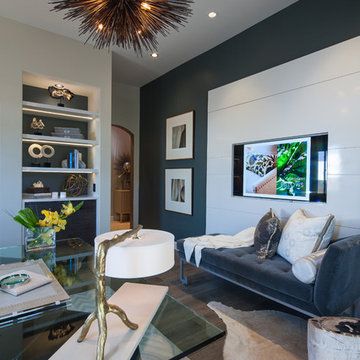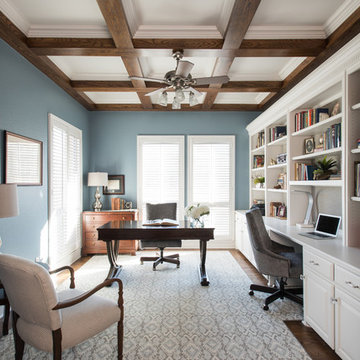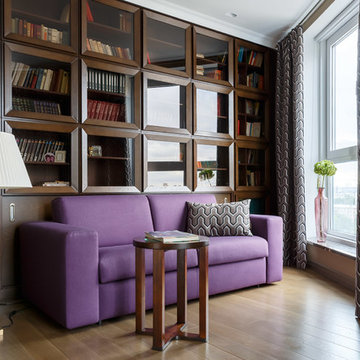Transitional Home Office Design Ideas with Medium Hardwood Floors
Refine by:
Budget
Sort by:Popular Today
181 - 200 of 4,682 photos
Item 1 of 3
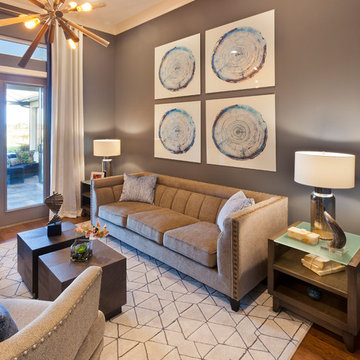
A Distinctly Contemporary West Indies
4 BEDROOMS | 4 BATHS | 3 CAR GARAGE | 3,744 SF
The Milina is one of John Cannon Home’s most contemporary homes to date, featuring a well-balanced floor plan filled with character, color and light. Oversized wood and gold chandeliers add a touch of glamour, accent pieces are in creamy beige and Cerulean blue. Disappearing glass walls transition the great room to the expansive outdoor entertaining spaces. The Milina’s dining room and contemporary kitchen are warm and congenial. Sited on one side of the home, the master suite with outdoor courtroom shower is a sensual
retreat. Gene Pollux Photography
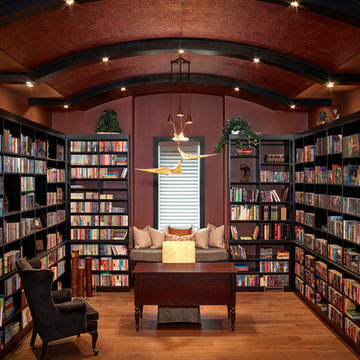
This room really speaks about the family and their devotion for books. This is quite the collection! And that light fixture! It's an amazing piece of art and works perfectly for this space.
I see some classic novels in the mix; the Hardy Boys in the bottom left and I am sure there is some Lord of the Rings and the Harry Potter series in the mix. Some board games on the bottom shelves as well. Nothing better than seeing a full home library such as this, well in my mind at least!
What do you think of the light fixture?
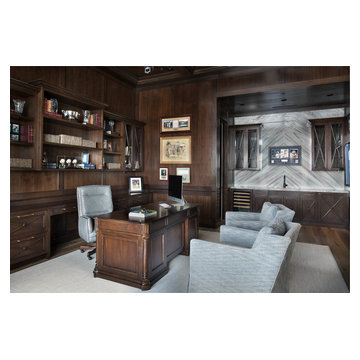
A private guest suite and the homeowners office are located in separate building by the house. The office has solid walnut walls and an entertainment niche that is accented with book matched stone on the wall.
Transitional Home Office Design Ideas with Medium Hardwood Floors
10
