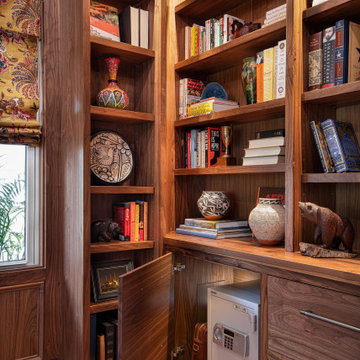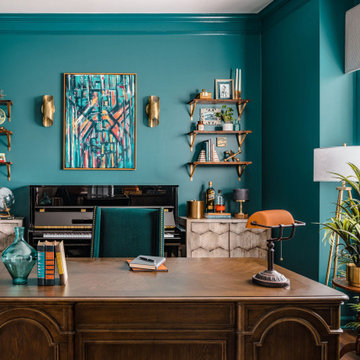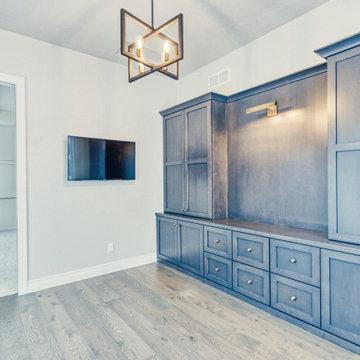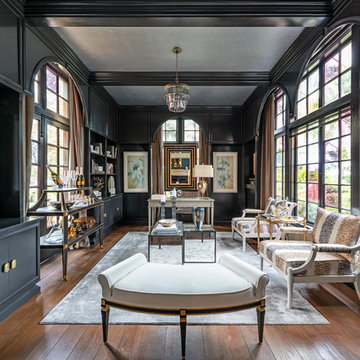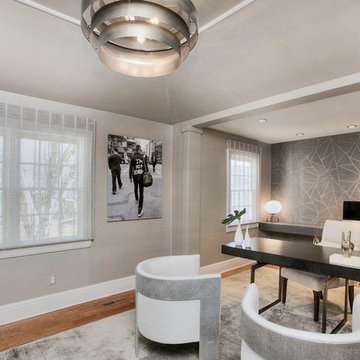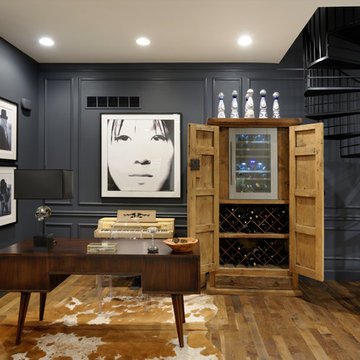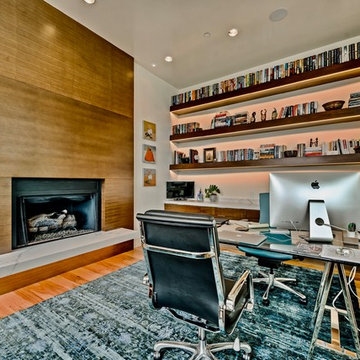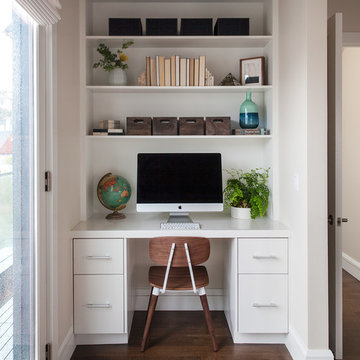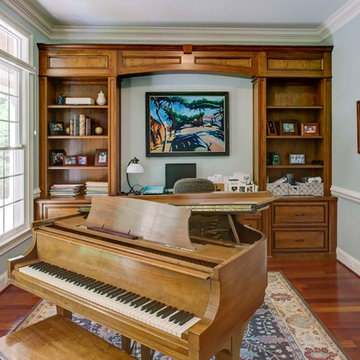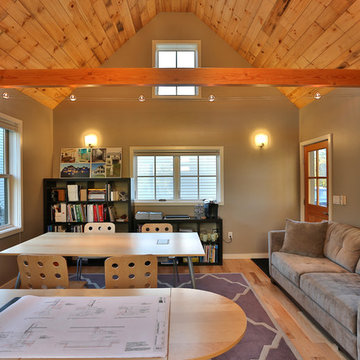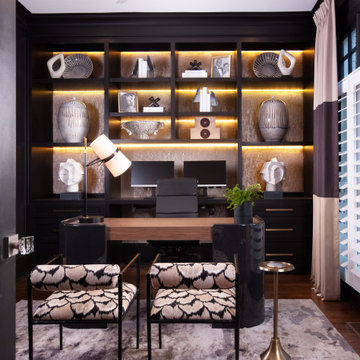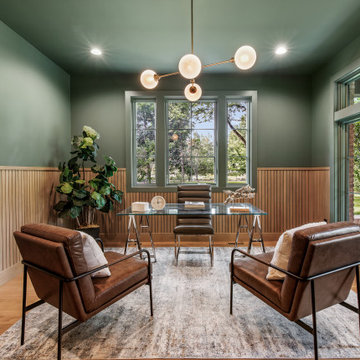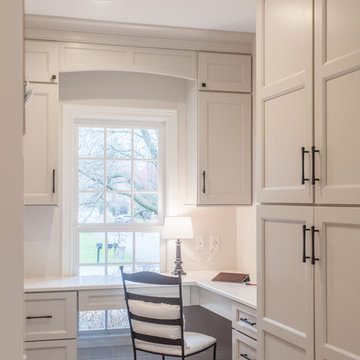Transitional Home Office Design Ideas with Medium Hardwood Floors
Refine by:
Budget
Sort by:Popular Today
141 - 160 of 4,674 photos
Item 1 of 3
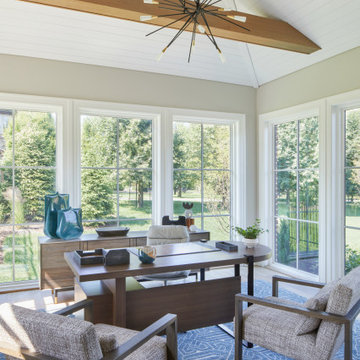
Contemporary home office with massive windows surrounding he room, large wood desk, with comfy chairs.
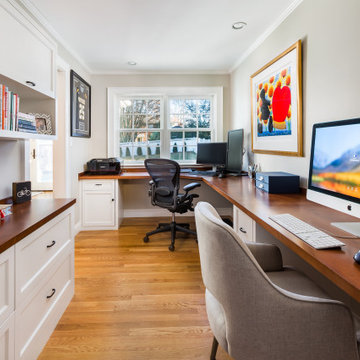
This spacious and functional family home office can be closed off with pocket doors, yet still feels connected to the adjacent kitchen, dining and family rooms. The space is fully customized with a continuous built-in desk that houses two workstations and plenty of storage.
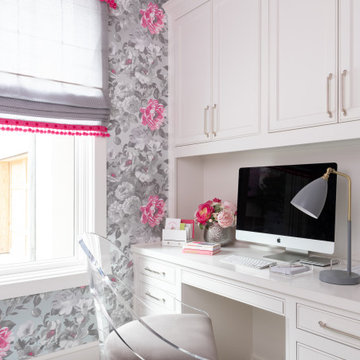
Beautiful, Female Client's Home Office covered in her favorite Peonies Wallpaper! This fun and functional Roman Shade designed to filter the light but bring a touch of whimsy with the hot pink pom pom trim. Who wouldn't want to WFH in here?!! Interior Design by Dona Rosene Interiors / Photography by Michael Hunter
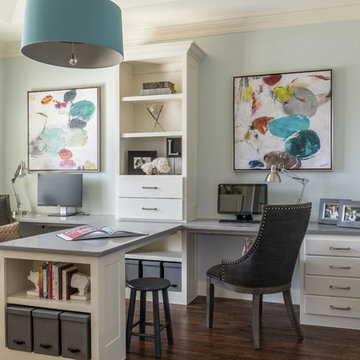
See this beautiful young family's home in Murphy come to life. Once grey and mostly monochromatic, we were hired to bring color, life and purposeful functionality to several spaces. A family study was created to include loads of color, workstations for four, and plenty of storage. The dining and family rooms were updated by infusing color, transitional wall decor and furnishings with beautiful, yet sustainable fabrics. The master bath was reinvented with new granite counter tops, art and accessories to give it some additional personality.
Our most recent update includes a multi-functional teen hang out space and a private loft that serves as an executive’s work-from-home office, mediation area and a place for this busy mom to escape and relax.
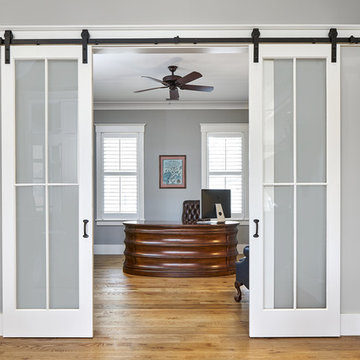
Glass paneled sliding barn doors open into the home office. If the door are closed, you still get a sense of the open floor plan through the 4-pane glass paneled door. For smooth transition from room to room, the beautiful hardwood floors flow seamlessly. Nice retreat.
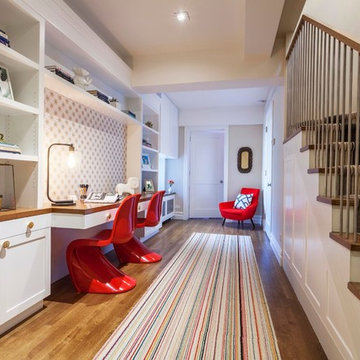
Custom built-ins were added to create a homework area for our client's children. A chair in the far corner provides a space for the mother to sit and supervise homework time. A custom tack board is installed above the desktop. photo credit: Robert Englebright
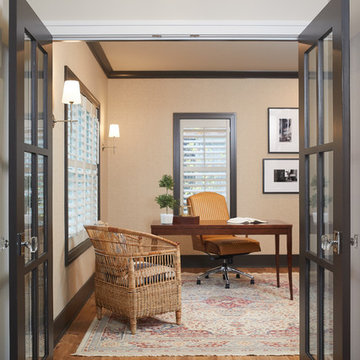
The french doors off the foyer open into the inviting home office, the perfect quiet place to get some work done. A comfortable chair for working with another for sitting or for a meeting. The dark tone of the interior doors repeats in the trim of this room, creating a nice contrast to the neutral, textured grasscloth wallpaper.
Photographer: Ashley Avila Photography
Interior Design: Vision Interiors by Visbeen
Builder: Joel Peterson Homes
Transitional Home Office Design Ideas with Medium Hardwood Floors
8
