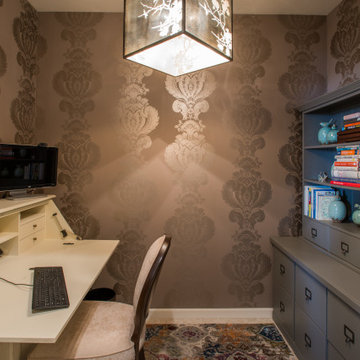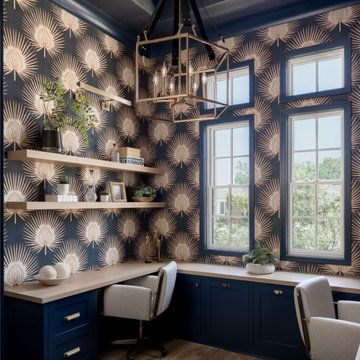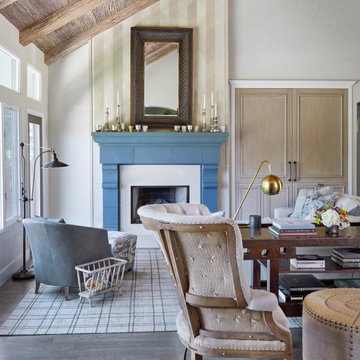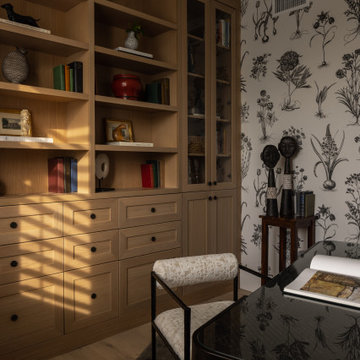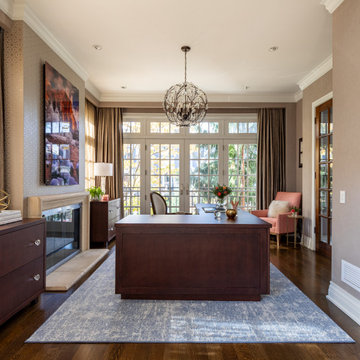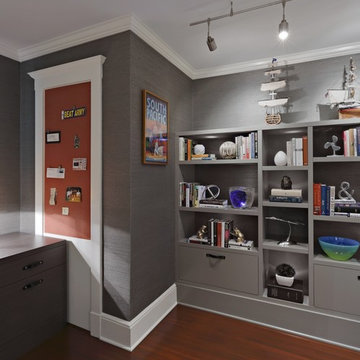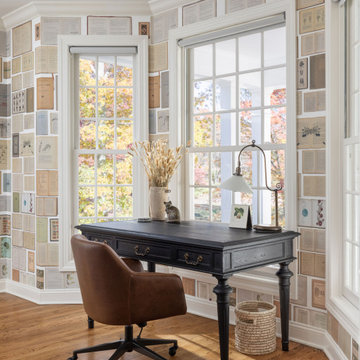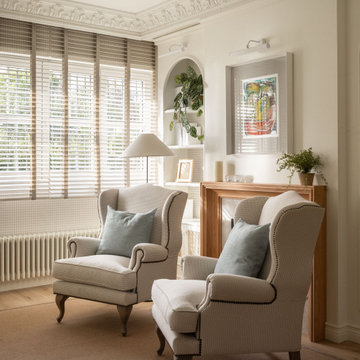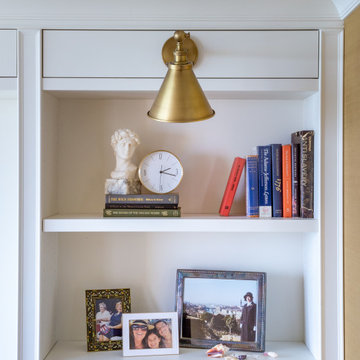Transitional Home Office Design Ideas with Wallpaper
Refine by:
Budget
Sort by:Popular Today
201 - 220 of 435 photos
Item 1 of 3
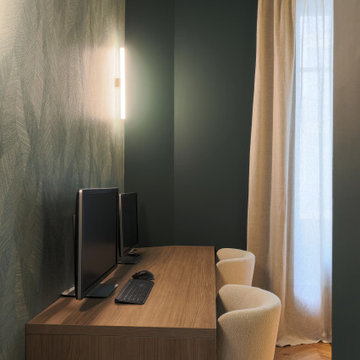
Cet ancien cabinet d’avocat dans le quartier du carré d’or, laissé à l’abandon, avait besoin d’attention. Notre intervention a consisté en une réorganisation complète afin de créer un appartement familial avec un décor épuré et contemplatif qui fasse appel à tous nos sens. Nous avons souhaité mettre en valeur les éléments de l’architecture classique de l’immeuble, en y ajoutant une atmosphère minimaliste et apaisante. En très mauvais état, une rénovation lourde et structurelle a été nécessaire, comprenant la totalité du plancher, des reprises en sous-œuvre, la création de points d’eau et d’évacuations.
Les espaces de vie, relèvent d’un savant jeu d’organisation permettant d’obtenir des perspectives multiples. Le grand hall d’entrée a été réduit, au profit d’un toilette singulier, hors du temps, tapissé de fleurs et d’un nez de cloison faisant office de frontière avec la grande pièce de vie. Le grand placard d’entrée comprenant la buanderie a été réalisé en bois de noyer par nos artisans menuisiers. Celle-ci a été délimitée au sol par du terrazzo blanc Carrara et de fines baguettes en laiton.
La grande pièce de vie est désormais le cœur de l’appartement. Pour y arriver, nous avons dû réunir quatre pièces et un couloir pour créer un triple séjour, comprenant cuisine, salle à manger et salon. La cuisine a été organisée autour d’un grand îlot mêlant du quartzite Taj Mahal et du bois de noyer. Dans la majestueuse salle à manger, la cheminée en marbre a été effacée au profit d’un mur en arrondi et d’une fenêtre qui illumine l’espace. Côté salon a été créé une alcôve derrière le canapé pour y intégrer une bibliothèque. L’ensemble est posé sur un parquet en chêne pointe de Hongris 38° spécialement fabriqué pour cet appartement. Nos artisans staffeurs ont réalisés avec détails l’ensemble des corniches et cimaises de l’appartement, remettant en valeur l’aspect bourgeois.
Un peu à l’écart, la chambre des enfants intègre un lit superposé dans l’alcôve tapissée d’une nature joueuse où les écureuils se donnent à cœur joie dans une partie de cache-cache sauvage. Pour pénétrer dans la suite parentale, il faut tout d’abord longer la douche qui se veut audacieuse avec un carrelage zellige vert bouteille et un receveur noir. De plus, le dressing en chêne cloisonne la chambre de la douche. De son côté, le bureau a pris la place de l’ancien archivage, et le vert Thé de Chine recouvrant murs et plafond, contraste avec la tapisserie feuillage pour se plonger dans cette parenthèse de douceur.
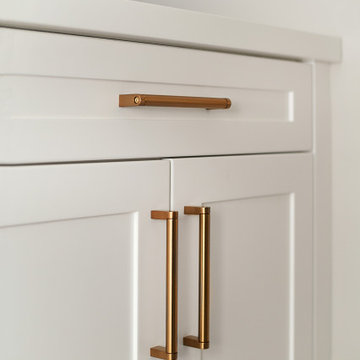
We used cool tones of blue and gray for this client's serene basement renovation project paired with subdued coastal accents.
One of our main goals for this project was to transform our client's office space complete with a soft blue and gray accent wall, flat roman window treatment, and walnut floating shelves; as well as subtle gold accents in both the artwork and hardware on this gorgeous custom desk.
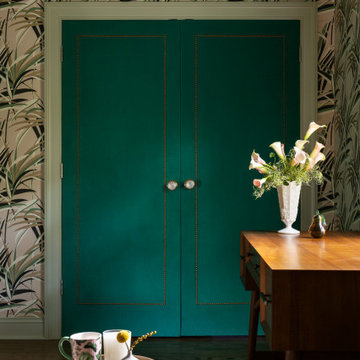
Her office is infused with feminine and biophilic elements—upholstered doors to add personality to existing doors.
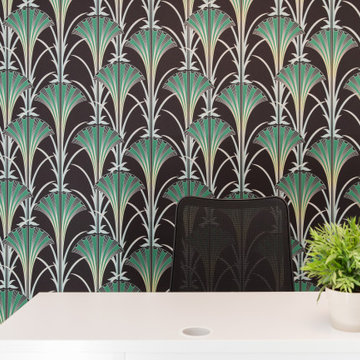
This home looks like it has always been in the established community of Lakeview. It fits in like a charm. The builder was Niro Developments and the Architectural Design was done by Scala Design. This colorful client was excited to bring color into their home and make it their own. The bold colorful artwork adds pops of color throughout. We love the custom hoodfan by Hammersmith in the kitchen, and the blue on the island. This client did customize their home and make it their own. It was so fun to help them!
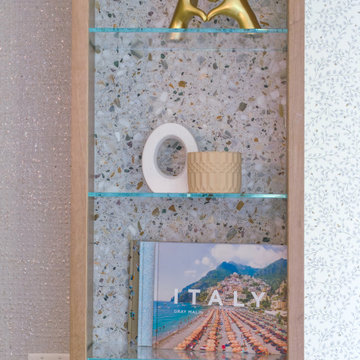
THE SETUP
Originally an empty front living room, this space offered a blank canvas for transformation. Alicia’s client — a financial wealth management professional facing a career shift towards more home-based work — was excited to make it her new office. Capitalizing on the space’s abundant natural light, perfect for on-camera meetings, Alicia helped convert the area into a primary workspace.
Design Objectives:
- Create a functional and professional home office
Cultivate an aesthetic that is both comfortable and feminine
- Optimize the office for the space’s ideal lighting and provide an appealing background for virtual meetings
Design Challenges:
- Transforming a large, undefined space into a structured, functional office
- Selecting a color palette that enhances focus and professionalism, balanced with a feminine touch
- Strategically placing the desk to maximize functionality and aesthetics within the large area
Incorporating solutions for effective real-time stock trade tracking and analog task management
THE RENEWED SPACE
Design Solutions:
Workspace Configuration: Centered the desk to utilize indirect light, ideal for video calls, while providing a commanding view of the office, the outdoors and the entrance. A floor-installed power outlet under the desk ensures a clean, cord-free setup.
Aesthetic and Palette: Anchored by a striking wallpaper chosen by the client, Alicia developed a soft, neutral color scheme that complements the room’s black window frames and maintains a feminine touch.
Digital Integration: Included a screen dedicated to monitoring daily stock trends, positioned for easy viewing. The energy efficient monitor doubles as artwork when not in use, seamlessly blending functionality with style.
Organizational Features: Implemented dual large bulletin boards for task and project tracking, integrating them aesthetically with custom cabinetry and interesting, yet subdued, fabric backing.
Our client is thrilled with her new home office, which not only meets her professional needs but also adds comfort and style to her daily work routine. The space is highly functional for both solo work and client appointments, providing a perfect blend of business professionalism and personal comfort. It embodies the essence of a #girlboss, combining a professional atmosphere with feminine elegance, making every workday enjoyable and productive.
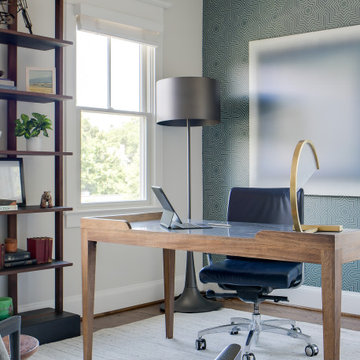
This former guest bedroom was transformed into a masculine home office. We used the abstract artwork as a jumping off point for the space, complimenting it with a geometric wallpaper. To warm the space, a walnut and black marble desk was used and coupled with a custom walnut and black stained oak bookshelf.
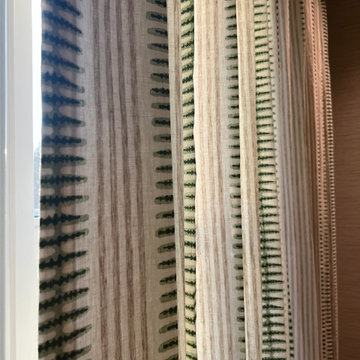
The downstairs home office had all four walls covered in Thibaut wallpaper and we installed custom drapery on the three windows in the room. The wallpaper was a nice textured neutral to we brought in a green and cream color palette through the drapery. With blackout curtains for privacy, our homeowners can work from the comfort of their home in style.
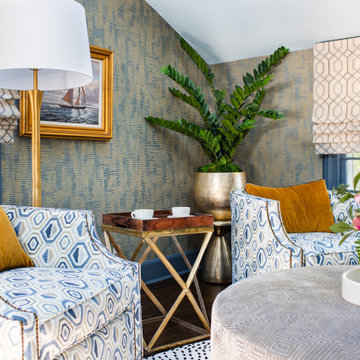
Seating space with an ottoman on wheels that can be moved when the client wants to work out. Great place to watch TV and relax.
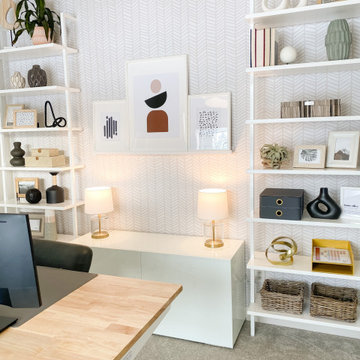
When work from home became permanent she needed a space that she could have a professional office that inspired her to work.
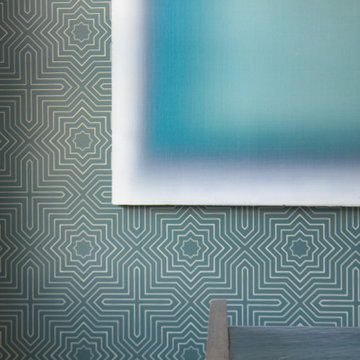
This former guest bedroom was transformed into a masculine home office. We used the abstract artwork as a jumping off point for the space, complimenting it with a geometric wallpaper. To warm the space, a walnut and black marble desk was used and coupled with a custom walnut and black stained oak bookshelf.
Transitional Home Office Design Ideas with Wallpaper
11
